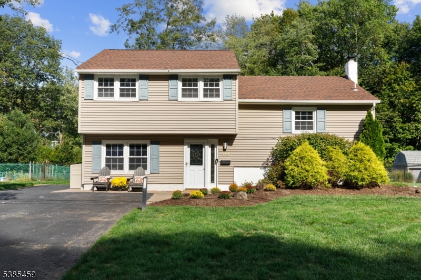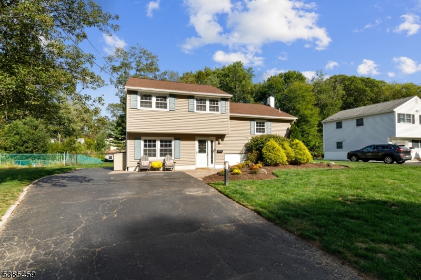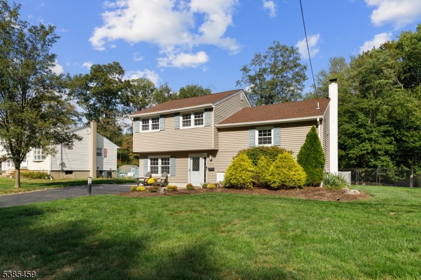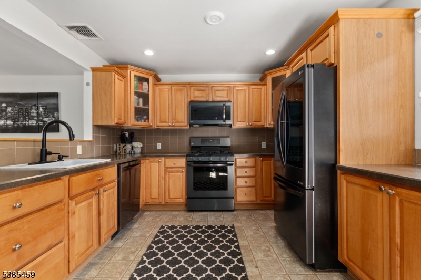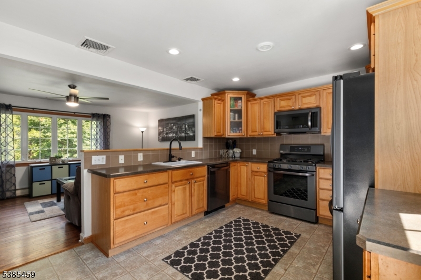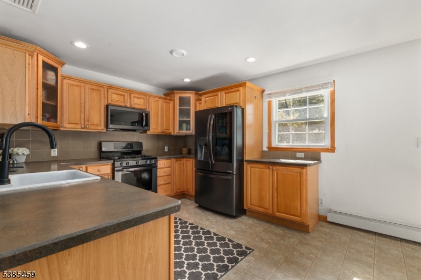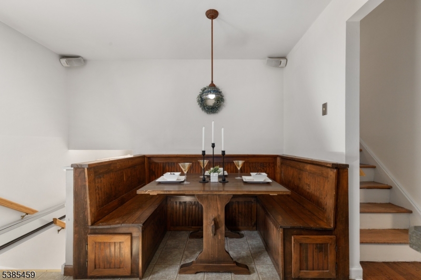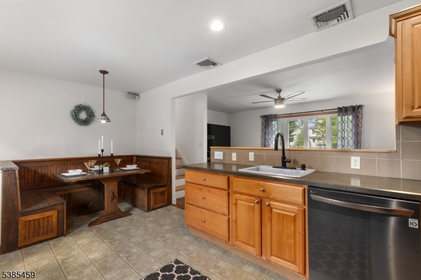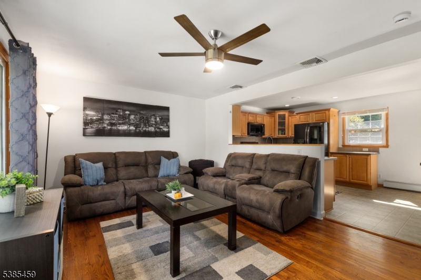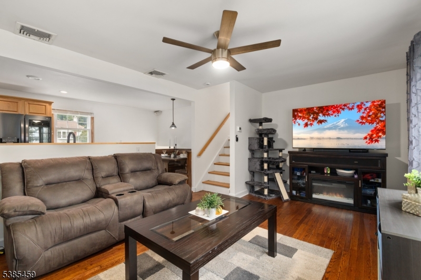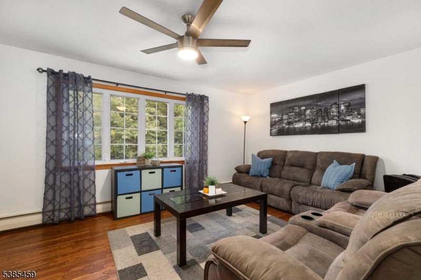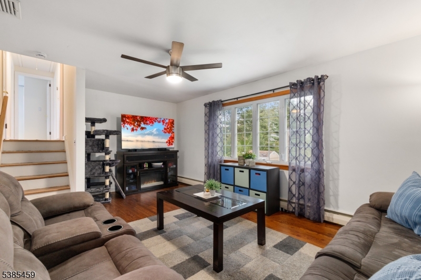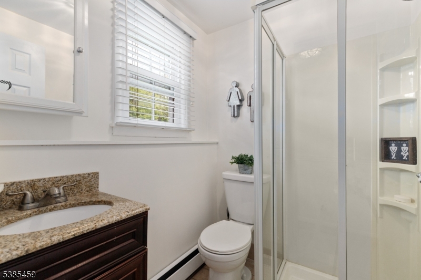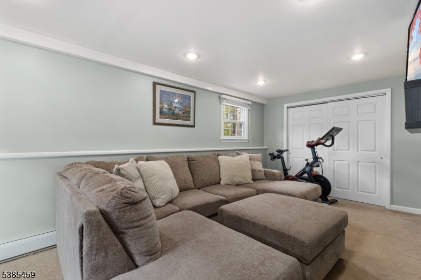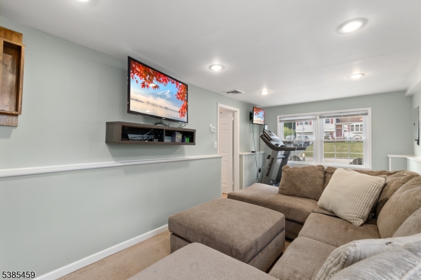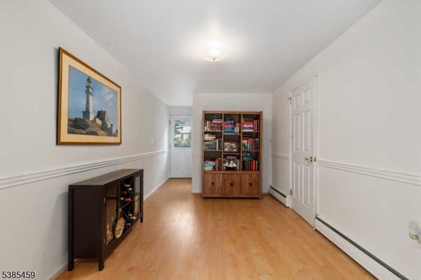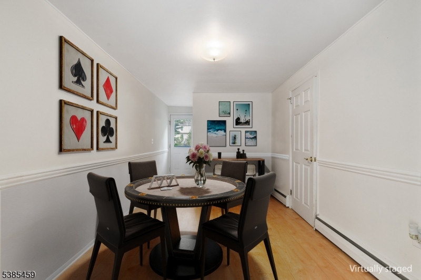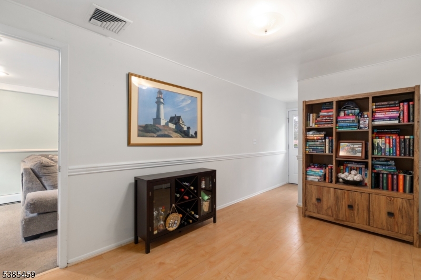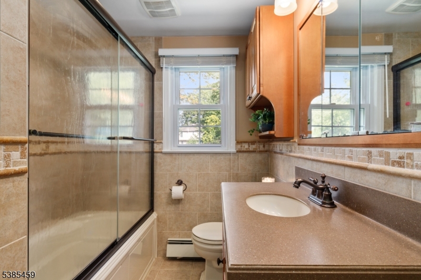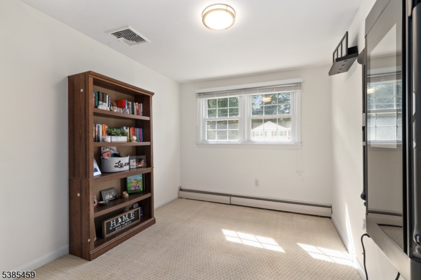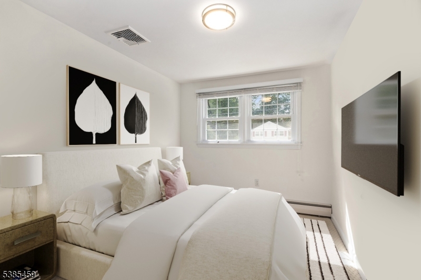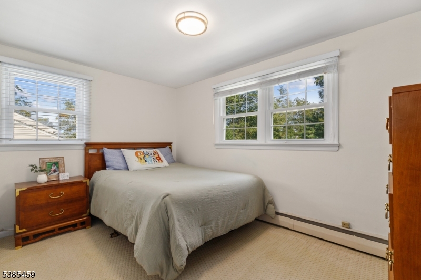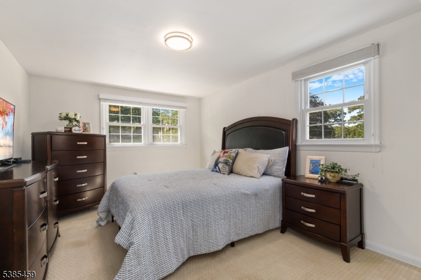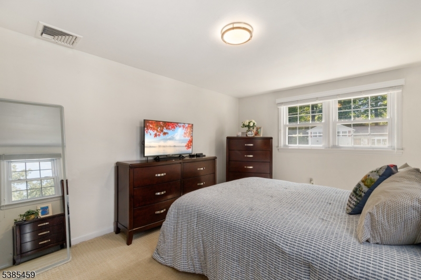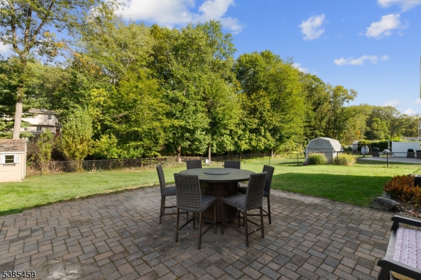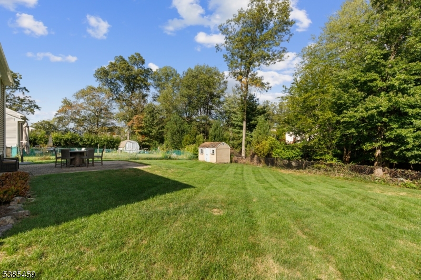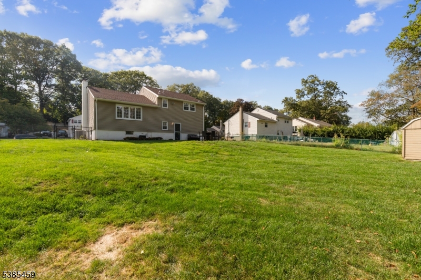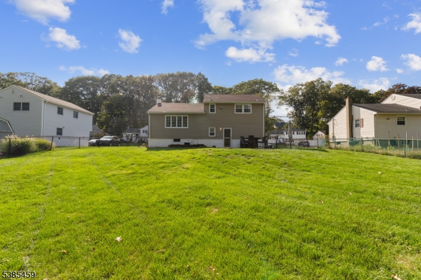114 Knolls Rd | Bloomingdale Boro
Updated 4-bedroom, 2-full-bath split-level residence resides in a tranquil, tree-lined neighborhood. The ground level offers a sunlit living room with recessed lighting, a renovated full bathroom, and a spacious bedroom, ideal for guest use or main-level living. The first floor features a large eat-in kitchen that opens to a cozy family room, with hardwood floors and a generous window that bathes the space in natural light. Upstairs, three additional bedrooms share another updated full bathroom, providing versatility for family, guests, or a home office. The basement provides ample storage, a soundproof music room, and laundry hookups. Exterior highlights include a paved patio for outdoor entertaining and a fenced backyard for privacy and play. Central air and baseboard heating ensure year-round comfort. Conveniently located near schools, shopping, and public transportation, this home is the complete package for peaceful suburban living. GSMLS 3987366
Directions to property: On County Rd 511 S/Union Ave. Drive to Knolls Rd in Bloomingdale.
