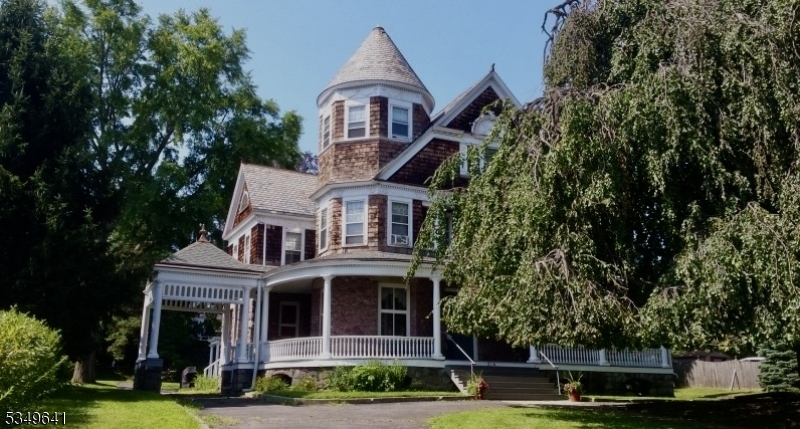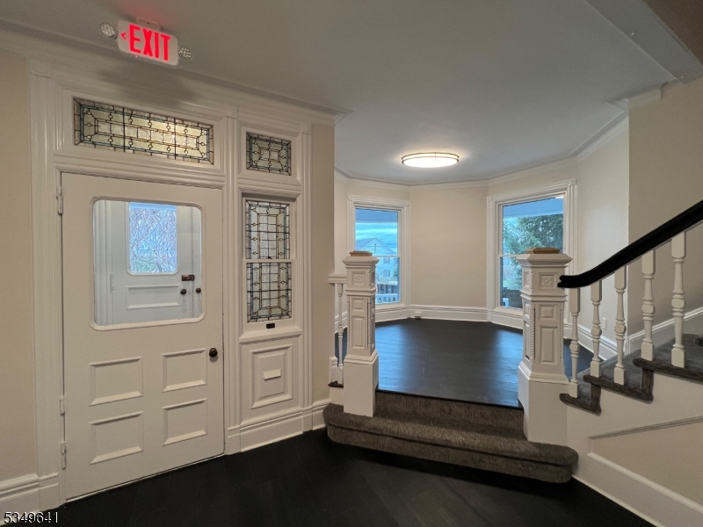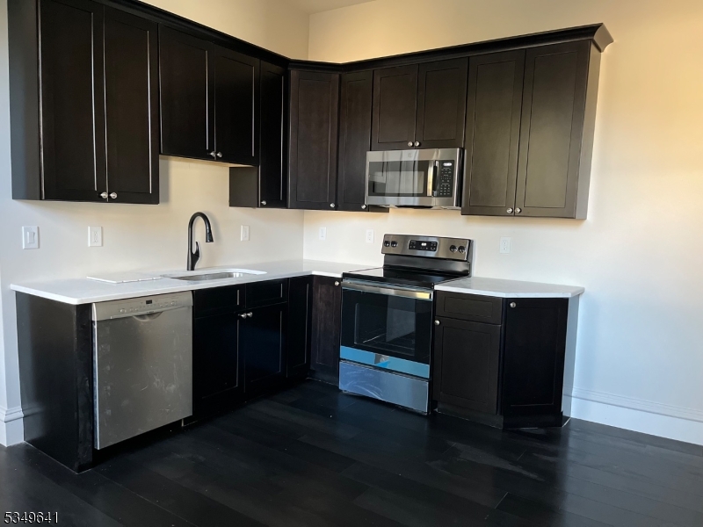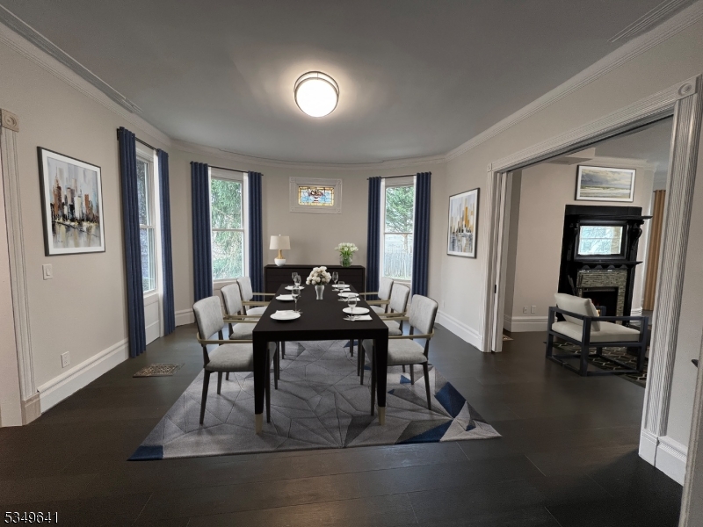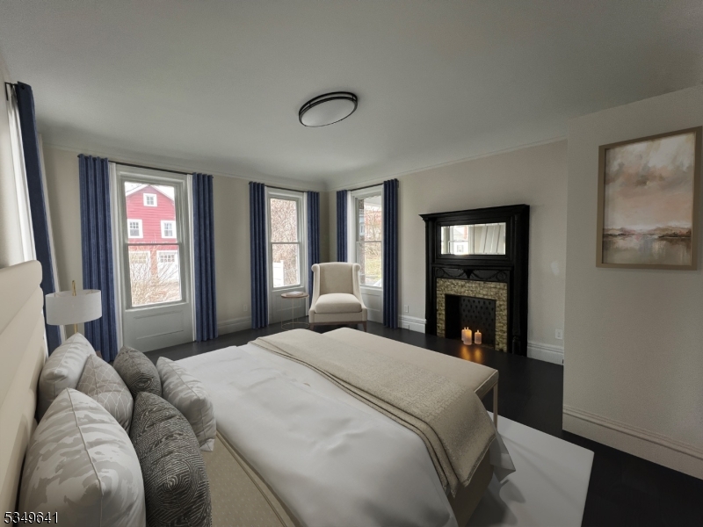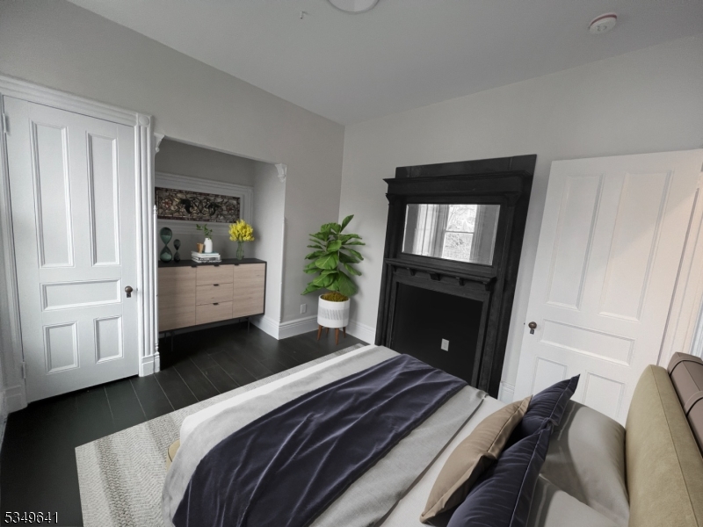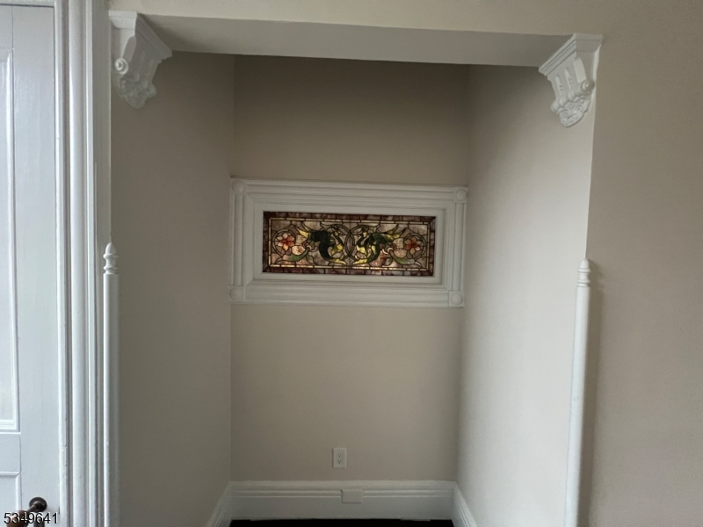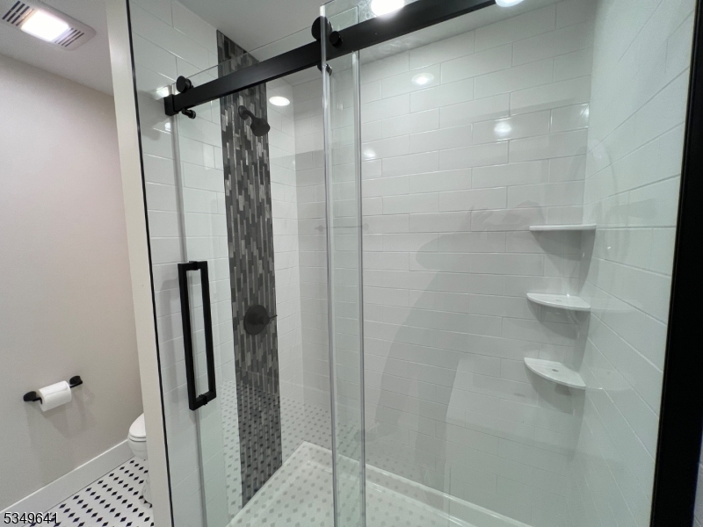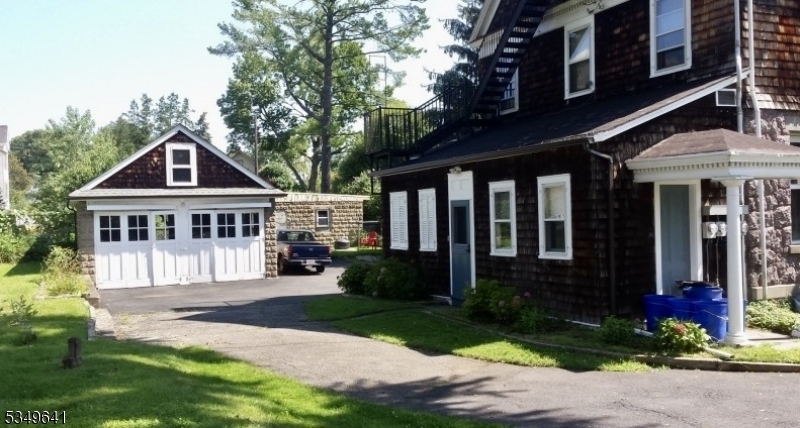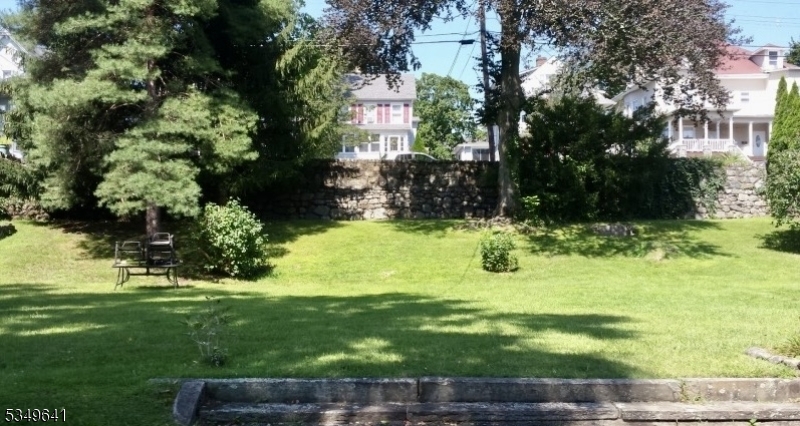314 Cornelia St, 1 | Boonton Town
THE HISTORIC "CORNELIA HOUSE" IS CURRENTLY RENTING A UNIT. JUST A SHORT WALK DOWNTOWN, THIS 1865 QUEEN ANN VICTORIAN HAS ALL THE CHARM AND GRANDER OF YESTER YEAR WITH SOME OF TODAY'S MODERN UPDATES. THIS FIRST FLOOR UNIT IS NEWLY RENOVATED AND LOADED WITH OLD WORLD CHARM. THIS VERY SPACIOUS 2/3 BEDROOM UNIT FEATURES ALMOST 2000 SQ.FT OF LIVING SPACE, 10' CEILINGS, NEW CUSTOM KITCHEN WITH QUARTZ TOPS, STAINLESS STEEL APPLIANCES AND TILED BACK SPLASH. VERY LARGE LIVING ROOM, DINING ROOM AND MASTER BEDROOM, BRAND NEW BATHROOM AND NICE SIZE SECOND BEDROOM. OPTIONAL 3RD GUEST BEDROOM/OFFICE. SHARED BASEMENT EXTRA STORAGE. CENTAL AIR, NATURAL GAS, PUBLIC WATER AND SEWER. WALK TO DOWN TOWN AREA, CLOSE TO MAJOR ROUTES, PUBLIC TRANSPORTATION AND SHOPPING. TENANT TO PAY UTILITIES AND QUARTERLY SEWER & WATER. IF PETS ARE APPROVED, $40 MO. EACH APPROVED PET. ALL TENANTS SUBJECT TO NTN CREDIT SCREENING AND INCOME VERIFICATION. GSMLS 3955728
Directions to property: 314 CORNELIA STREET, BOONTON TOWN
