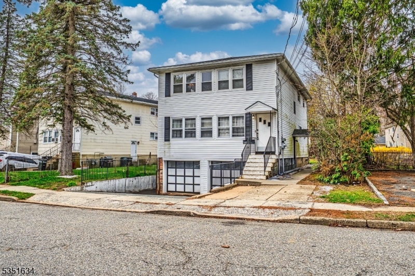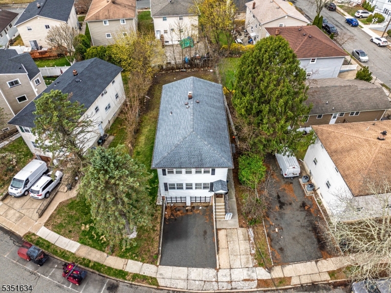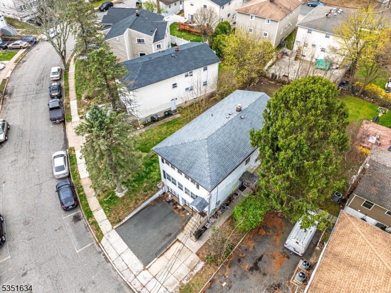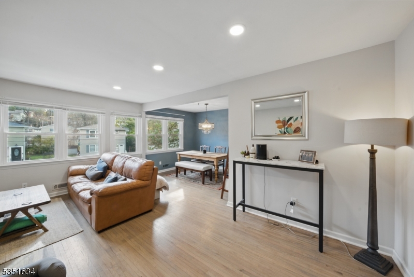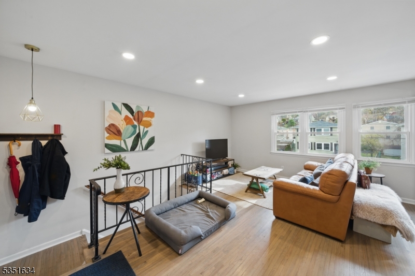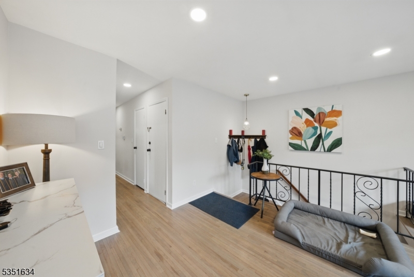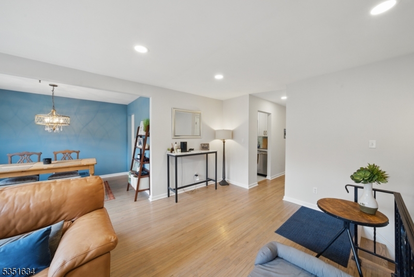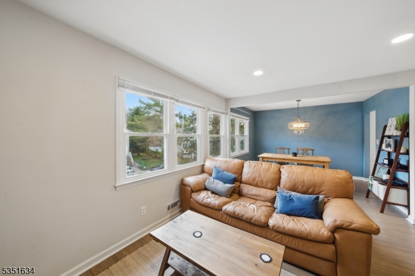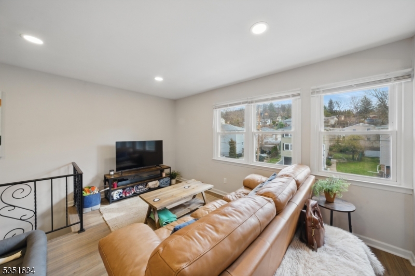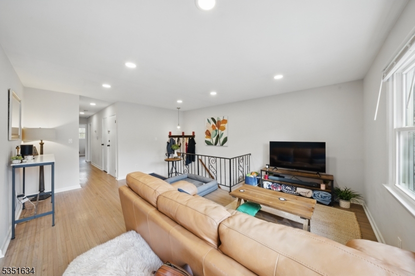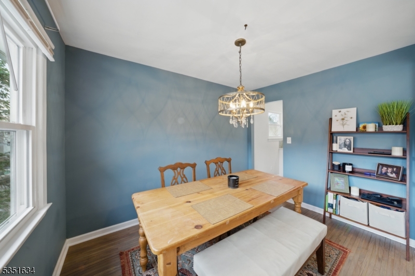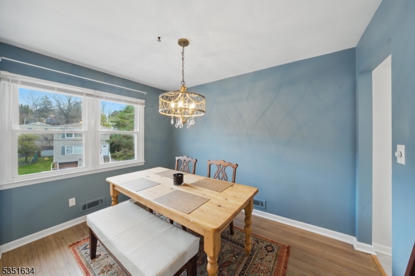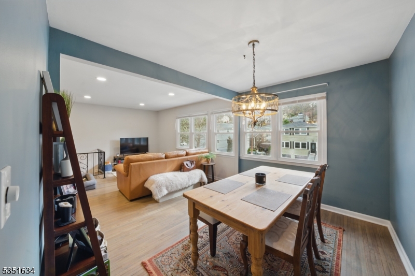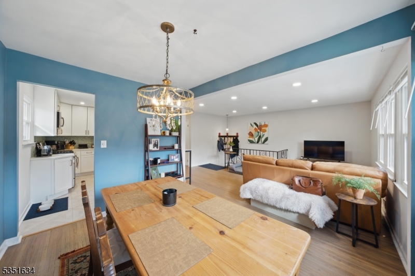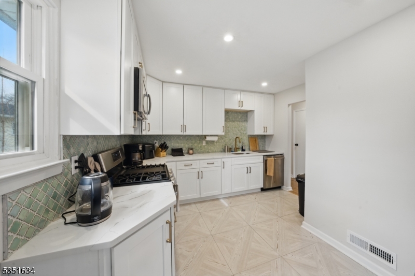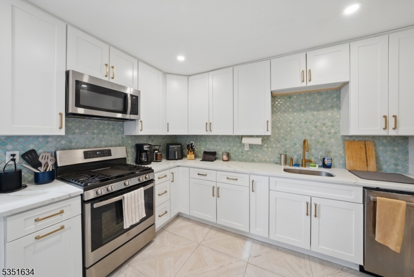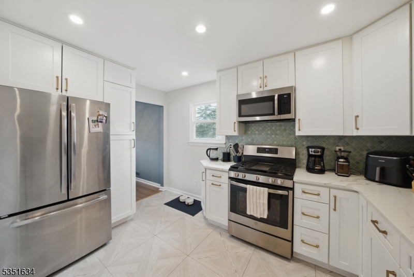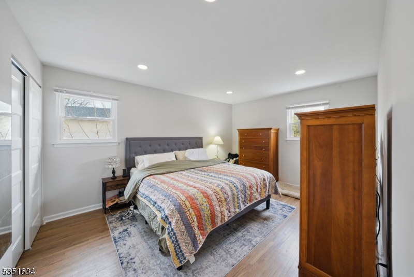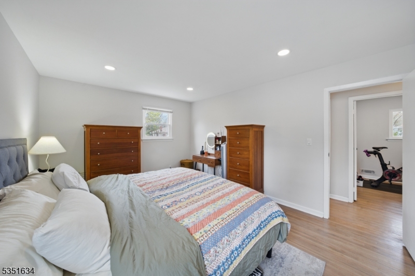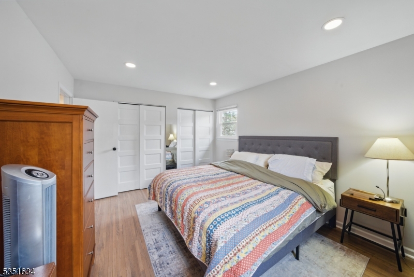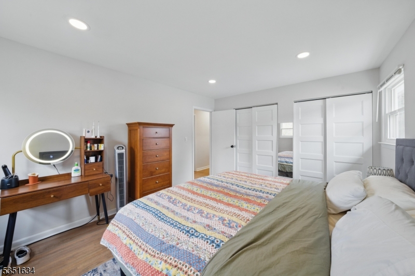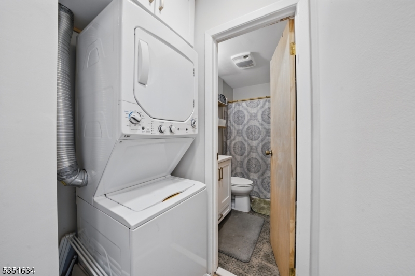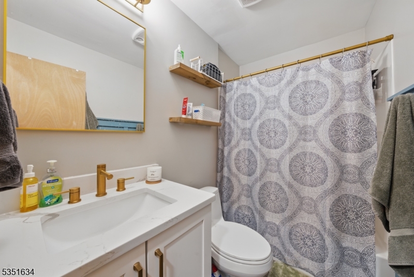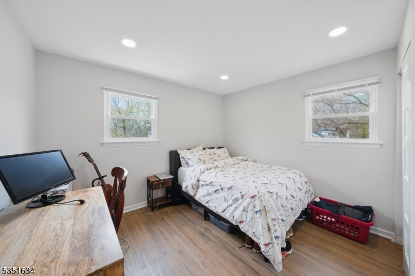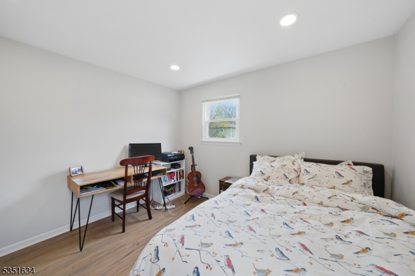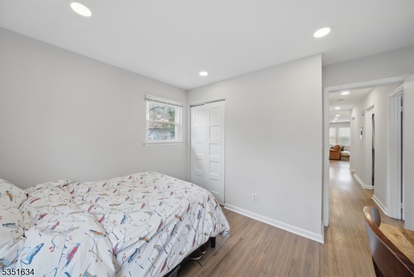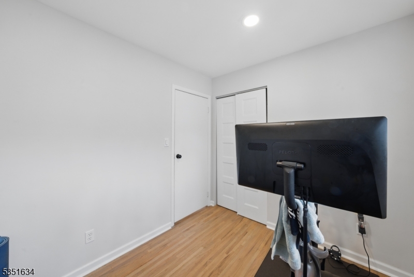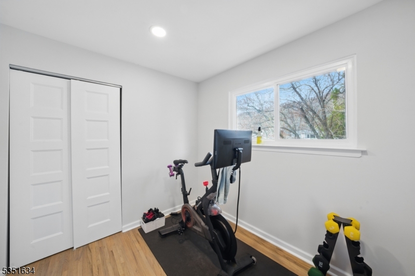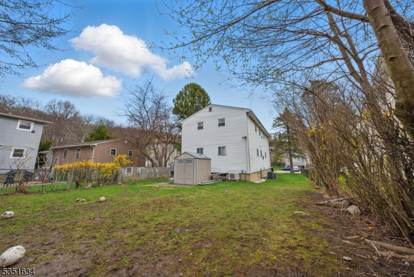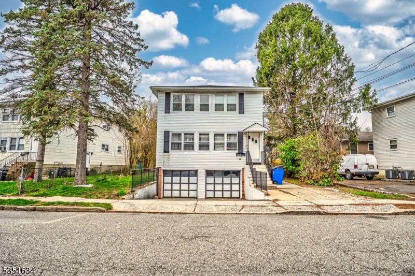24 Cooper Dr, 2 | Boonton Town
This beautifuly renvated 3-bedroom unit offers modern comfort and style in a prime location right in the heart of Boonton. The hardwood floors and fresh renovation set the stage for this amazing home. The spacious layout includes a stunning, updated kitchen with quartz countertops and sleek finishes. With a seperate dining room you have plenty of space to host holidays. The living room is very inviting with an abundance of natural light pouring in through the large windows. Down the hall you'll find a beautifuly finished full bathroom with the washer and dryer located right outside of it. Enjoy the convenience of 2 off street parking spots as well as additional on street spots if needed. This is an extremely clean unit ready for it's new occupants. GSMLS 3957273
Directions to property: Wootton St to Oak St, right onto Hillside and another right onto Cooper.
