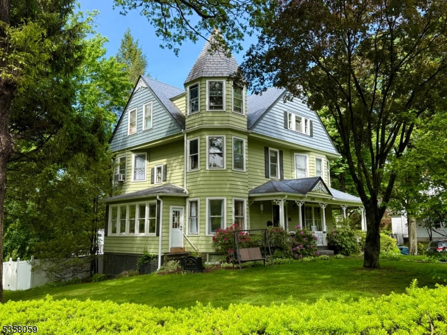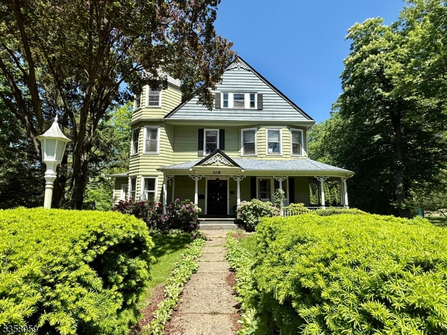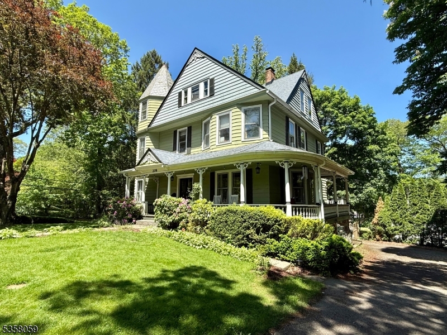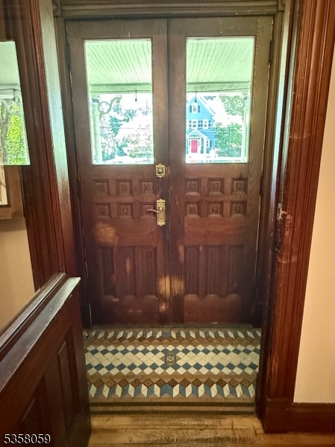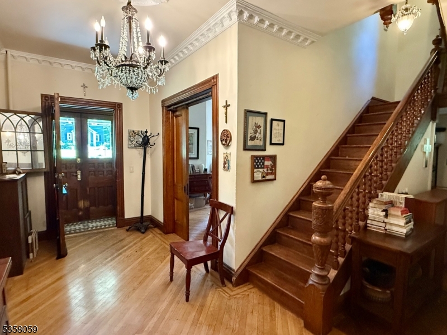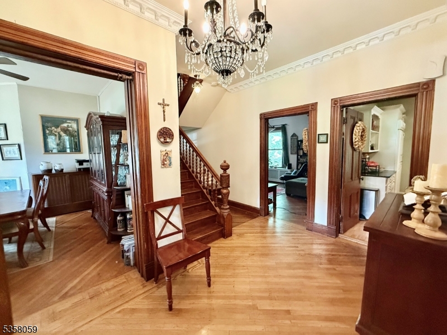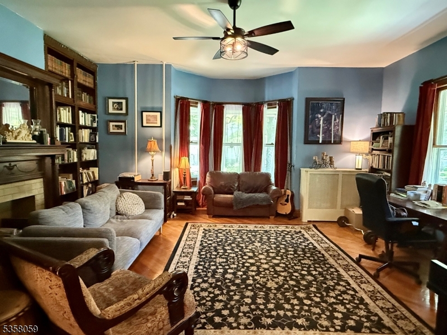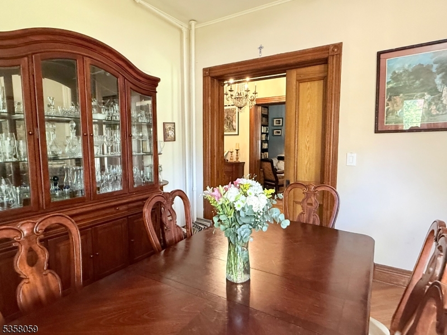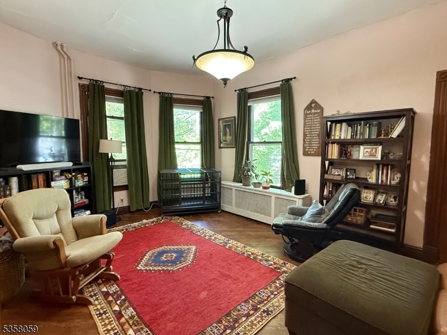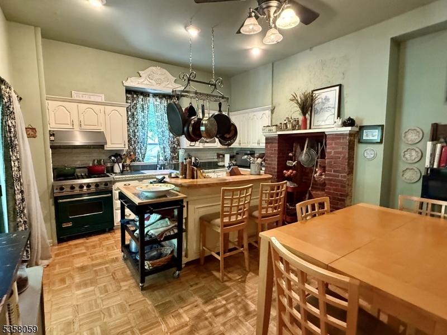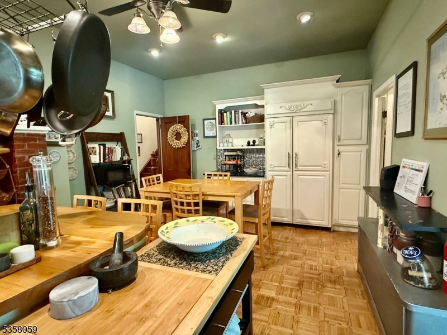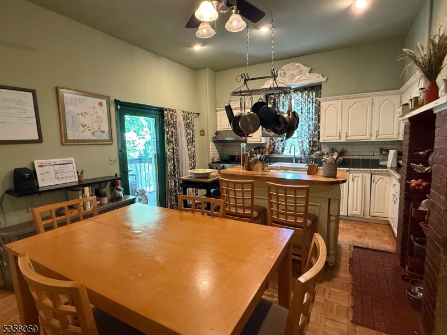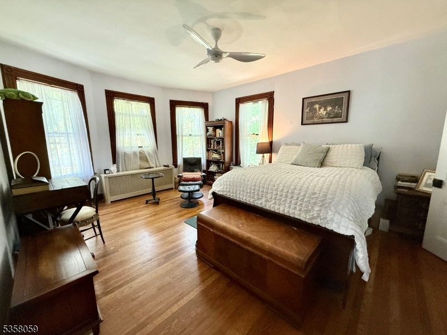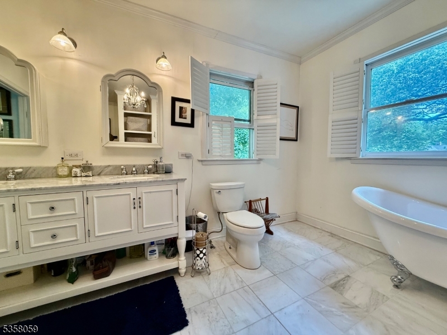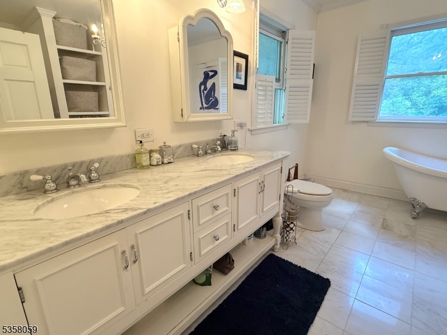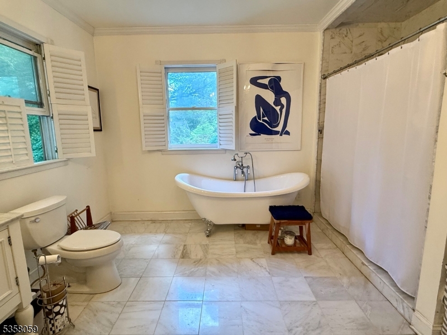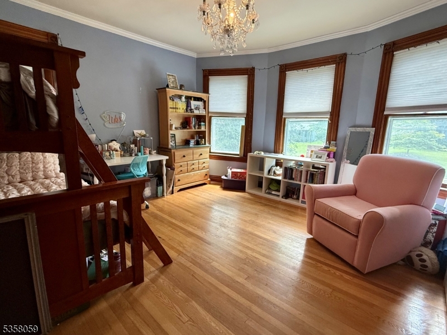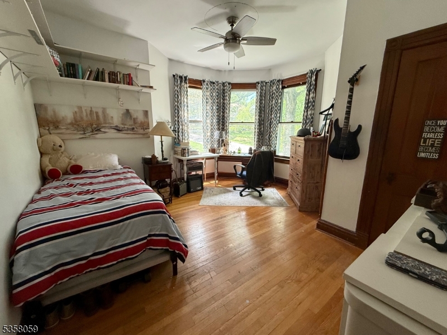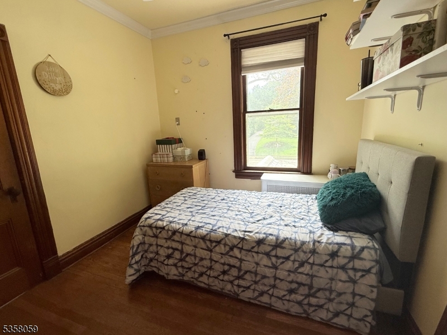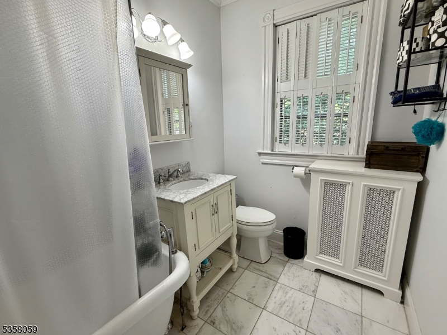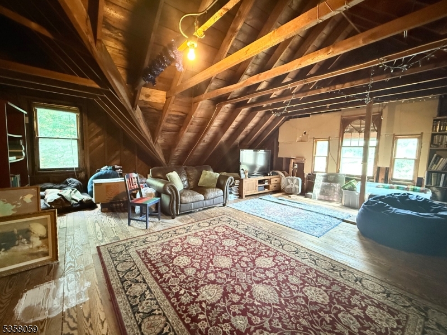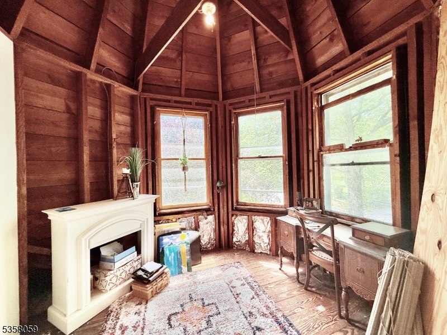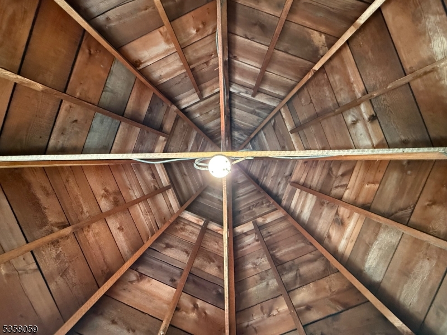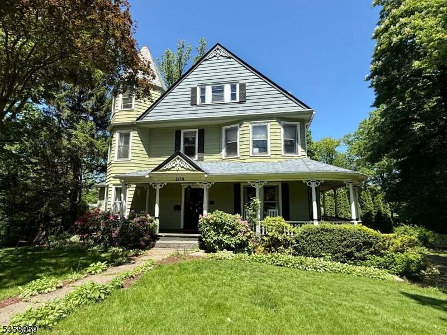208 Rockaway St | Boonton Town
Nestled on a tree-lined street in Boonton's beautiful Park Section, this is a rare opportunity to own a piece of architectural history. This elegant 5 bedroom, 2.1 bath Queen Anne Victorian showcases timeless grandeur with its signature tower, high ceilings, ornate moldings, and diagonal wood floors with inlays. Additional period details include pocket doors, a charming wraparound porch and a third floor turret room. The first level offers an eat-in kitchen, living room, formal dining room, family room, sunroom and a powder room with laundry. Upstairs, the second level features 4 bedrooms, including the spacious primary suite with a walk-in closet, second laundry area, and a large bathroom with a soaking tub, oversized shower, and double sinks. A full hall bathroom serves the additional bedrooms on this level. The third level includes the 5th bedroom, a finish-able attic with endless possibilities and access to the coveted tower room. This home features a fully fenced yard, ample parking and seasonal views of Grace Lord Park. Ideally located just minutes from Boonton's vibrant Main Street, the Boonton Train Station, and Routes 287 and 46 - it's an A+ location. GSMLS 3964390
Directions to property: Essex to Rockaway or Morris to Rockaway
