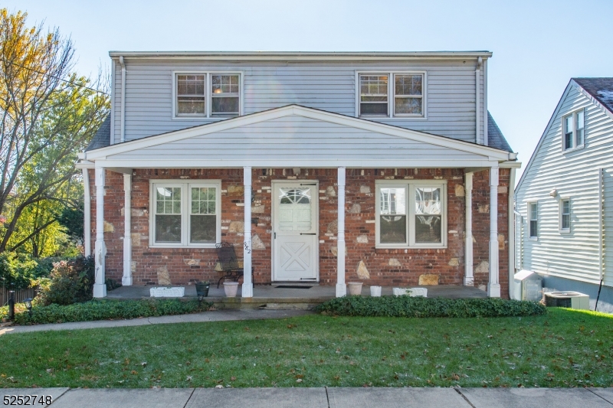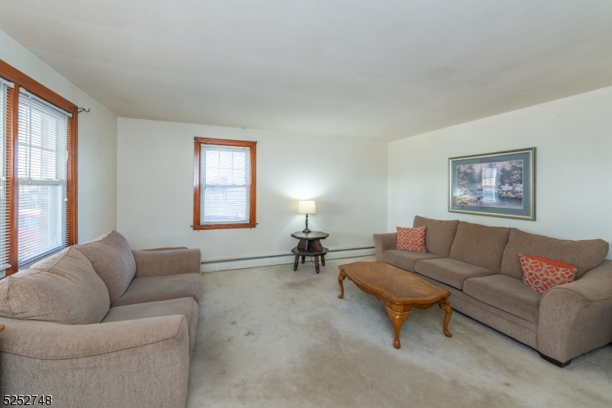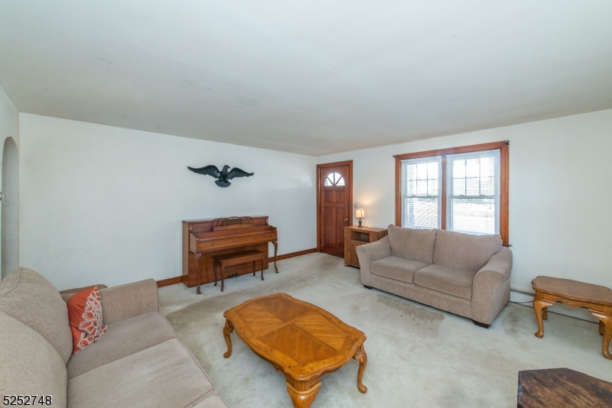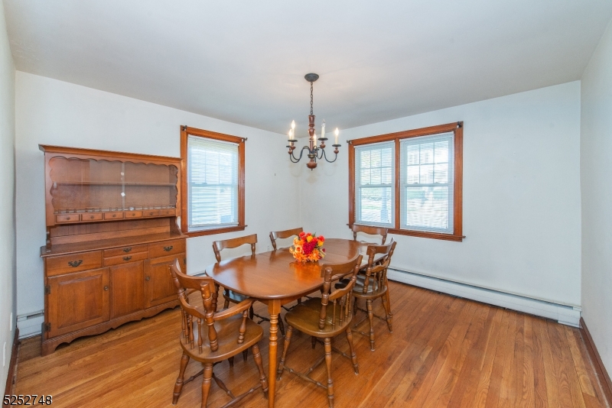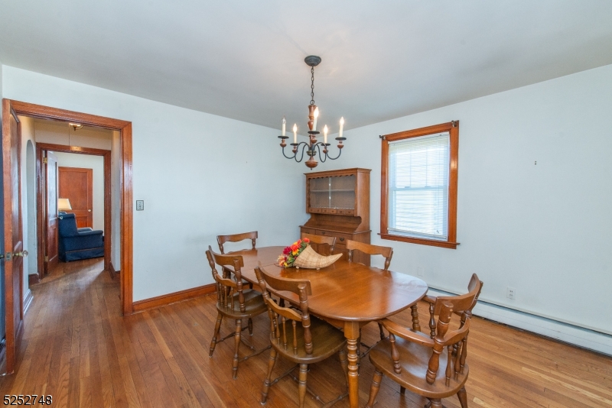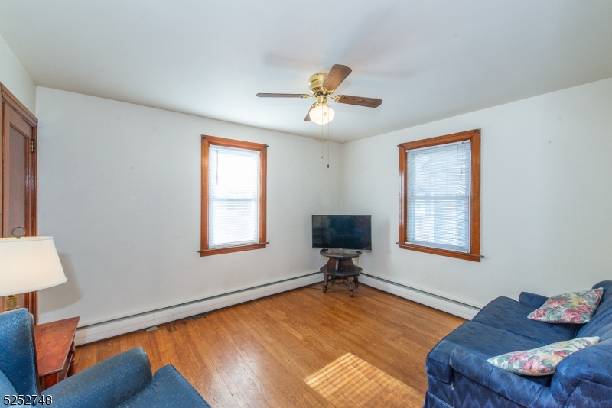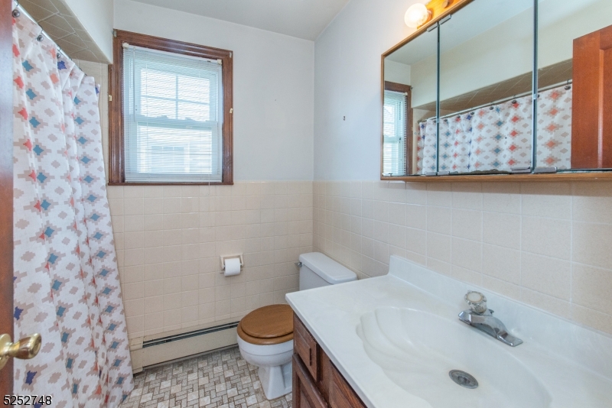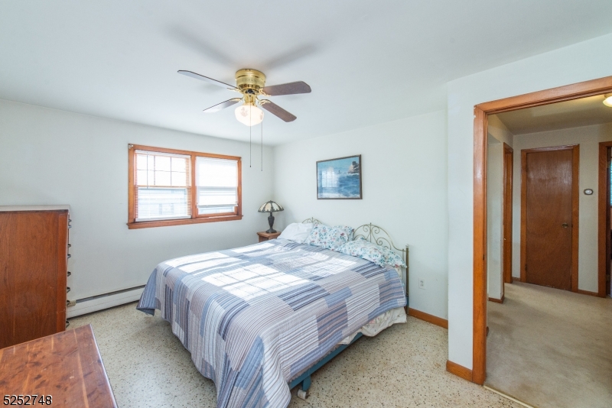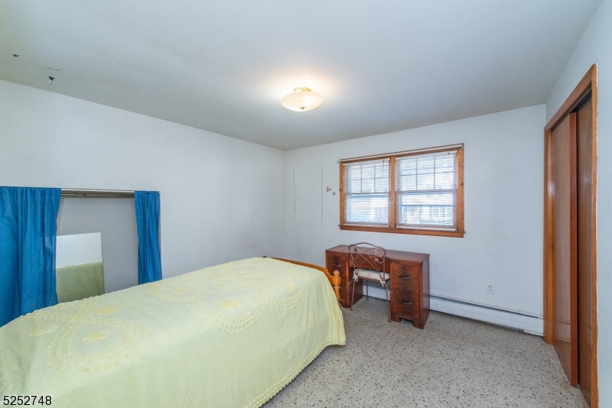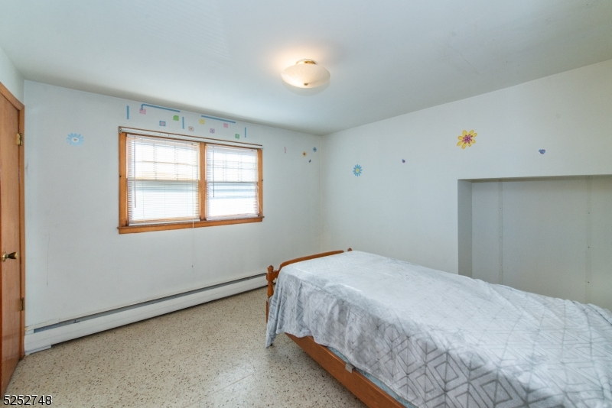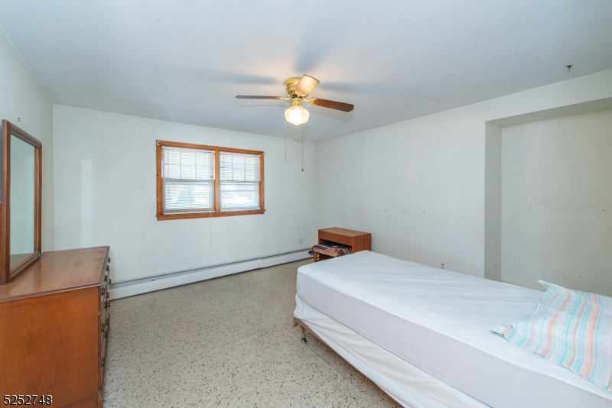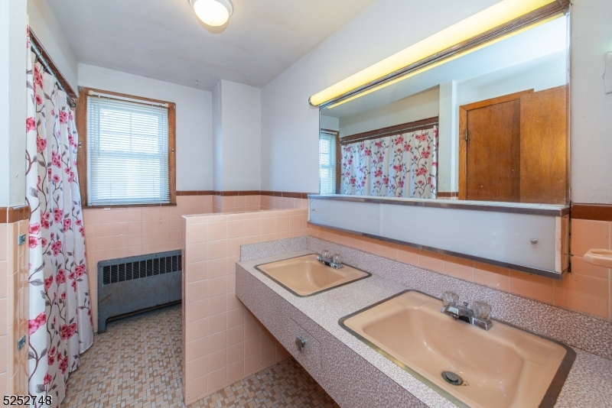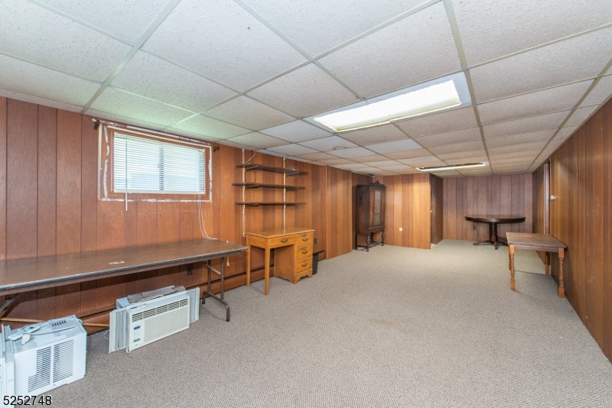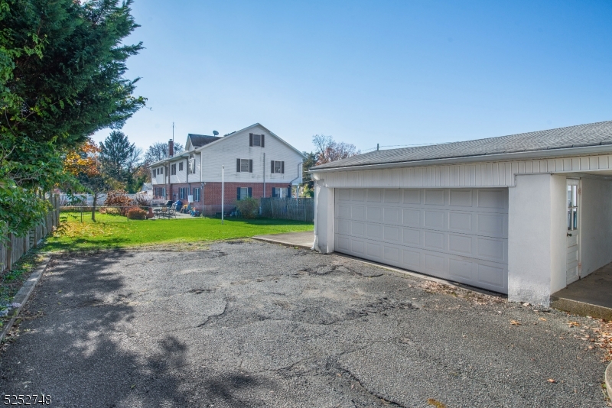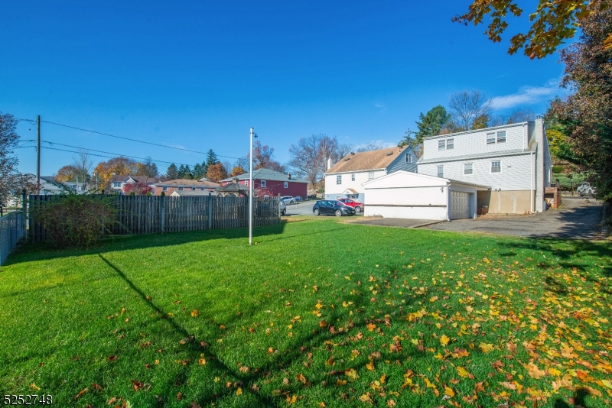982 Wootton Street | Boonton Town
Welcome to this custom home located just a stone's throw away from the picturesque Pepe Park. Boasting generously spacious rooms & an array of amenities at your doorstep, this property offers the perfect blend of comfort & convenience. 4 bedrooms & 2 baths, there's ample space for everyone. Large eat-in kitchen w/ new flooring & formal dining room provide the ideal setting for hosting memorable gatherings. Living room & den on the main floor offer versatile living spaces. Upstairs, you'll find 4 bedrooms & bath ensuring everyone's privacy. Lower walk-out level is partially finished & has a bonus room which could be used for leisure or play & laundry area. Included is a 1-car detached garage for convenient parking or extra storage. Pepe Park's baseball fields, basketball courts, playground & walking track are just a short stroll away, making this home an ideal retreat for active and outdoor enthusiasts. Close to schools, restaurants, shopping & major highways. Don't miss this opportunity to make this property your new home! GSMLS 3968711
Directions to property: Myrtle Avenue to Wootton Street.
