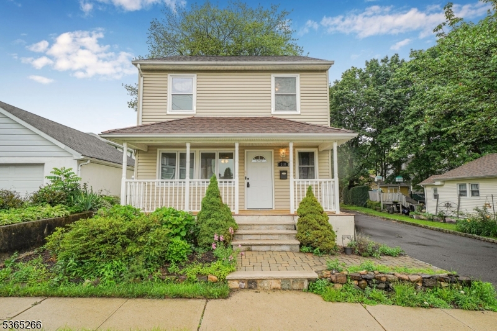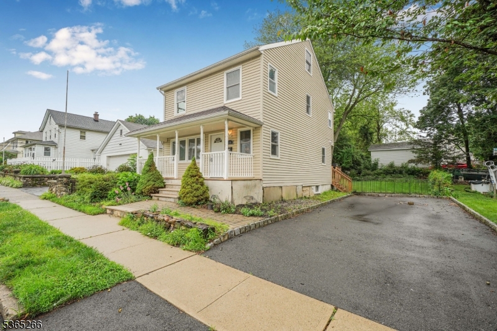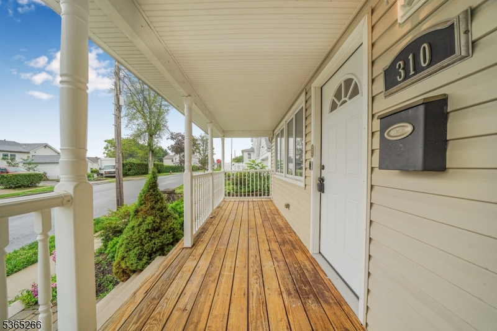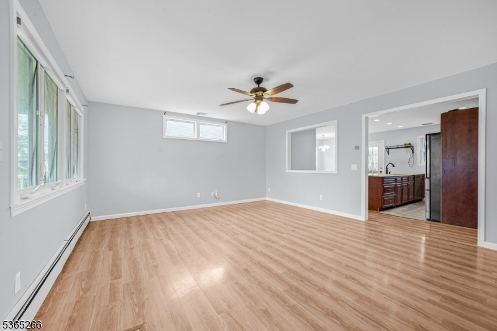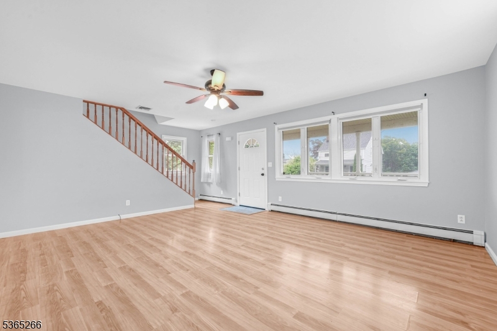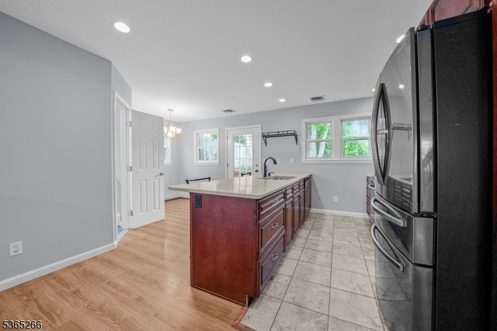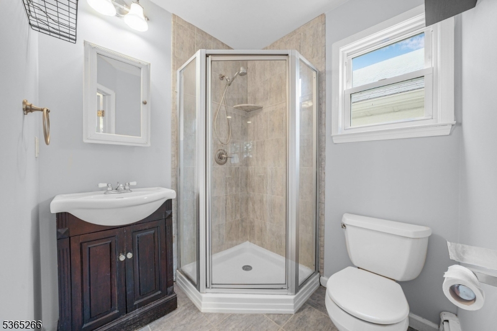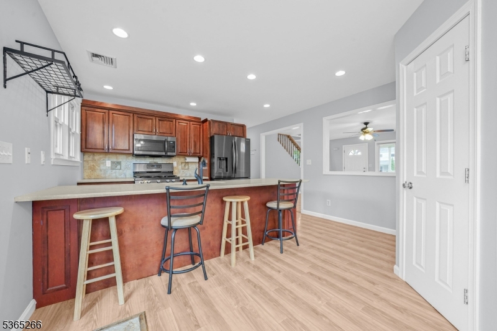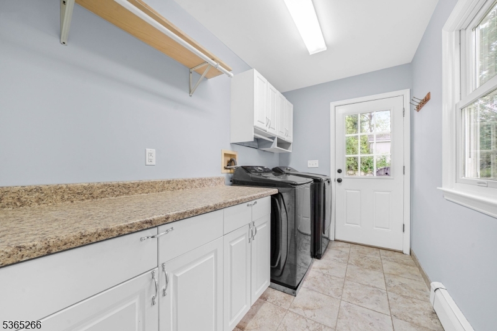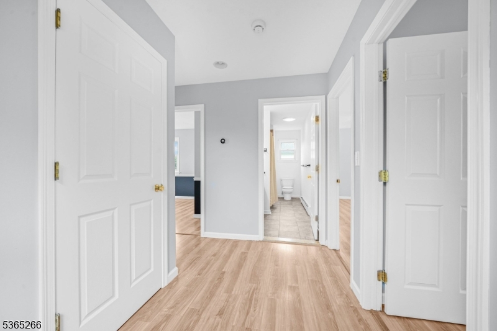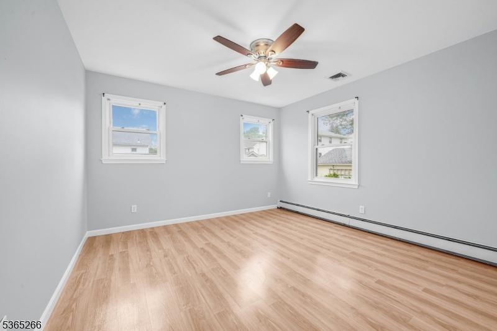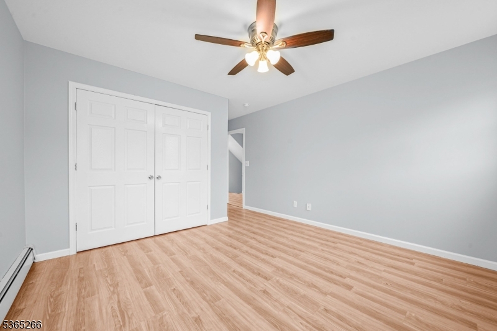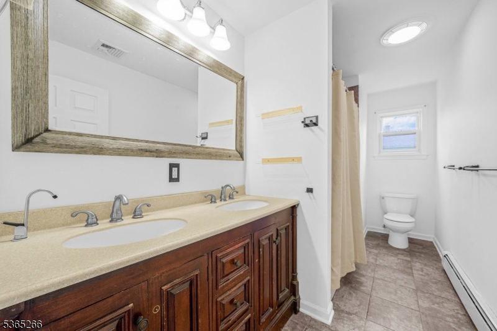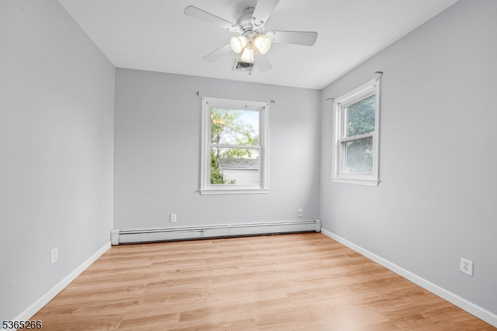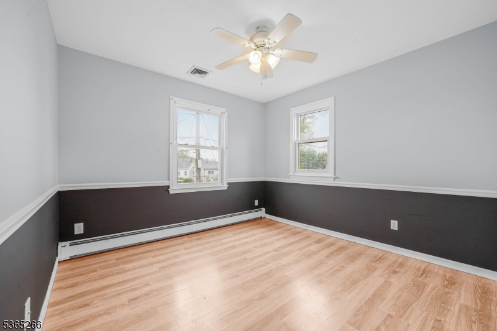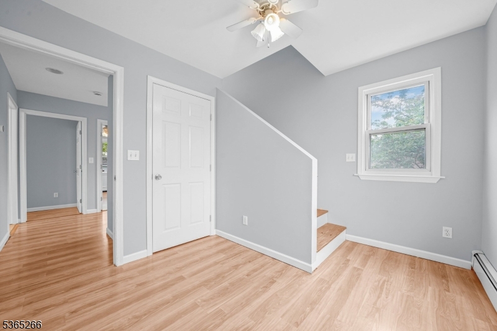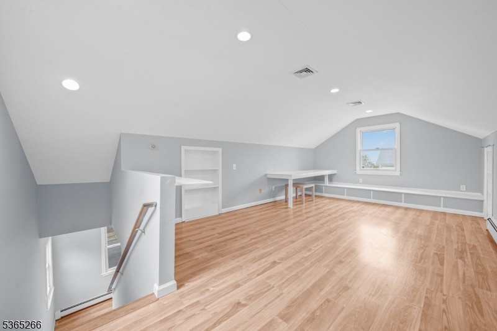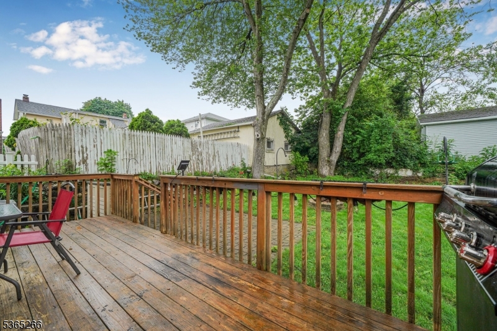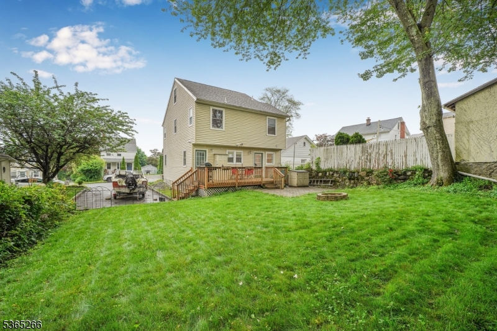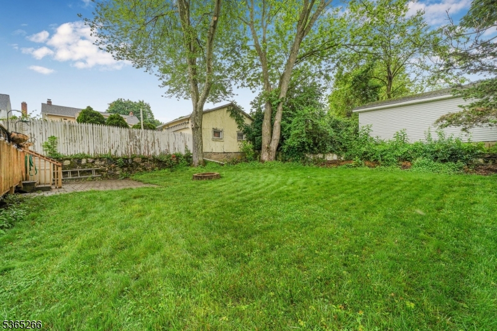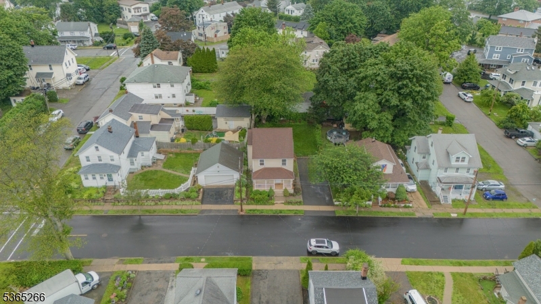310 Green St | Boonton Town
Welcome to 310 Green St, Boonton! Rebuilt from the foundation up in 2008 and tastefully upgraded since, this inviting 4-bedroom, 2-bath home offers comfort and charm. Enjoy the covered front porch, open-concept living room, and spacious eat-in kitchen with breakfast bar and dining nook. The first floor also includes a full bath and large laundry/mudroom with backyard access. Upstairs you'll find four bedrooms and a full bath with a double vanity. Bonus: the fourth bedroom leads to a finished third floor, Perfect for an office, playroom or guest suite. Features include central air throughout home, a deck, patio, and new Andersen windows throughout! Schedule a showing today, this stunner won't last! GSMLS 3969600
Directions to property: Main St. to Boonton Ave. to Cedar St. to Green St.
