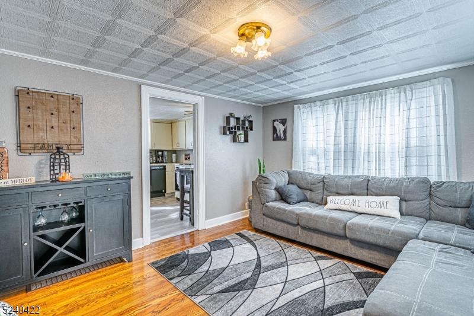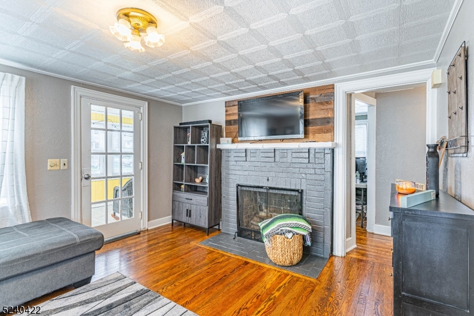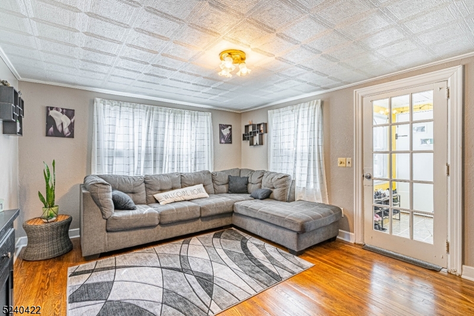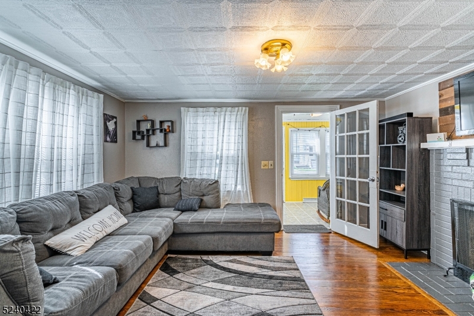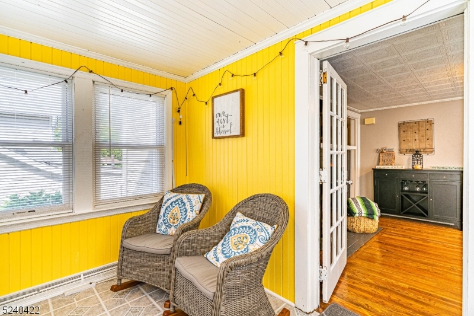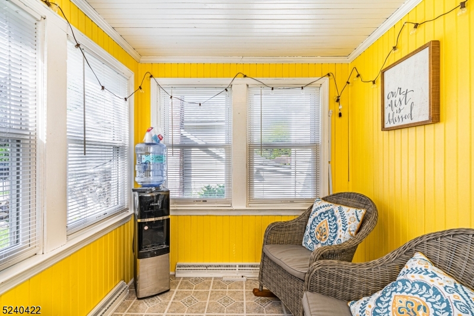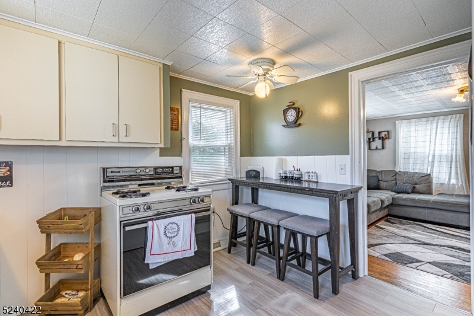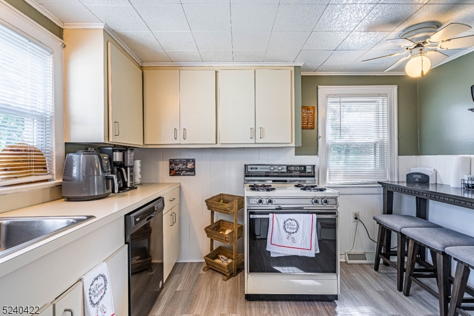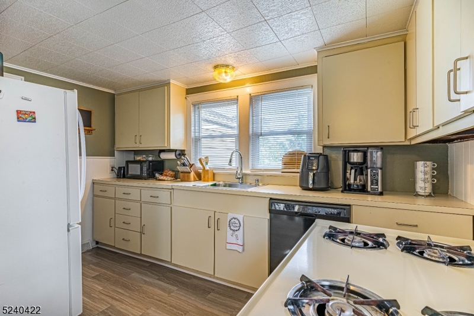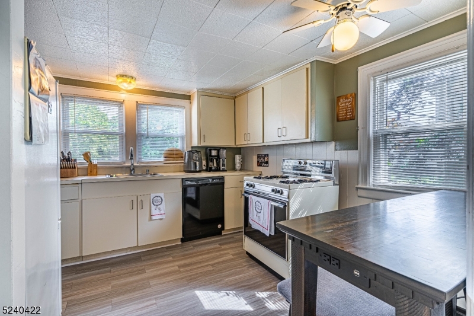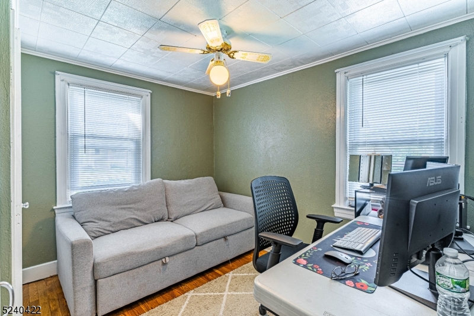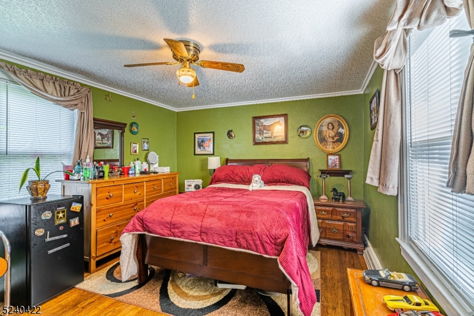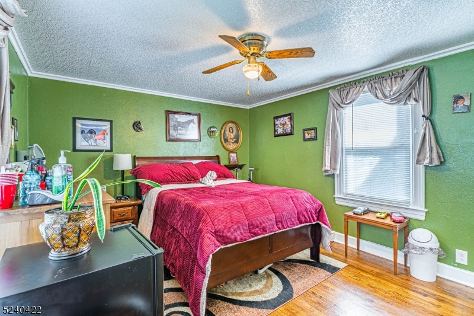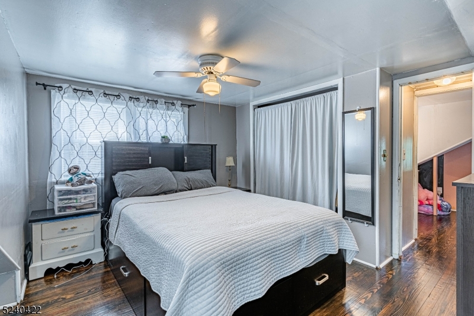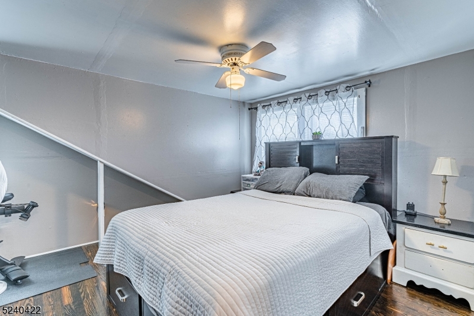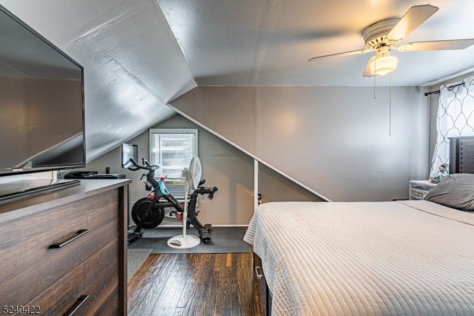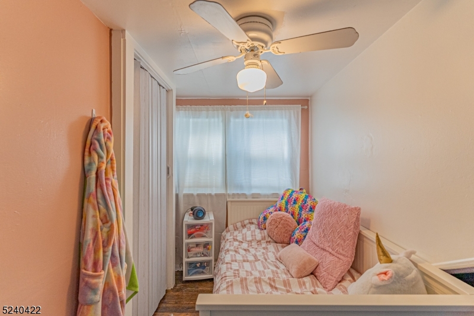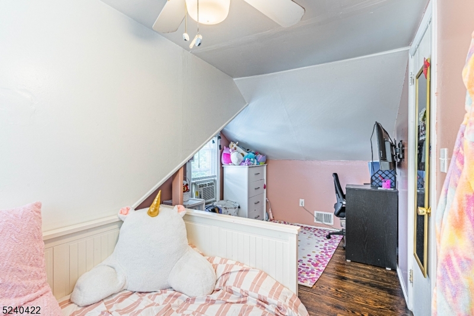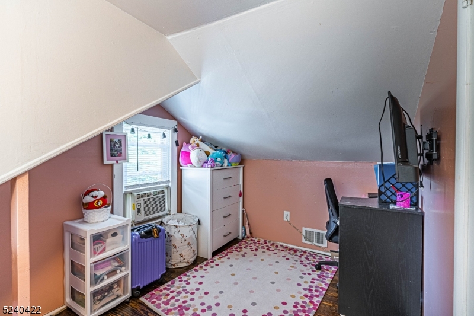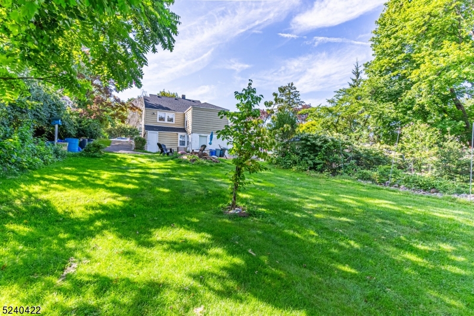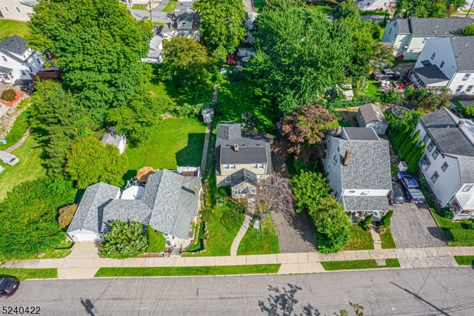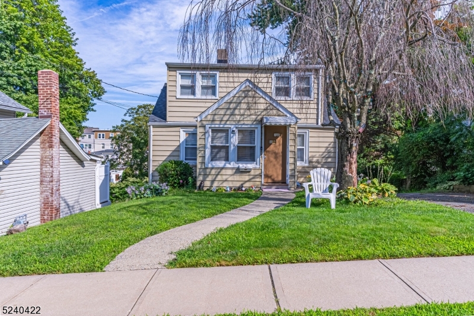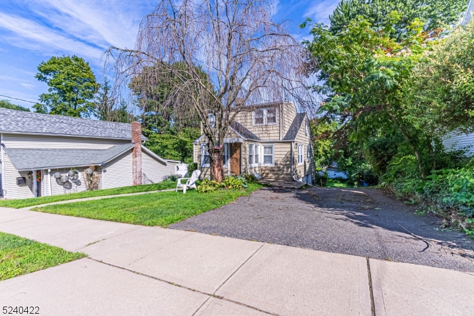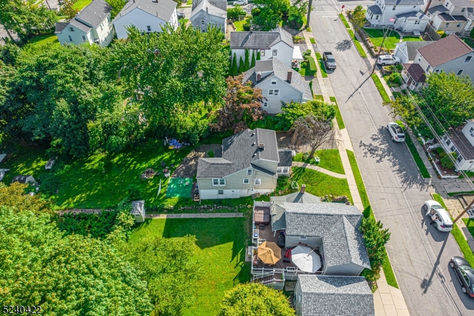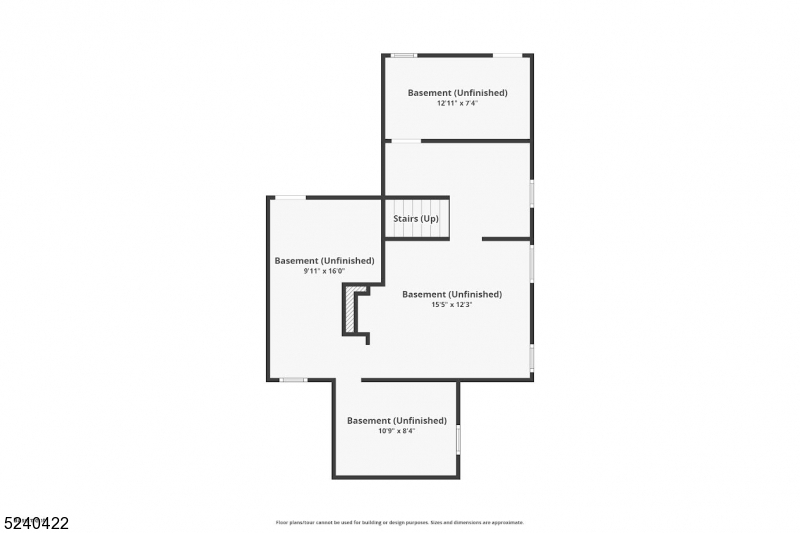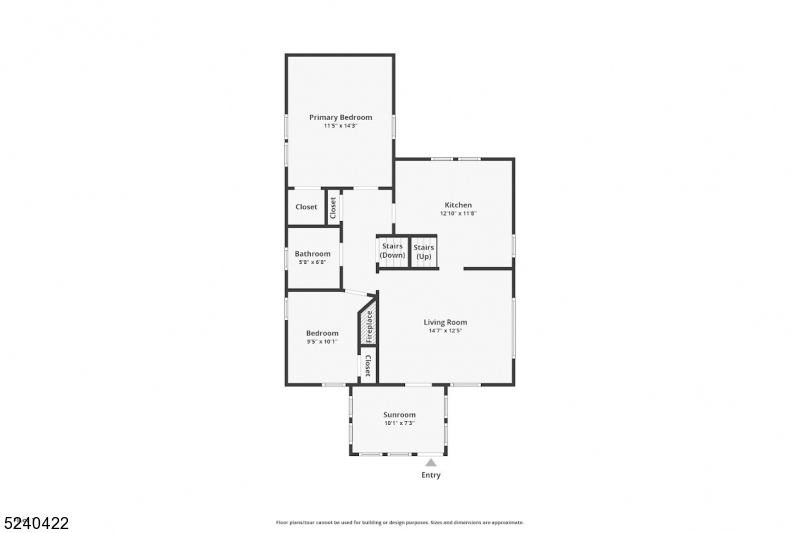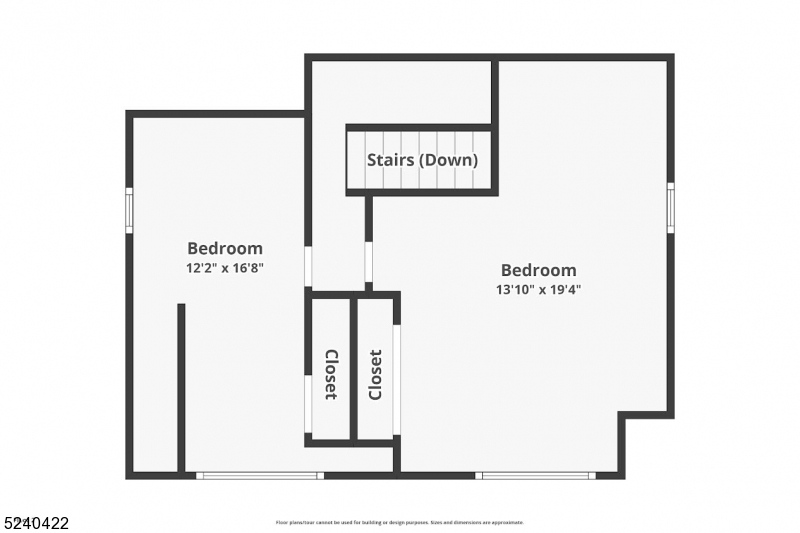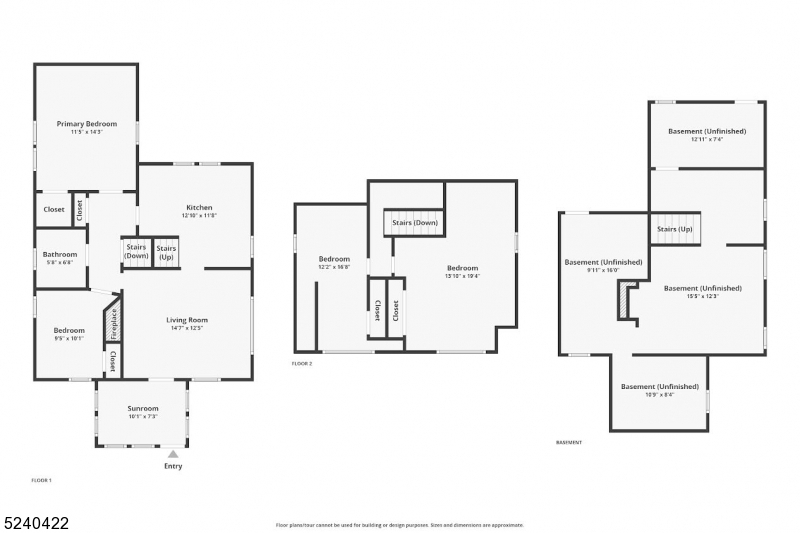315 Green St | Boonton Town
Welcome to 315 Green Street! This sunny and cheerful 4BR/1BA Cape Cod on a quiet, level lot, is nestled in a peaceful neighborhood and is ideal for first-time home buyers or anyone needing more space! A bright 4-season sunroom sets a warm and inviting tone, leading into a cozy living room with refinished hardwood floors and a charming brick fireplace perfect for relaxing with a book or your favorite show. The eat-in kitchen features elegant, new flooring and opens to a large backyard, ideal for entertaining, gardening, or summer BBQs. The main level includes a generous primary bedroom, full bath, and a versatile second bedroom great as a home office or guest room. Upstairs, you'll find two more spacious bedrooms. The full basement offers laundry, tons of storage, a workshop area, and two walkouts to the large and lush, private backyard. Enjoy the benefits of a newer roof and a location close to schools, parks, major highways and shopping. Don't miss out on this fantastic opportunity to own your own home in this friendly & welcoming town! GSMLS 3970443
Directions to property: 287 N to Exit 44; Rt on Main St., Rt on Boonton Ave., L on Cedar to Rt on Green Street - - or GPS!
