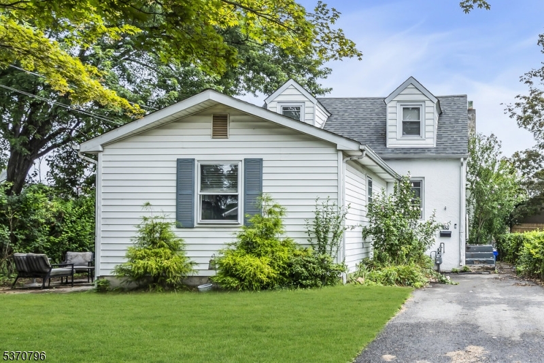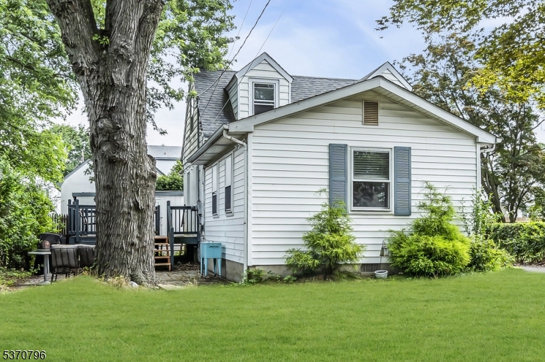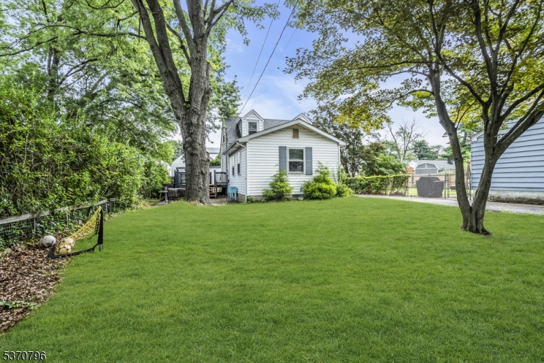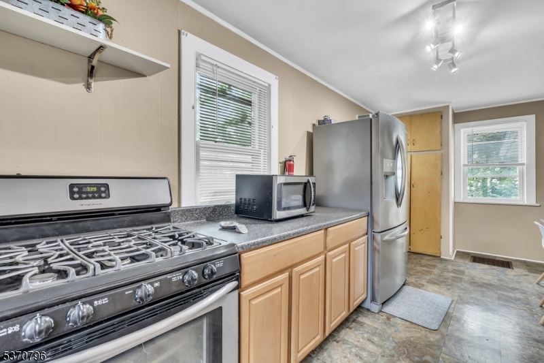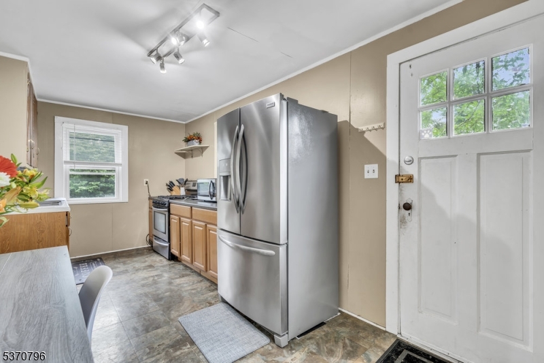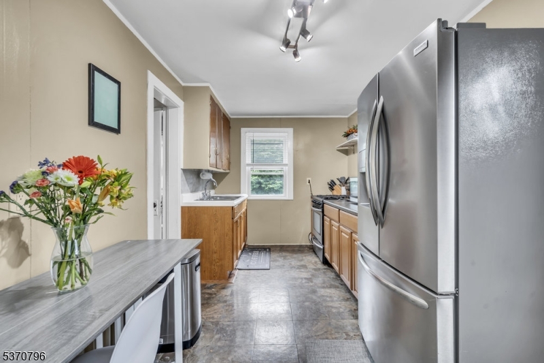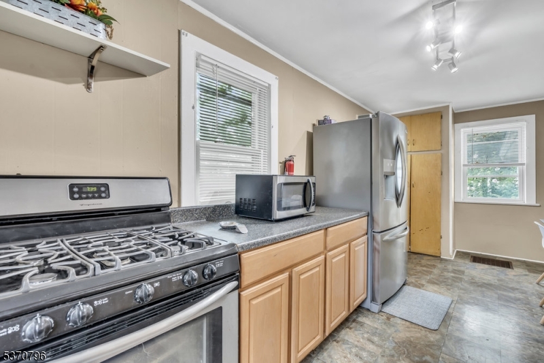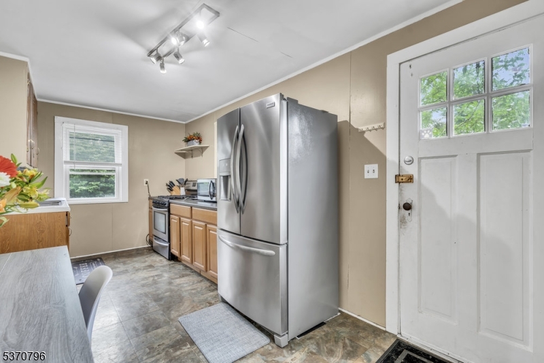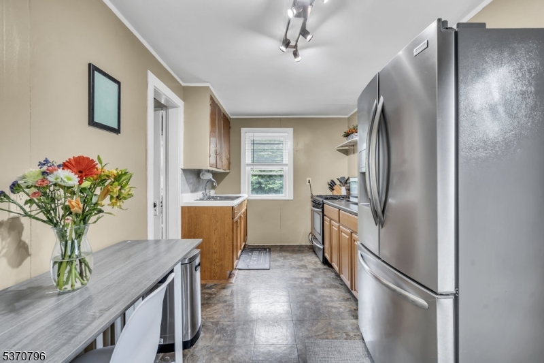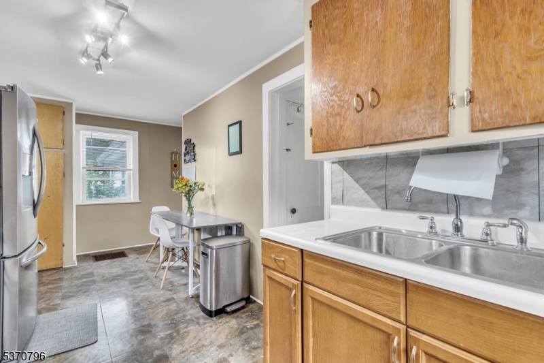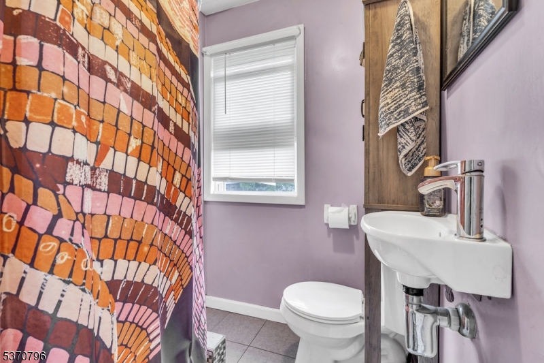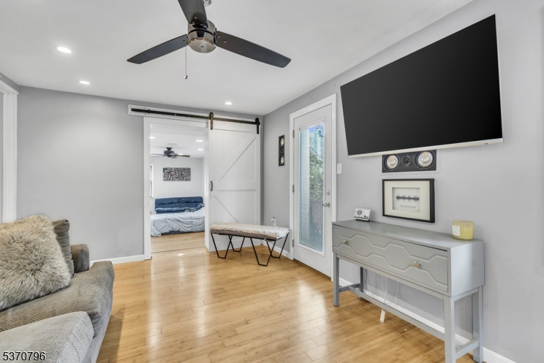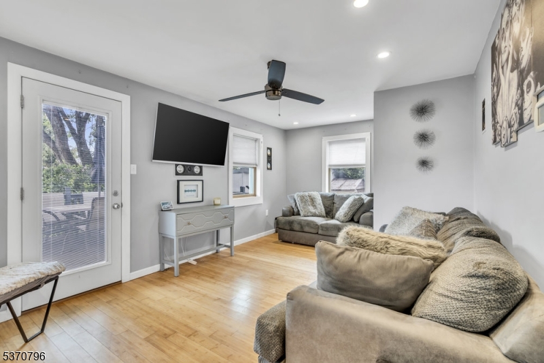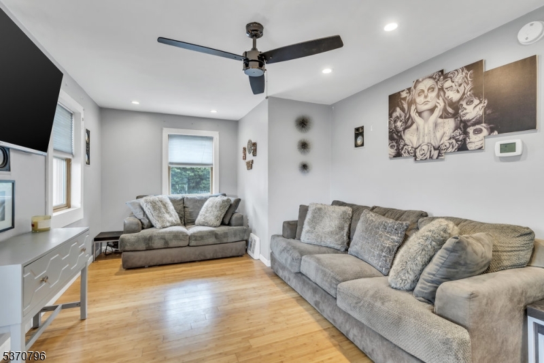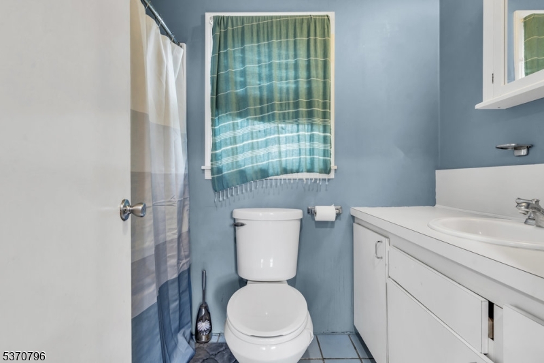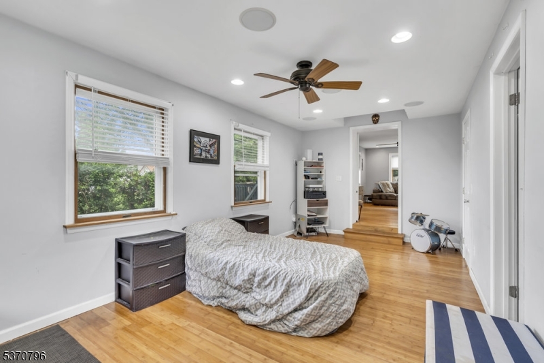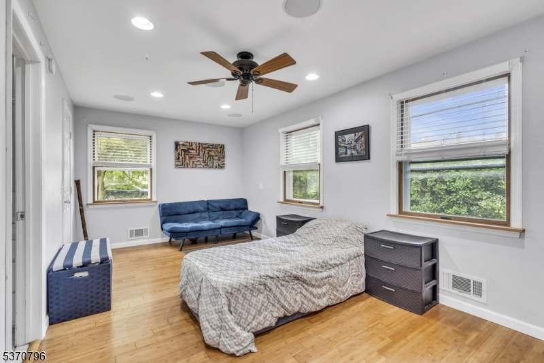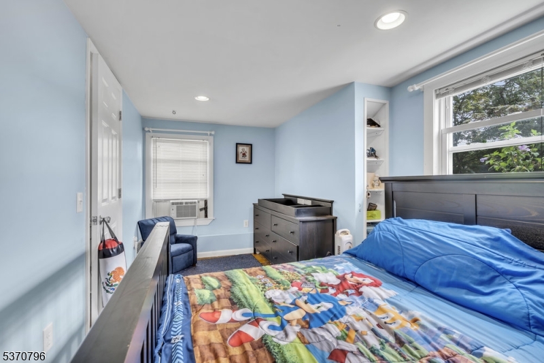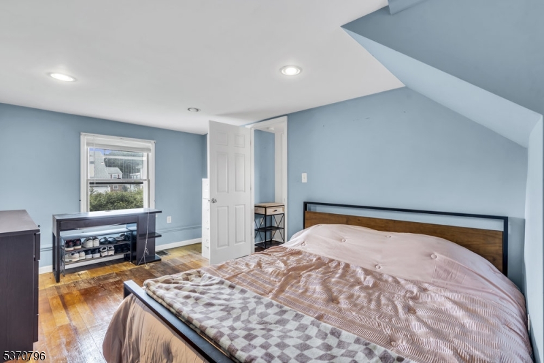150 Kanouse St | Boonton Town
Welcome to this beautifully maintained expanded Cape Cod style home set back on a deep front level lawn. An ideal starter home in the heart of Boonton, perfect for first-time buyers seeking charm, comfort, and convenience. Home features hardwood floors, a quaint eat-in kitchen, and a spacious first floor primary suite with bamboo hardwood floors and walk-in closets finished with a stylish barn door for added privacy. The bright living room is equipped with built-in speakers, large casement windows and glass door leading to a wood deck and paver patio. Two additional bedrooms on the second floor with hardwood floors. Located on a quiet street just a short walk from John Hill Elementary School, parks, and Boonton's vibrant downtown. Plenty of storage in the basement and shed. This home checks all the boxes for comfortable, connected living. Don't miss your chance to make this welcoming home your own, GSMLS 3975673
Directions to property: Lathrop Avenue to Kanouse Street
