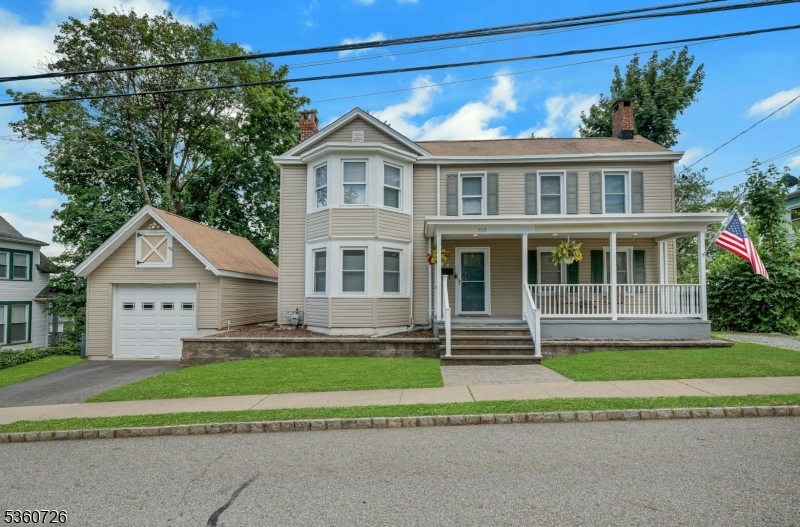315 William St | Boonton Town
Step into Timeless Charm with Modern Comforts! This beautifully preserved and thoughtfully updated home seamlessly blends historic character with today's desired finishes. From the inviting front porch to the stylish interior, every detail feels like home. Inside, you'll find a bright and airy kitchen featuring stainless steel appliances, perfect for both everyday living and entertaining. The first floor includes a formal dining room, cozy living room, and convenient laundry room. With 2.5 updated baths and 3 spacious bedrooms, there's room for everyone.The primary suite is a true retreat, complete with a luxurious en suite bath, walk-in closet, and additional closet space for extra storage. Outside, enjoy a terraced backyard that offers a serene setting with a patio area ideal for summer gatherings and outdoor relaxation.This one-of-a-kind home blends the best of yesterday and today. Don't miss the opportunity to own a piece of history with all the modern touches! GSMLS 3977452
Directions to property: Woonton or Main to William


