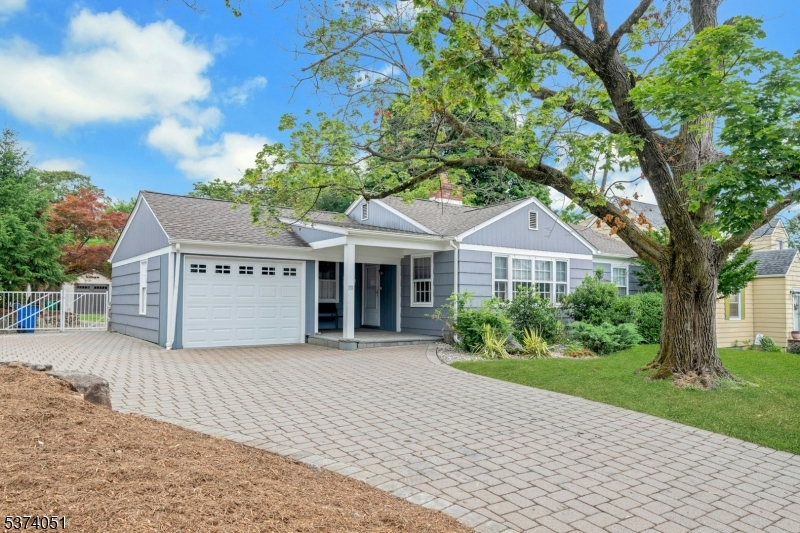131 Wootton St | Boonton Town
A special ranch with great curb appeal plus an amazing fenced yard with koi pond, play house, patio, pergola shade sail, tire swing and more. Home has space to add 3rd bedroom in bsmt, but open floor plan works well in partially finished area that has walk out access to rear yard. Great for downsize or move up buyers with so much potential - walk up stairs to attic storage, front porch, deep one car garage plus paver driveway. This home offers fabulous functional space inside and out with close proximity to shopping and transportation. GSMLS 3977471
Directions to property: Myrtle or Lathrop to Wootton to 131


