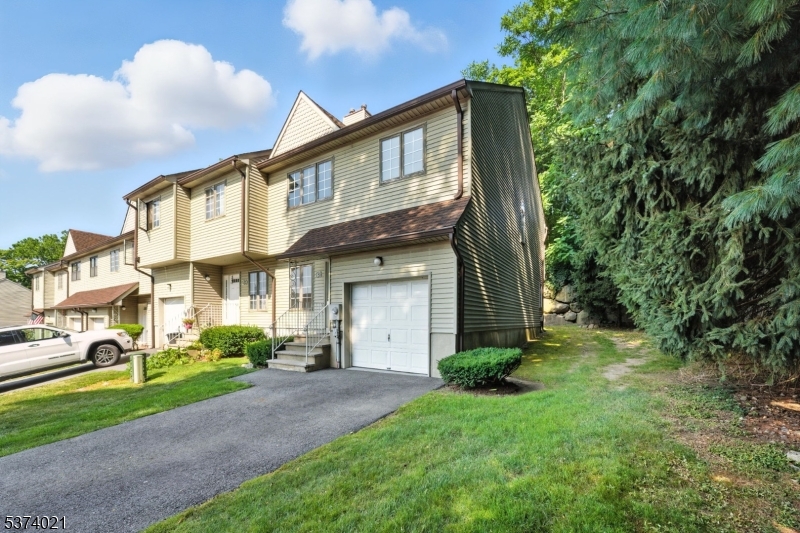31 Hickory Ln | Boonton Town
Located on a quiet street in the heart of Boonton, 31 Hickory Ln offers an elegant blend of modern upgrades and timeless design. This beautifully maintained 3-bedroom, 2.5-bath home features a bright and functional layout perfect for everyday living and entertaining. The stunning kitchen showcases quartz countertops,updated appliances, and updated shaker-style cabinets, flowing seamlessly into an inviting dining space. Upstairs, the primary suite includes an updated bath and ample closet space, while two additional bedrooms share bath. Washer and dryer is conveniently on the second floor. Thoughtful updates continue throughout. An ideal location near Boonton's Main St, parks, shops, and major routes, this home is the perfect combination of comfort, convenience, and style. GSMLS 3977846
Directions to property: Wootton St up the hill, left on William, 1st left on Aspen, 1st left on Hickory, last unit on left


