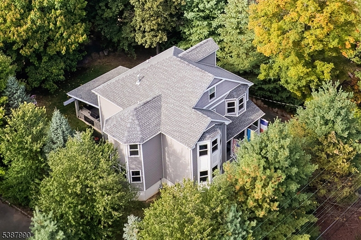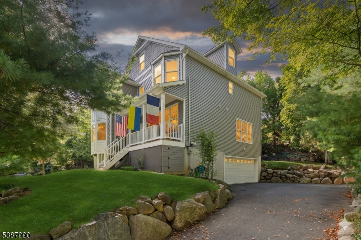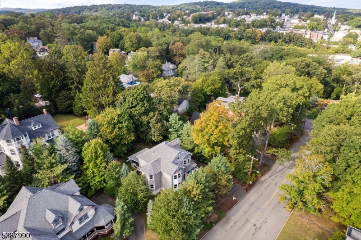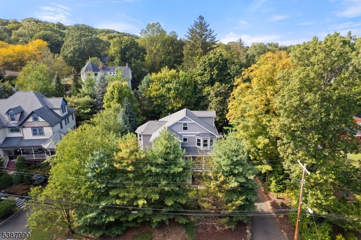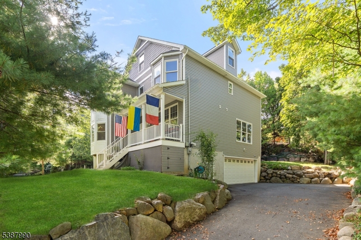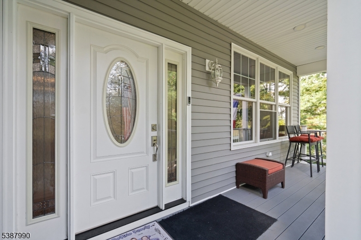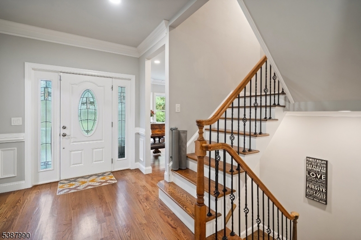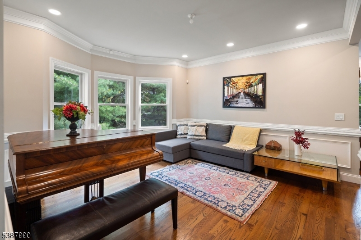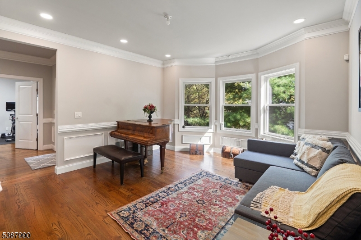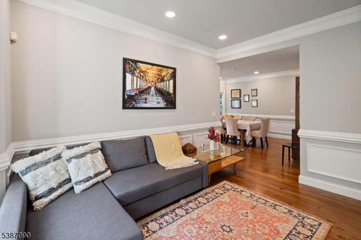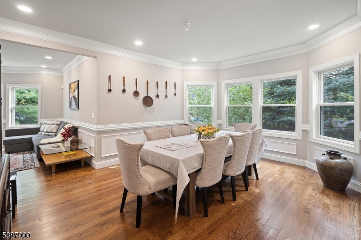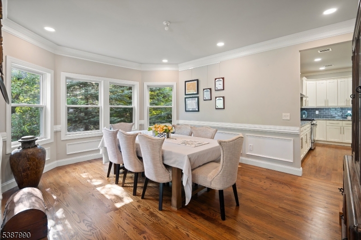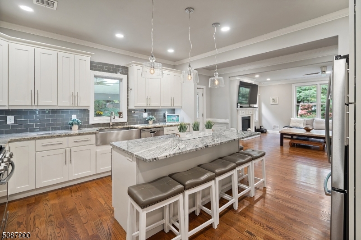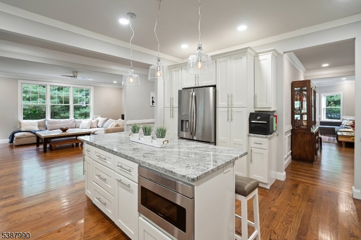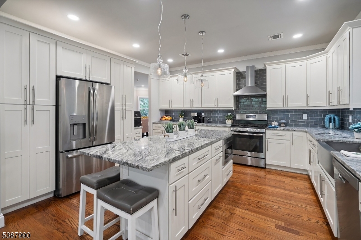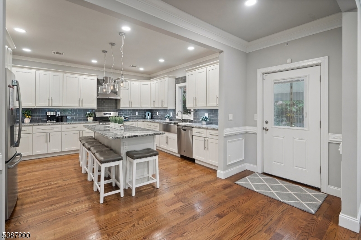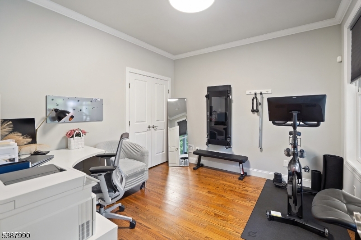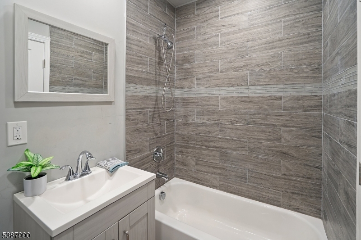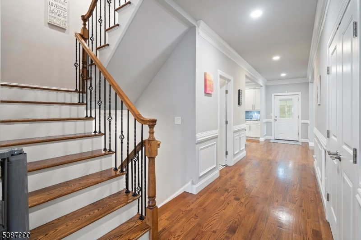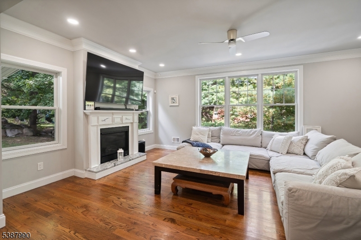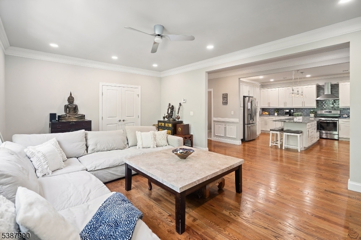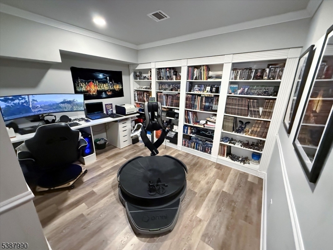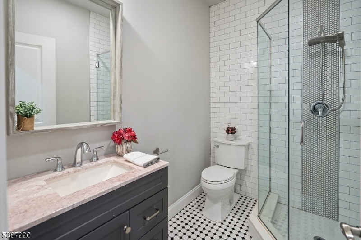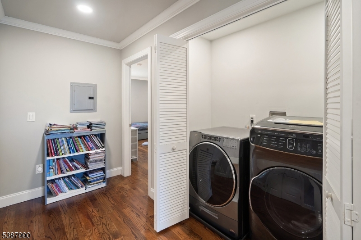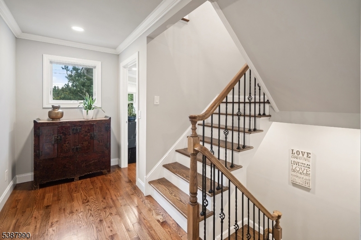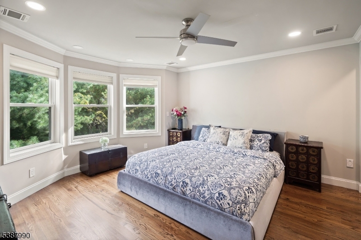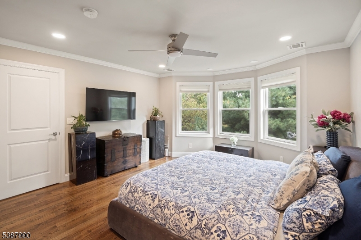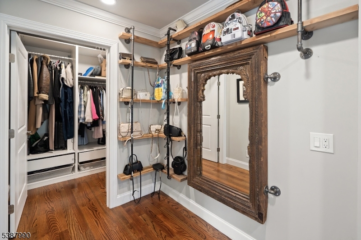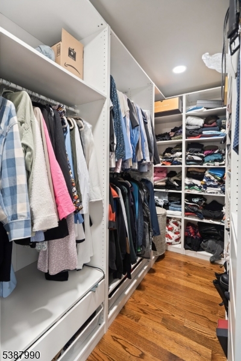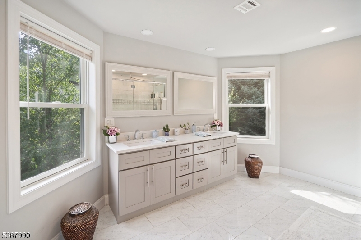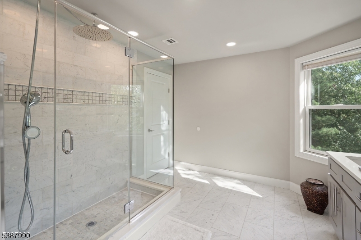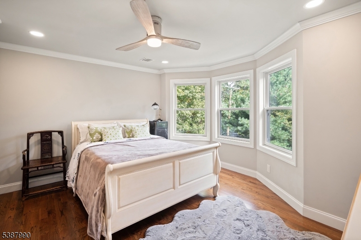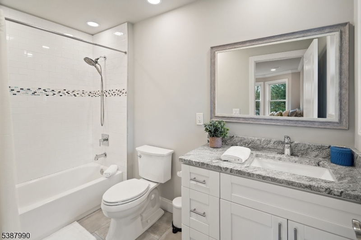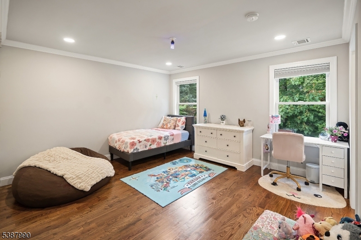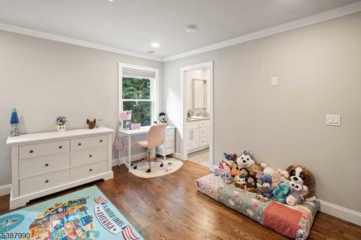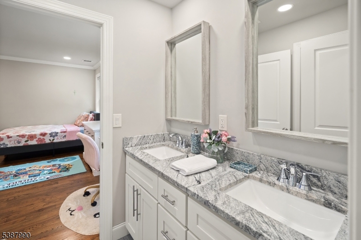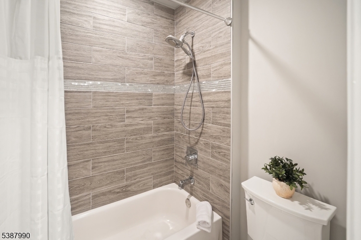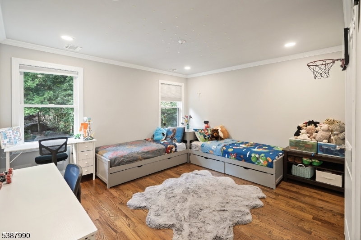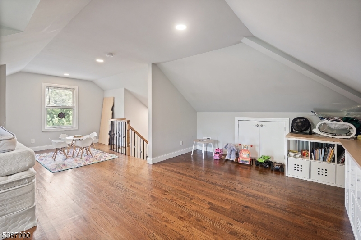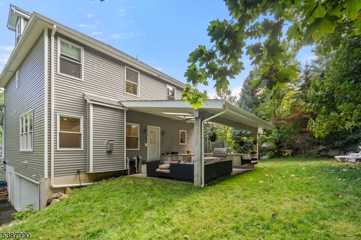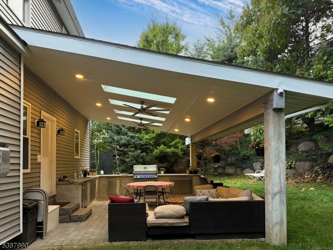319 Morris Ave | Boonton Town
Welcome to this stunning custom Victorian Colonial w/ 5 beds & 5 full baths in the desirable Parks section of Boonton Town. Built in 2019, this meticulously maintained home offers over 4,000 SF of elegant living space across 3 finished levels plus a walk-out basement. Hardwood floors w/ rich provincial stain, custom moldings, & built-ins in all closets. The 1st floor features 9-ft ceilings, wide hallways & open layout ideal for entertaining. Formal living room w/ bay window, grand dining room, spacious family room w/ wood-burning fireplace & sliders to backyard, and gourmet kitchen w/ center island, granite counters, s/s appliances, & generous cabinetry. 1st-floor bed & full bath perfect for guests or multi-gen living. 2nd floor offers 4 spacious beds & 3 full baths, including a luxurious primary suite w/ walk-in closet, dressing area, & spa-like bath. 3rd floor features a large bonus space ideal for play or rec room. Finished walk-out basement includes home theater, office, workshop, full bath, utility room, & access to 2-car garage. Enjoy a private backyard w/ covered patio, outdoor kitchen, & green space. SMART system, Andersen windows, central vacuum, 2-zone HVAC, generator wiring, 200-amp service, water filtration, & sprinklers. Close to schools, parks, lakes, downtown shops, restaurants & train station. GSMLS 3989715
Directions to property: Fanny Rd, Right on Morris Ave
