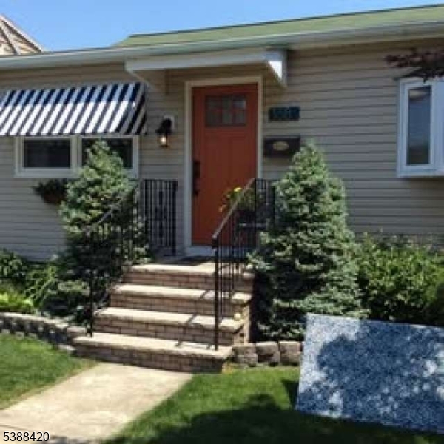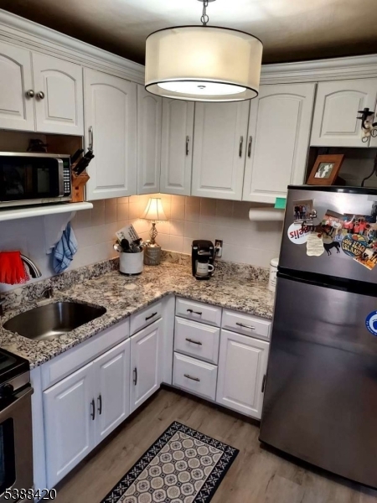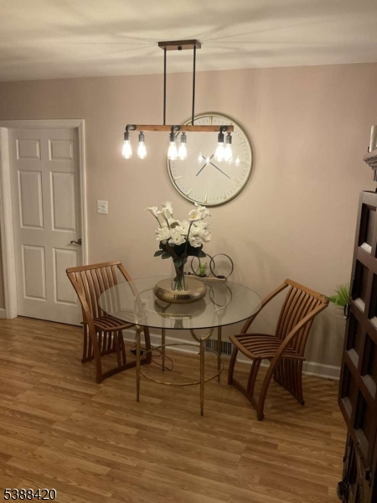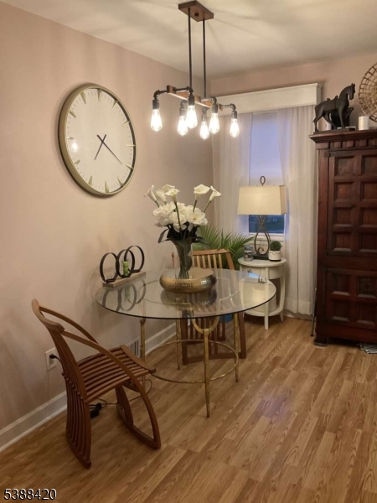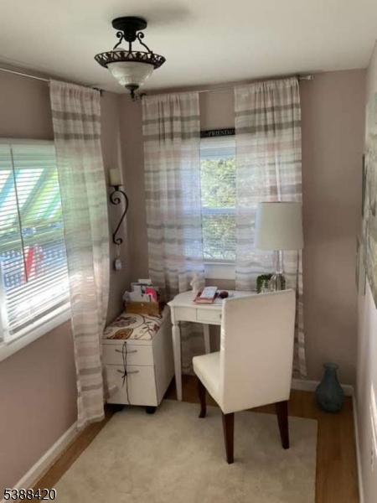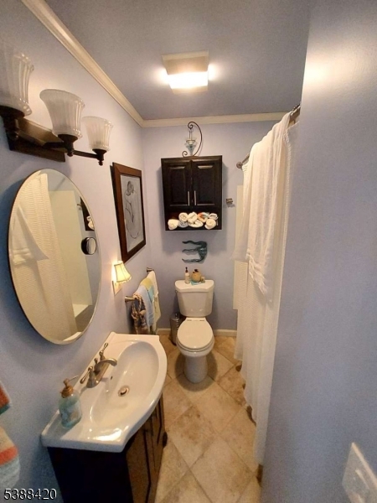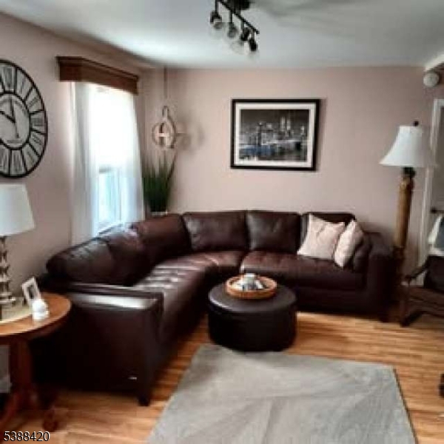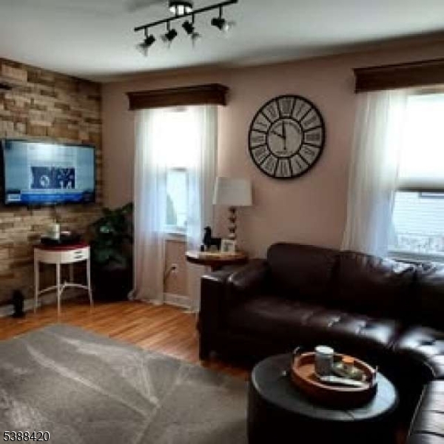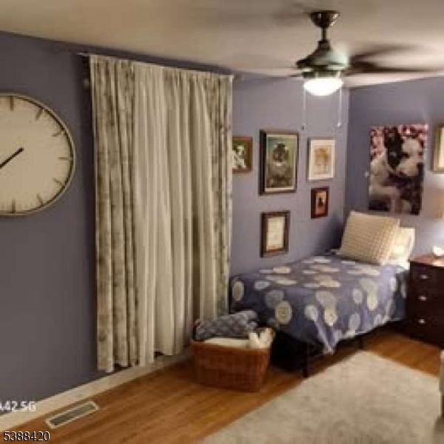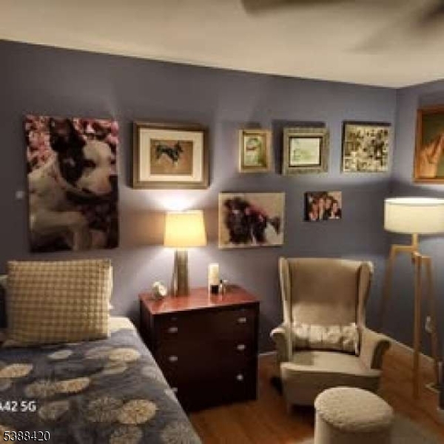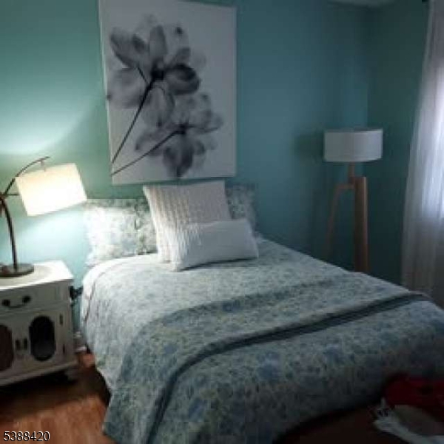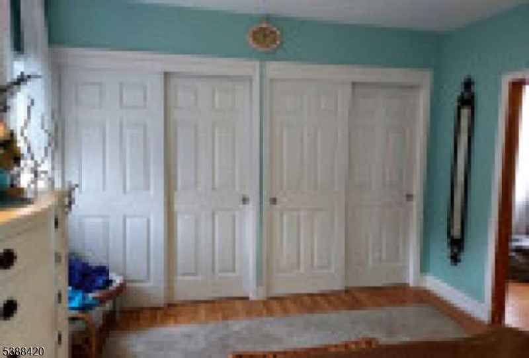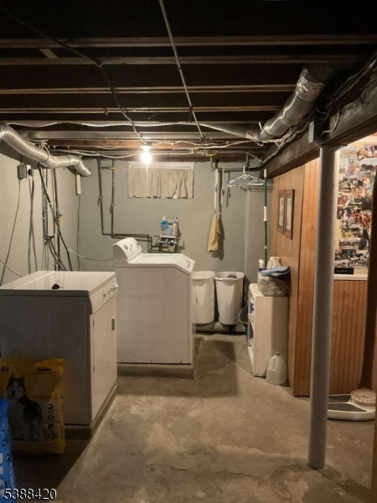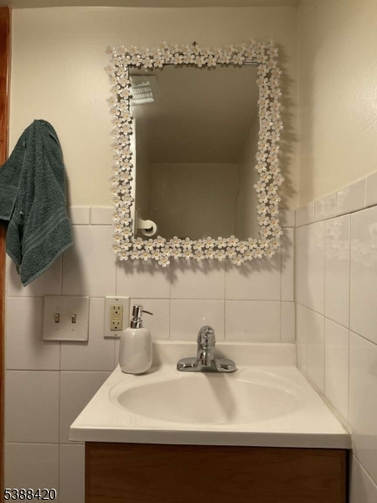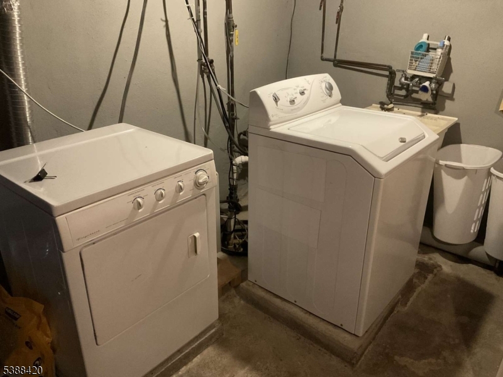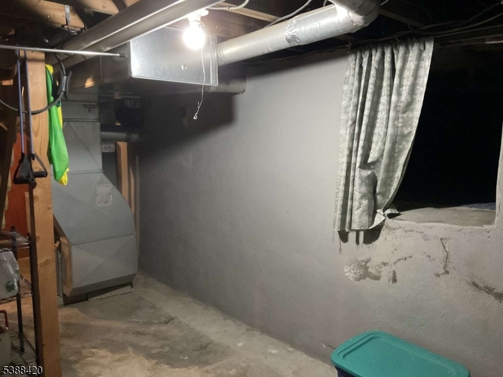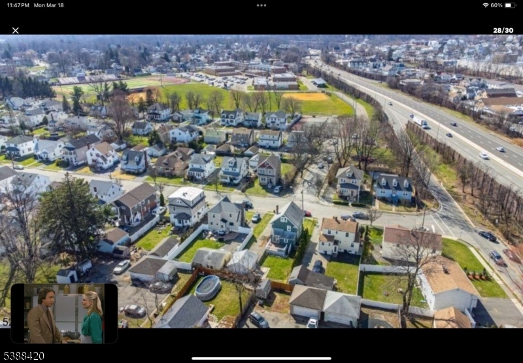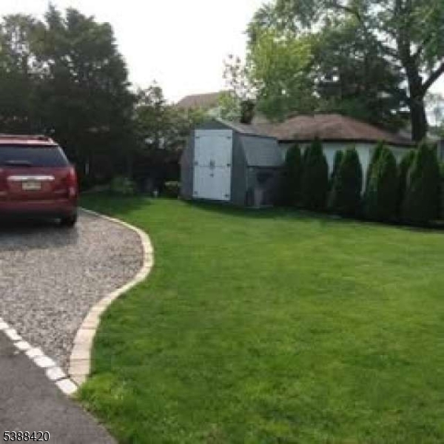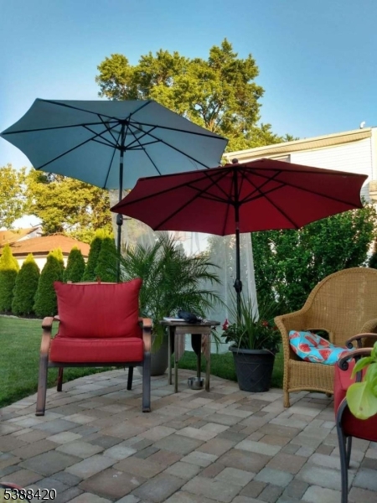168 Kanouse St | Boonton Town
Welcome to this well-appointed private home nestled in the heart of Boonton, just steps away from John Hill School and Boonton High School. This delightful property offers the perfect blend of comfort, convenience, and charm in within a wonderful community.3 Bedrooms2 BathroomsKitchen & Dining AreaSpacious Living RoomFlexible Layout " Two bedrooms with the option for a third bedroom or a home officeGas HeatCentral AC for hot days!Additional Features Include:-Basement laundry area with washer, dryer, and utility sink -Large workroom area with ample storage space -Detached garage with private, tree-lined backyard -Paved patio and shed " perfect for outdoor entertaining -Off-street parking with a driveway pull-off for a third vehicleLocated in a quiet, desirable neighborhood, this home is close to all conveniences and major highways. Walk to town for "Friday First Nights". Enjoy easy access to NYC via train or bus " both within walking distance.Don't miss this opportunity to live in one of Boonton's most sought-after areas! To schedule viewing, please email for appointment to view. GSMLS 3990277
Directions to property: 287 North or South to Wootton Street Exit in Boonton. Follow to Park Ave and right on Kanouse.
