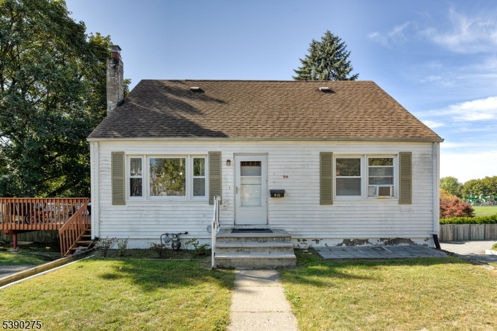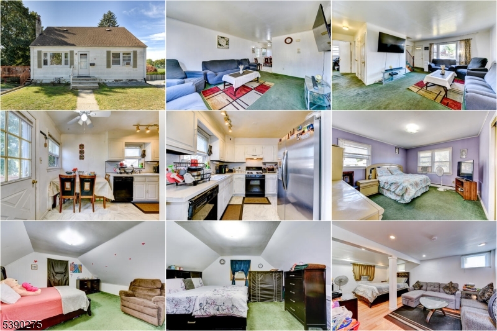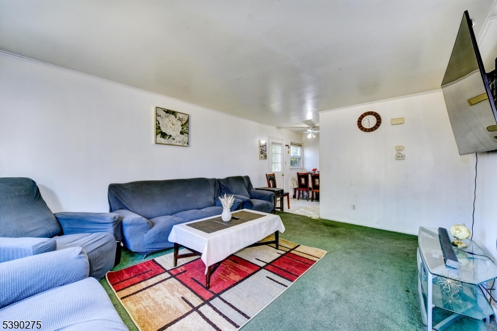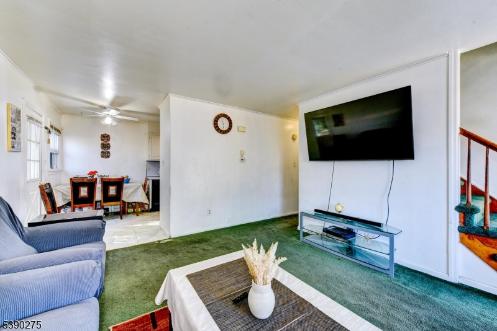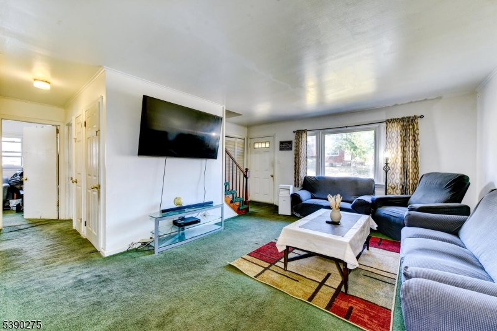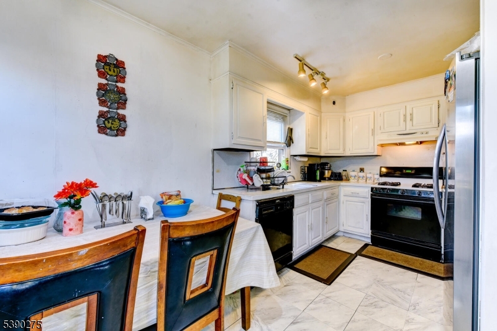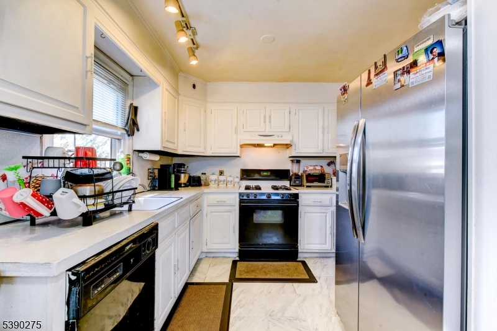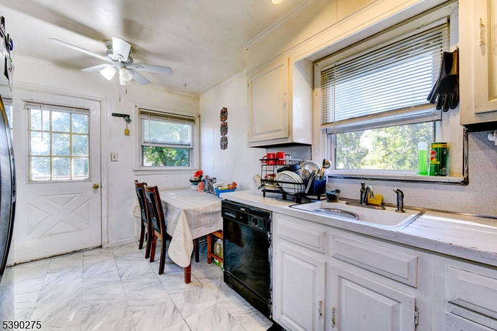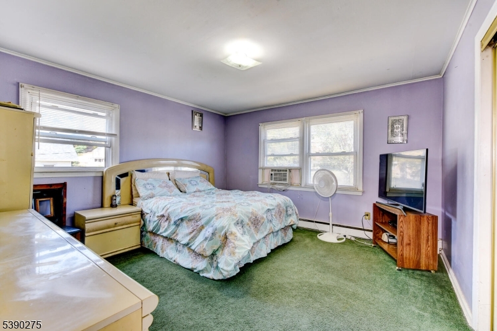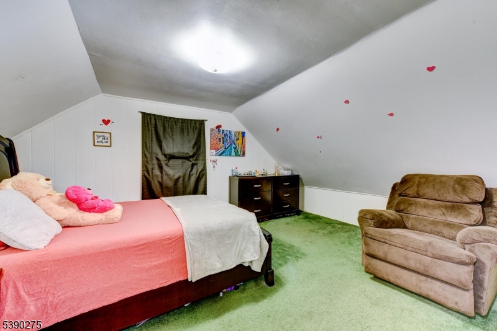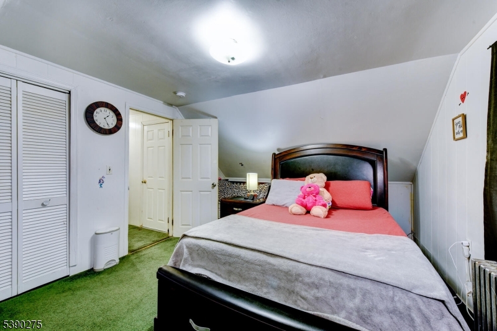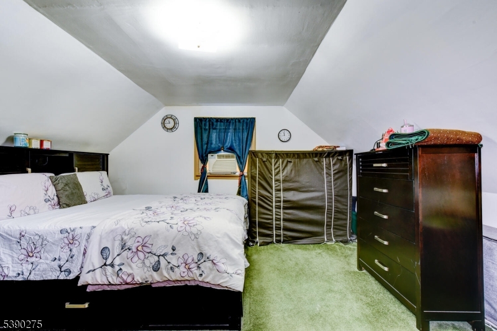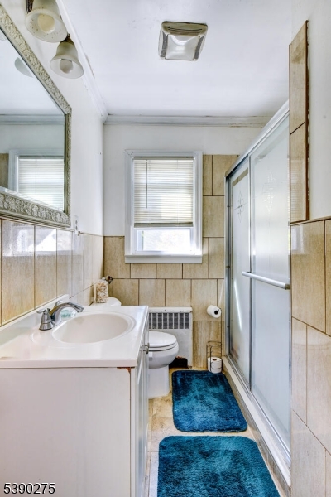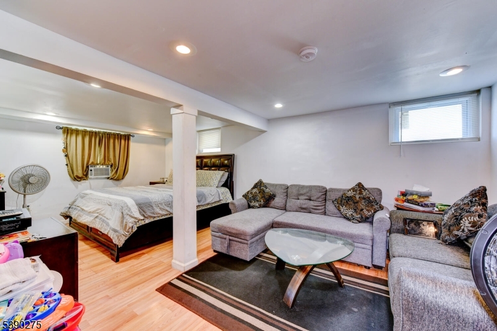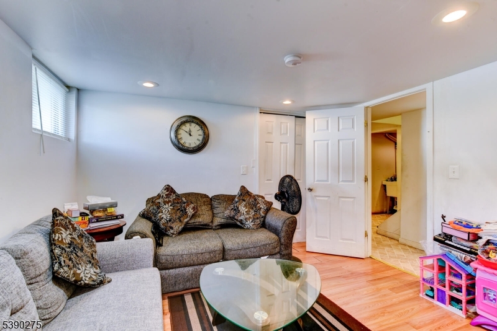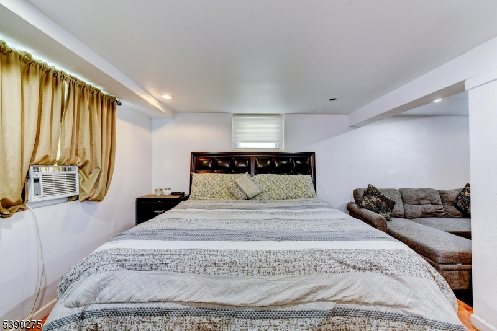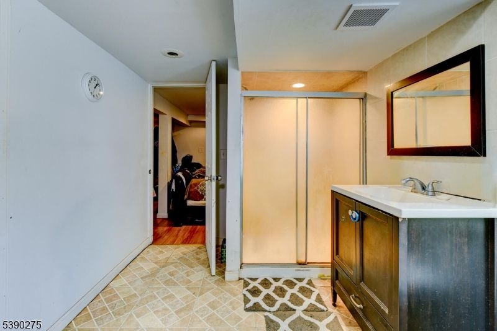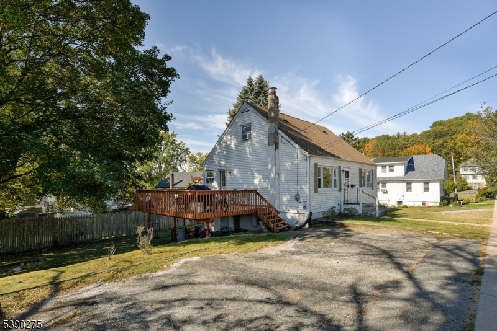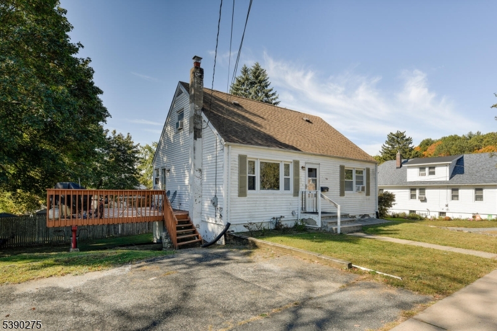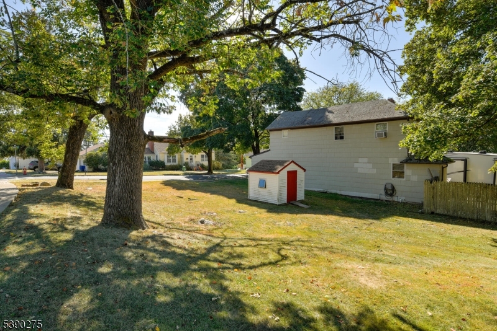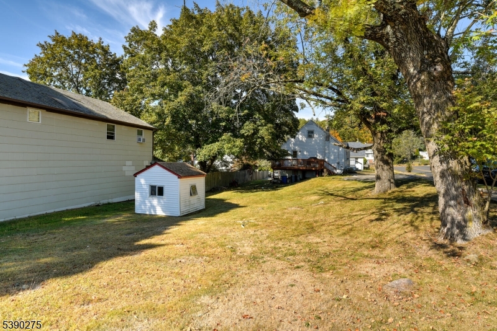910 Wootton St | Boonton Town
Welcome to this spacious 4-bedroom, 2 full bath Cape Cod home, perfectly nestled in the heart of highly sought-after Boonton Town. Full of warmth and character, this home offers the ideal blend of classic charm and convenience. Step inside to find a spacious and bright living room eat-in kitchen. With four generously sized bedrooms and two full baths, there's plenty of room for guests, or a home office. The finished walk-out basement adds incredible versatility perfect for a family room, home gym, media space, or in-law suite. Walk right out to a private backyard that's ready for entertaining, gardening, or relaxing weekends at home. Located in a vibrant and friendly community, you're just minutes from Boonton's charming downtown shops, dining, top-rated schools, and major commuter routes. Don't miss the opportunity to own this gem in one of Morris County's most desirable towns! GSMLS 3991690
Directions to property: Route 202 to Wootton Street to # 910
