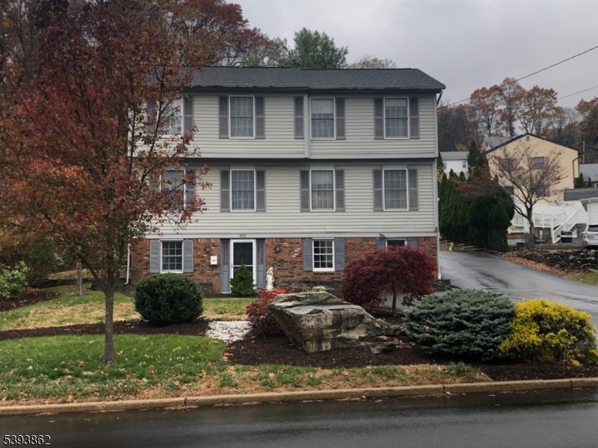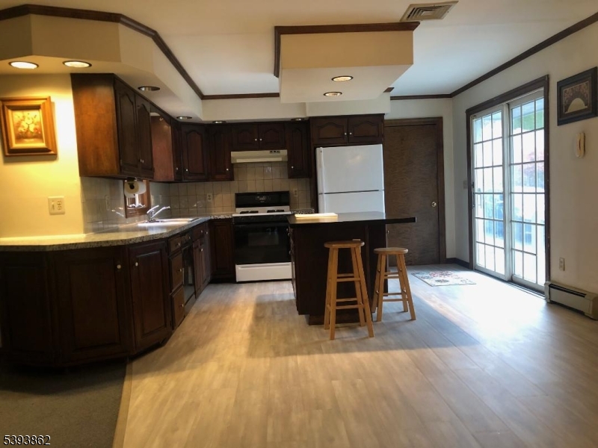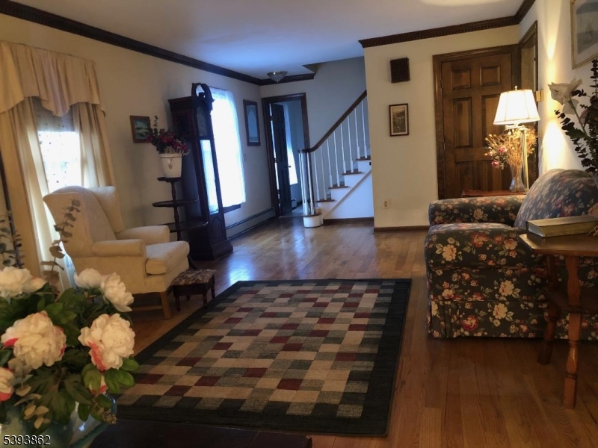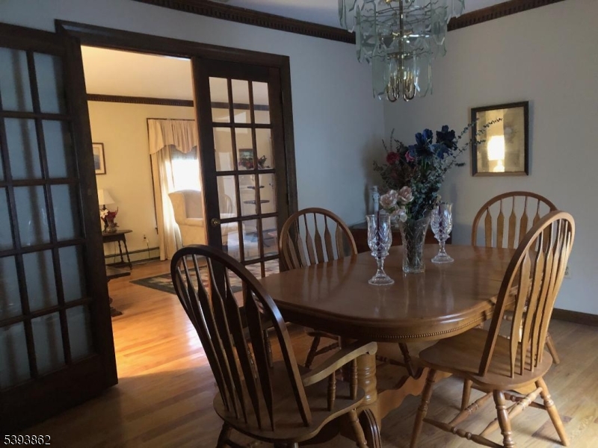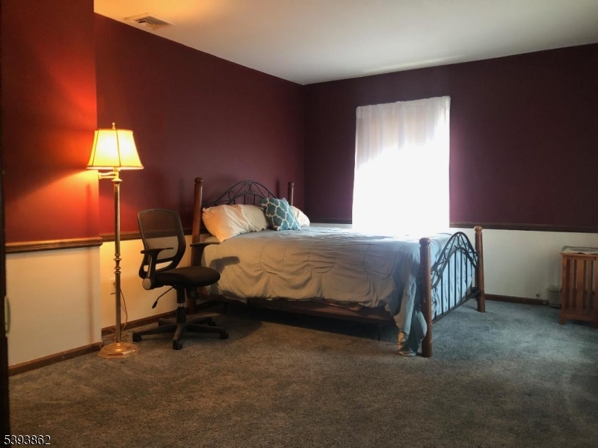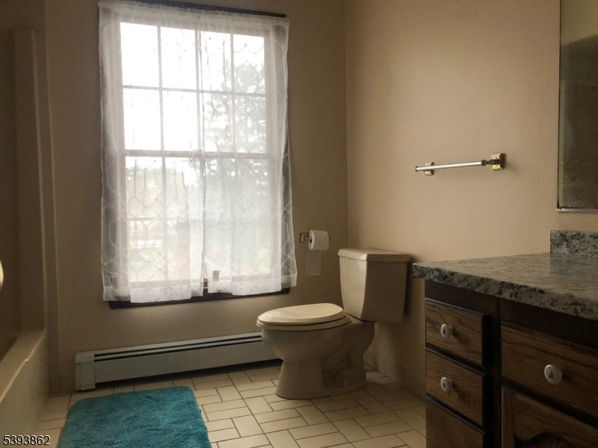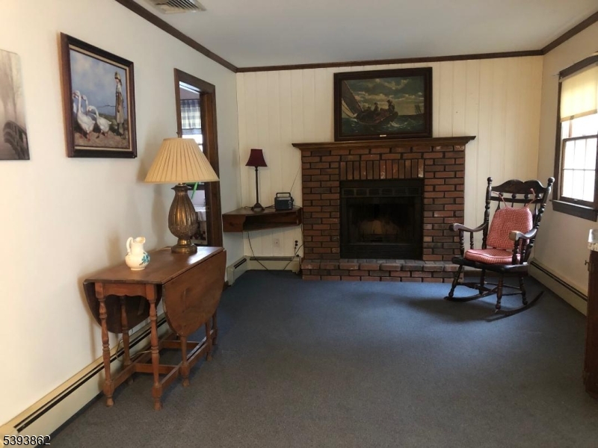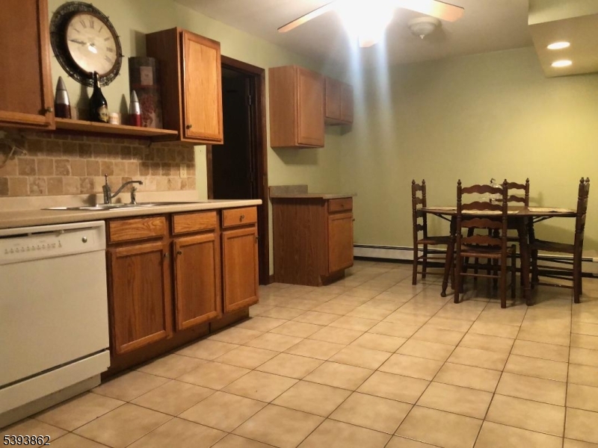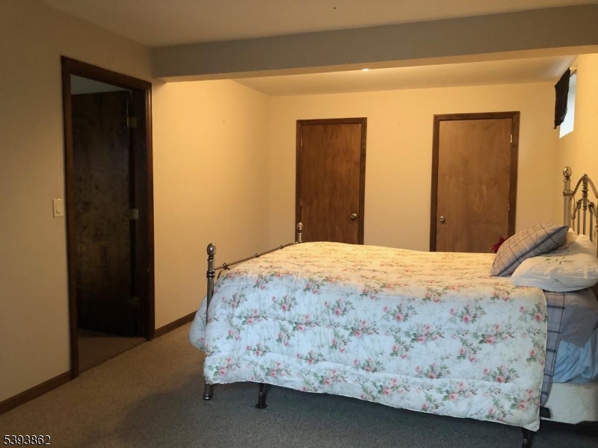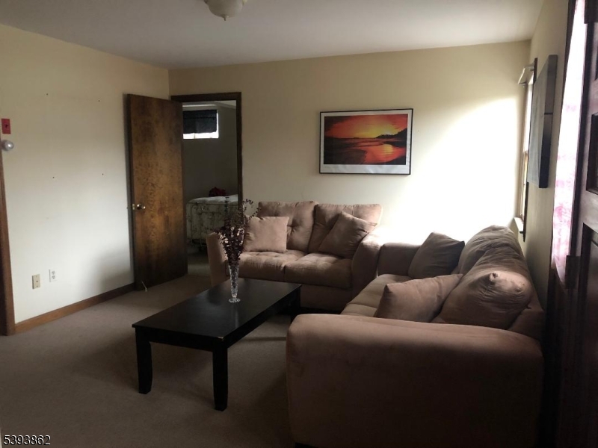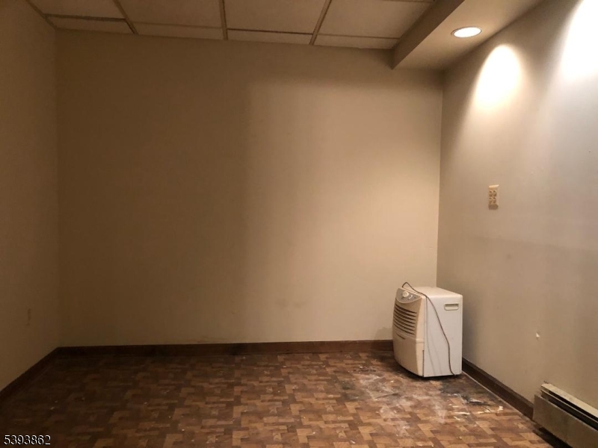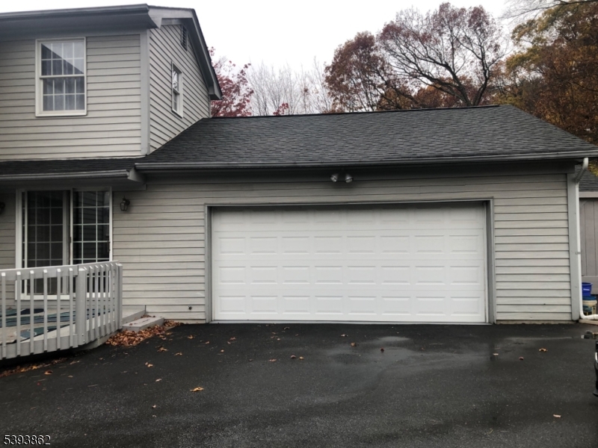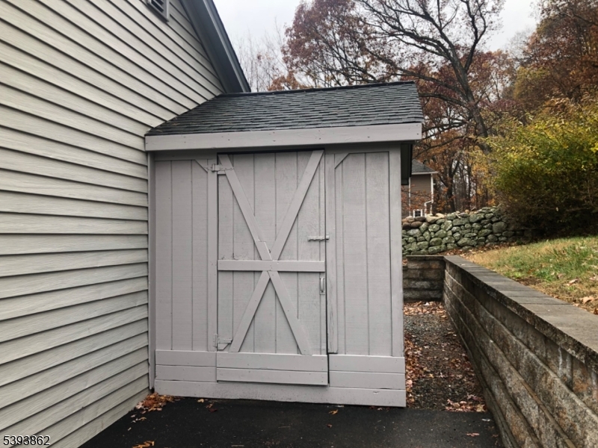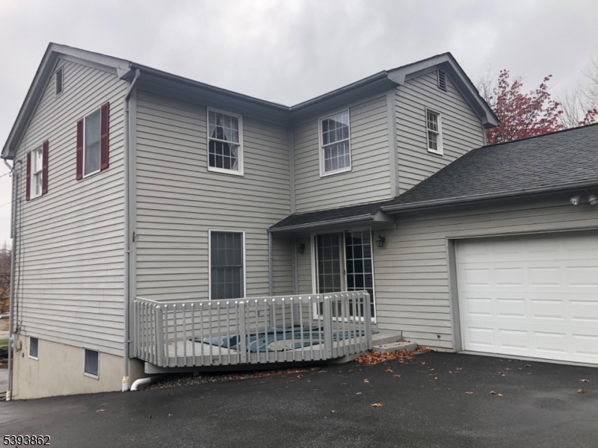935 Wootton St | Boonton Town
Bramhall colonial style home with 3 levels across from Park and close to center of town. Eat-in kitchen with center island new vinyl flooring, recessed lighting, separate breakfast area, sliders to deck and open to family room with wood-burning fireplace. Formal dining room with hardwood floor, French doors to generous size living room with crown molding offering hardwood floors. Powder room and laundry room on 1st floor. Second level offers 2 spacious size bedrooms, 1 with new carpet and Master En suite/sitting room or at home office with full bath, new carpet with double walk-in closets. Lower level offers full bath, kitchen, dining area, bedroom and living room, separate laundry & storage room. 2 Car oversize garage and storage shed. Driveway offers generous amount of parking for up to 8 cars, brick and vinyl siding. Close to train station, shopping, schools, major transportation. GSMLS 3997186
Directions to property: Main St to Church to Boonton or Boonton Ave to Wootton
