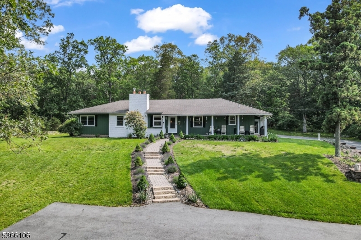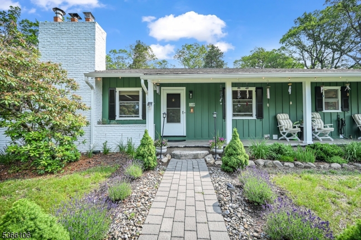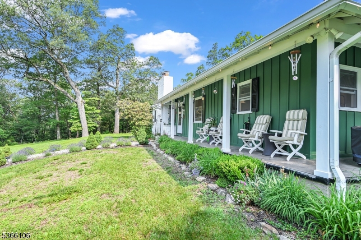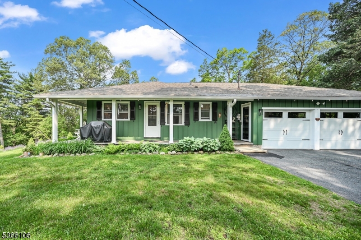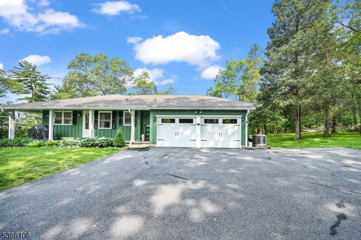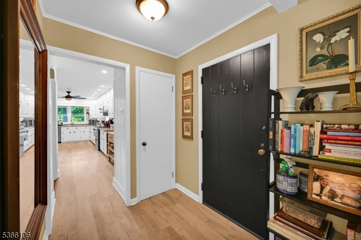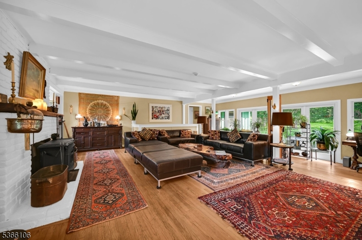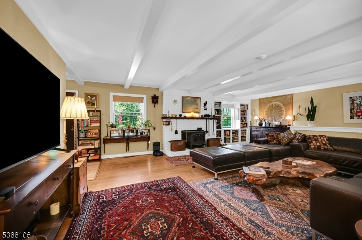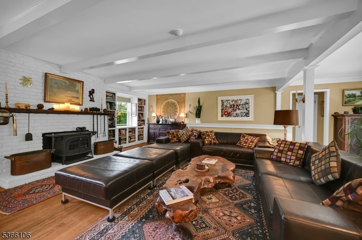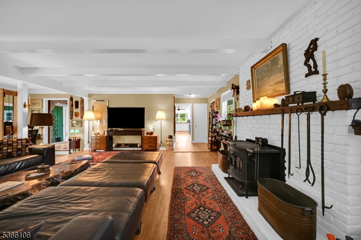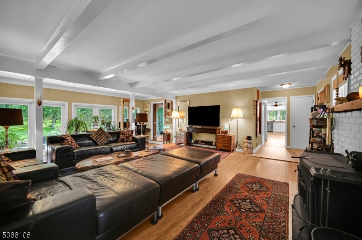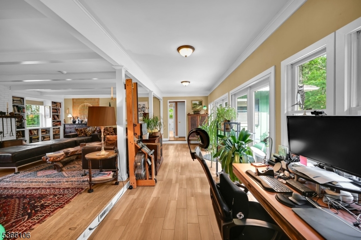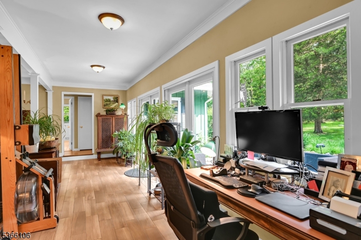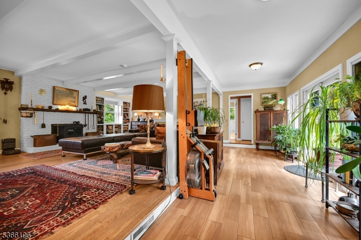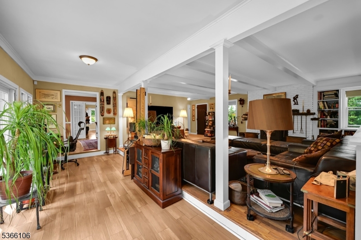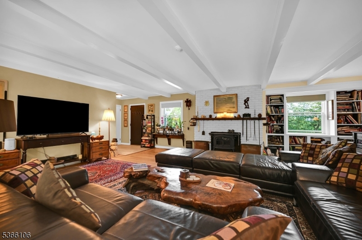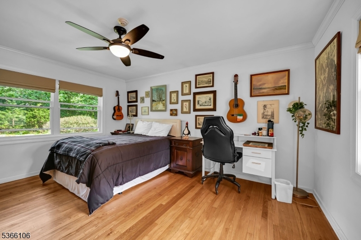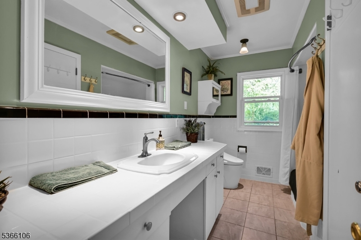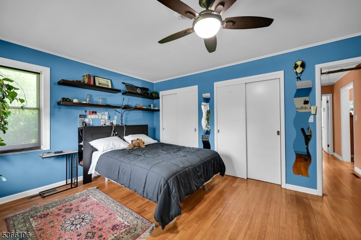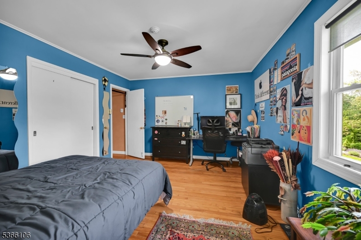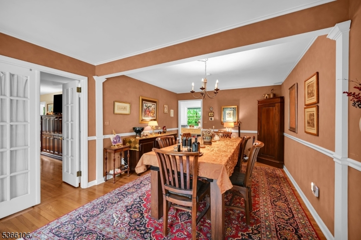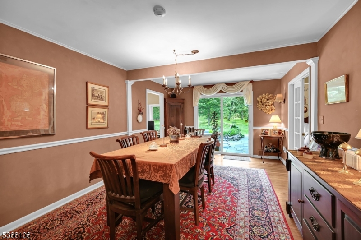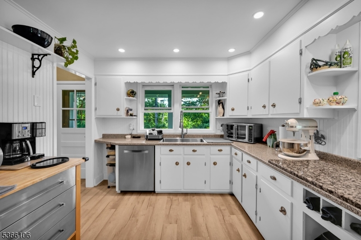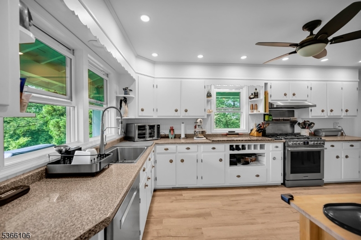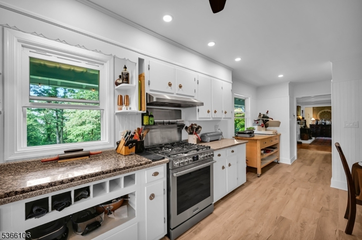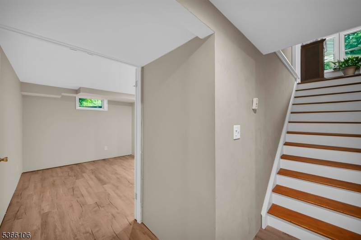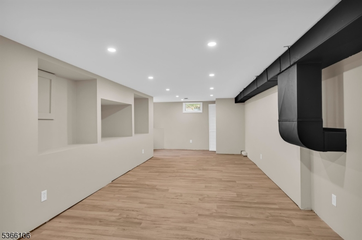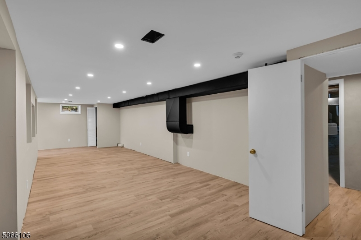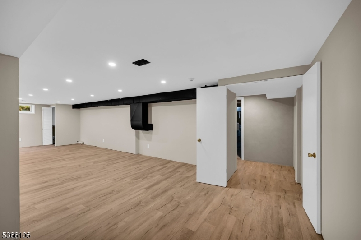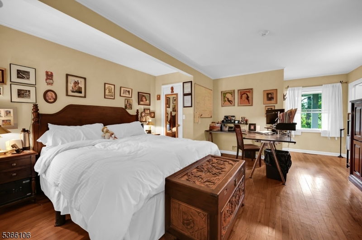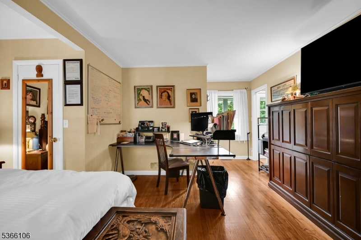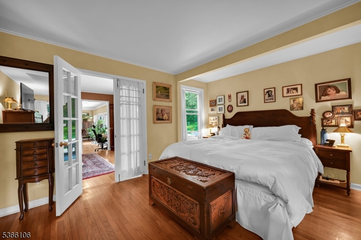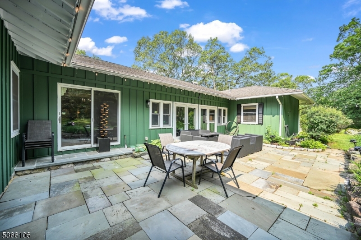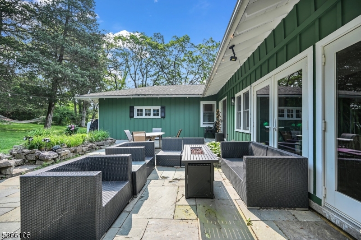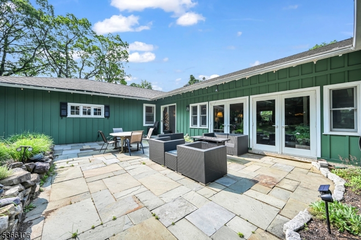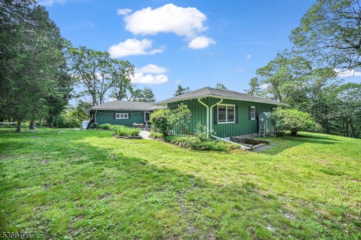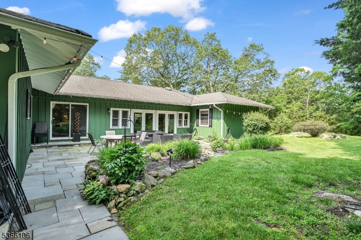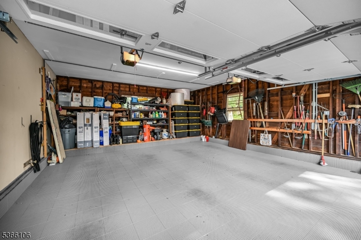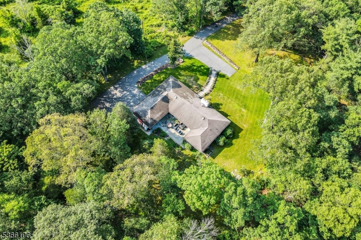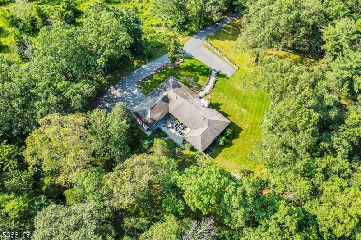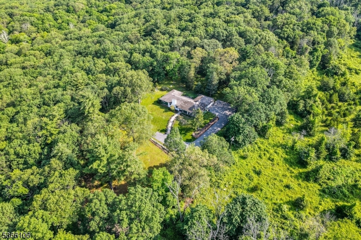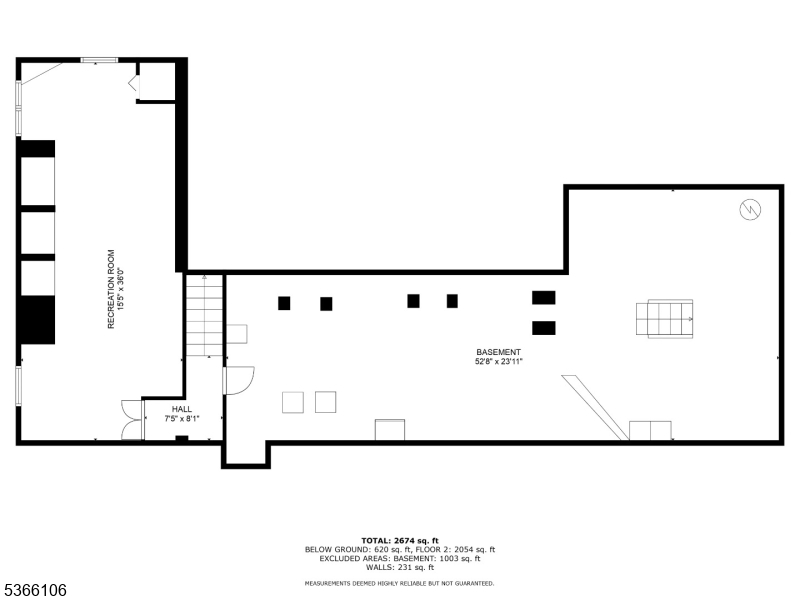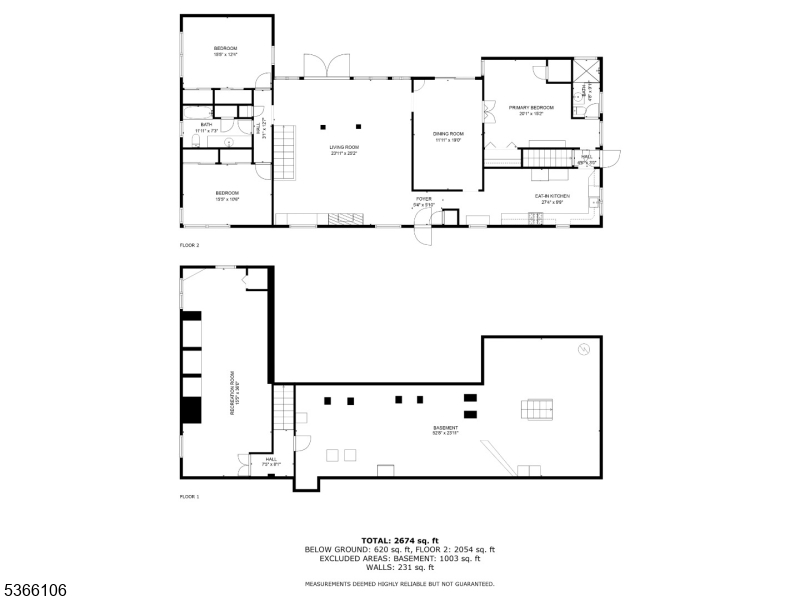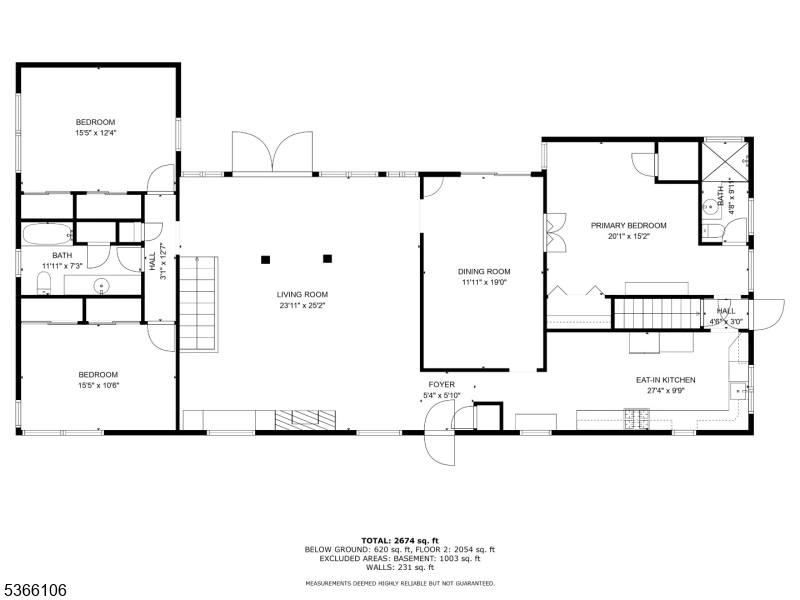119 Kingsland Rd | Boonton Twp.
Retreat to this serene and spacious ranch-style home, privately nestled on 29 acres of pristine, wooded land. Offering year-round natural beauty and unmatched tranquility, this meticulously maintained & beautifully renovated residence is located on one of Boonton Twp's most desirable streets. Sited gracefully atop its property, the home boasts stunning views of its wooded surroundings. Inside, you'll find three generously sized bedrooms and two renovated bathrooms. The updated eat-in kitchen is adjacent to the formal dining room, while the expansive living room features elegant French doors leading to a large bluestone patio perfect for enjoying your private backyard oasis.The lower level offers a finished space ideal for recreation or a home office, along with a dedicated laundry area and abundant storage. Outdoors, you'll enjoy a wraparound front porch w/ peaceful views and professional, mature landscaping. The rear bluestone patio is perfect for everyday relaxation or outdoor entertaining. Additional highlights include: Kohler generator Fiber optic internet, Freshly painted interior, Zoned for award-winning Mountain Lakes High School. Convenient access to NYC & NJ Transit, I-287, I-80, Routes 10, 46, & 202. Located just minutes from downtown Boonton, Denville, and Mtn. Lakes, this unique property offers the best of both worlds: a secluded escape with easy access to parks, shopping, dining, and commuter routes. Move right in and enjoy the lifestyle you've been dreaming of. GSMLS 3970463
Directions to property: Oak Road To Kingsland Road
