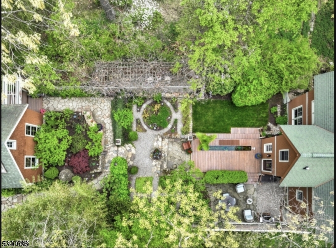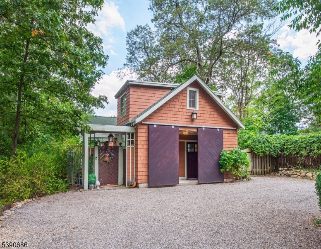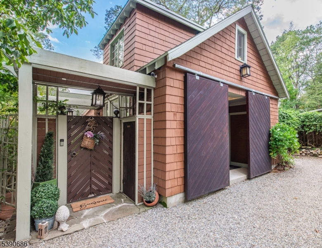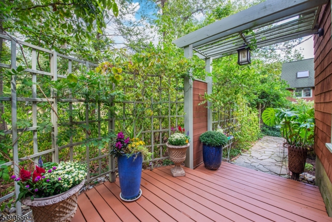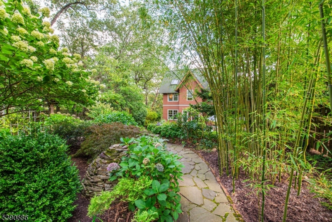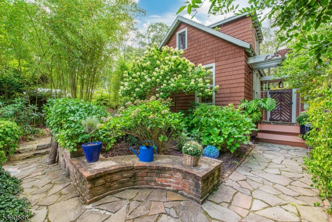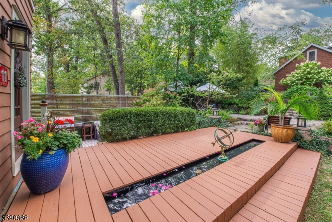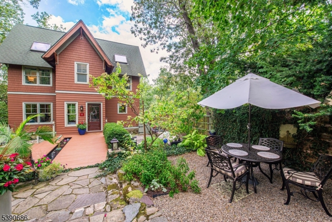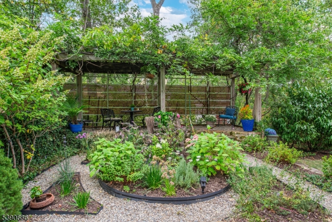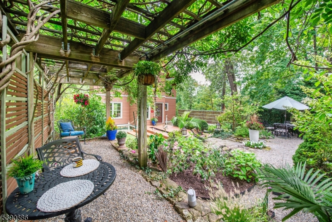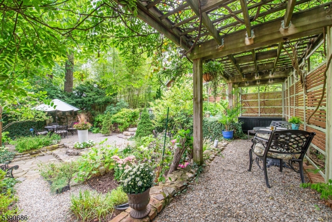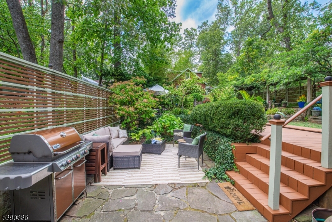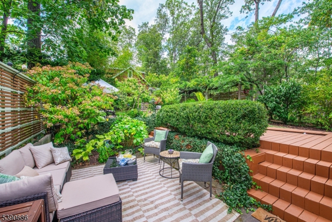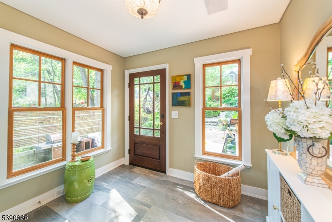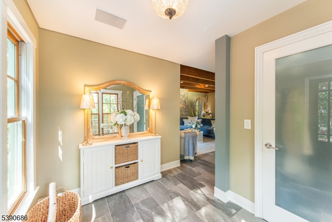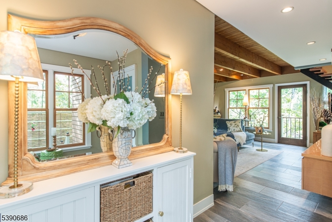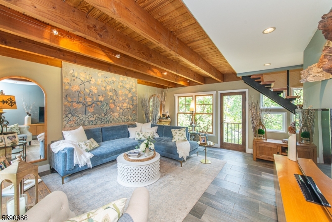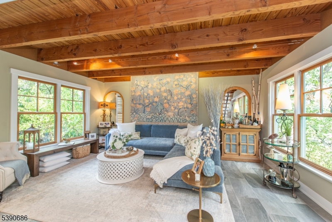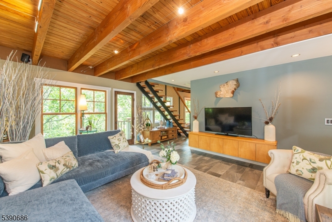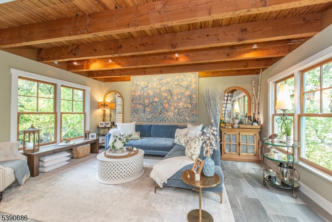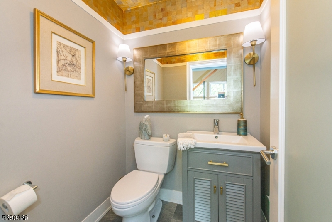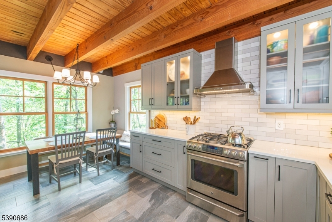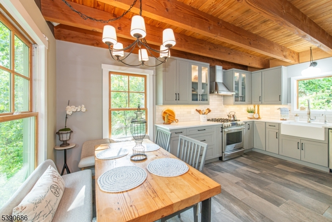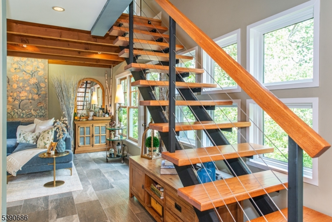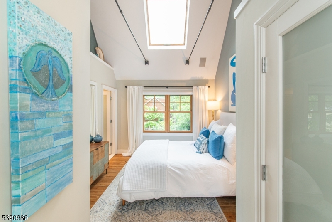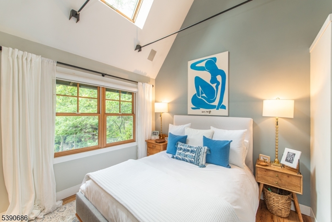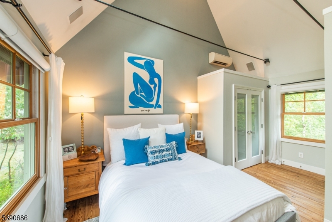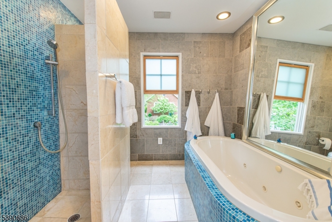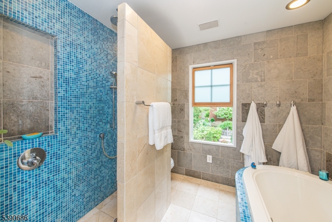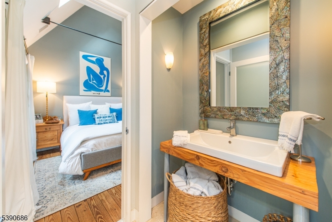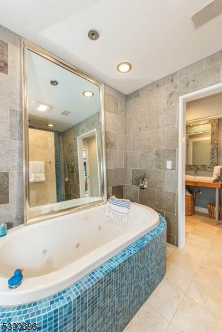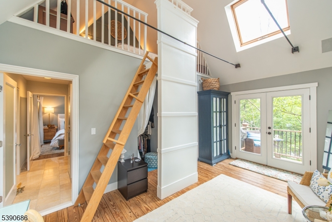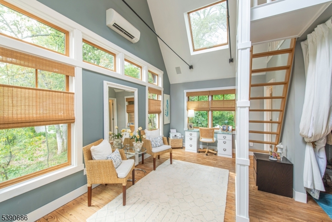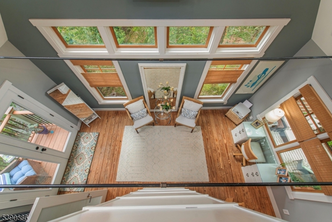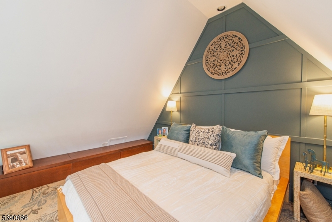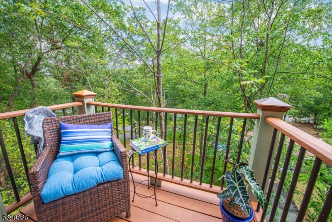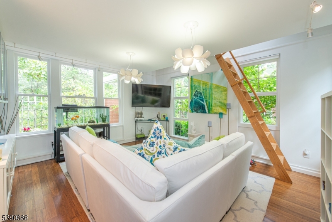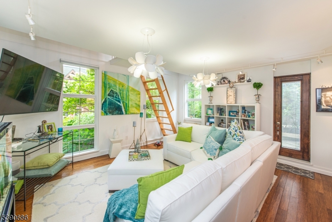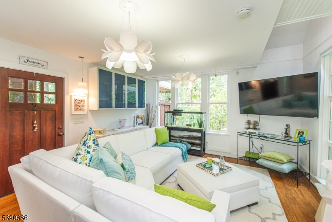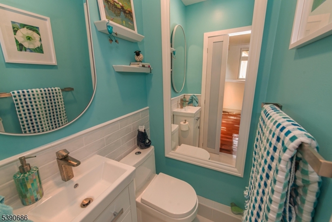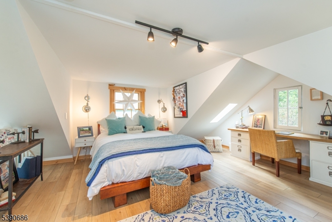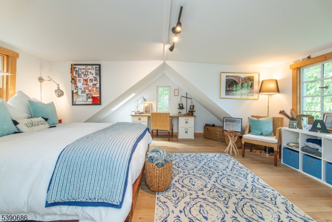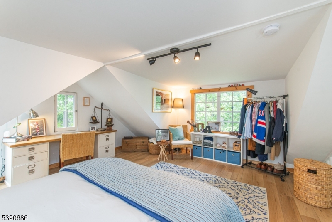11 North Road | Boonton Twp.
ONE-OF-A-KIND, luxury living in this European inspired retreat, located 1HR from NYC provides a stunning, majestic hideaway.Step thru a gated entrance & experience an unparalleled, private-oasis featuring a formal courtyard, reminiscent of stately gardens past.This meticulously crafted outdoor living/entertaining space, nestled btwn the Main House & the Carriage House, boasts elegant floral displays that bloom in sequence throughout the seasons.Natural stone walkways, tranquil fountains,pergola,deck w/ Kio pond, multiple patios & a grilling area-provide maximum outdoor enjoyment in this idyllic haven.The original 1920's home has been relocated to the front of the estate & is now- The Carriage House.The main room of the Carriage House offers an open-airy, sun-drenched living/office space w/1/2 Bath added in 2024. Above, an expansive bright loft offers endless possibilities. The newly constructed Main Residence completed in 2004 stands proudly atop the original stone foundation, excuding timeless charm while offering high-end amenities: Renovated kitchen w/custom cabinetry,quartz,appliance gargage,custom wide moldings & smoked paneled doors throughout, sklylights, cathedral & southern pine, beamed ceilings, wide plank HRDWD FLR,Kobe windows, luxurious bath w/ spa shower & jetted tub,Grohe fixtures.The most exquisite details for the most discriminating buyer-located in Boonton Twp w/ acclaimed Mountain Lakes HS.10 min to NYC DIRECT TRAIN, major highways & boutiques/restaurants. GSMLS 3992387
Directions to property: Diamond Spring to Rockaway Valley to 11 North Road. Second driveway on left.

