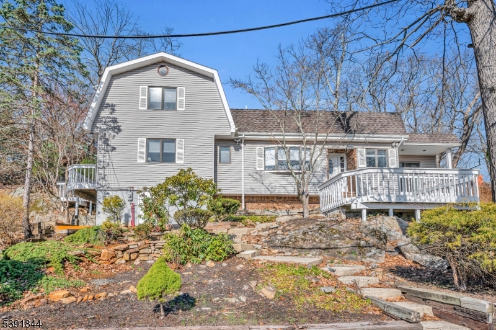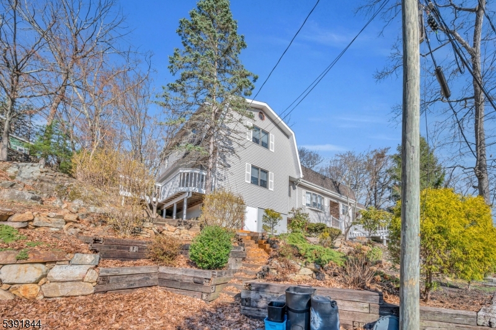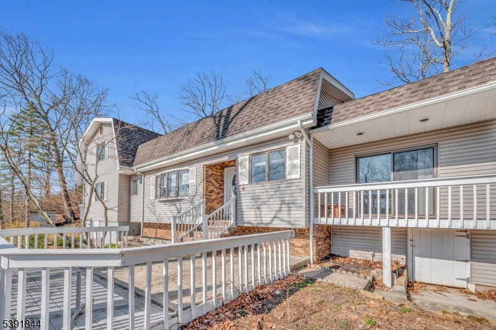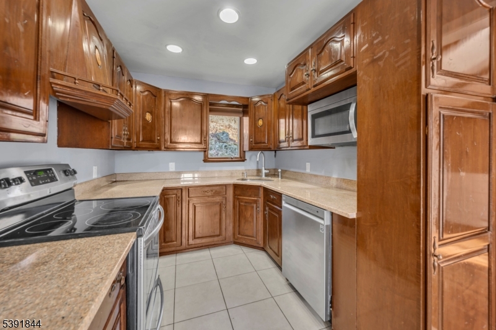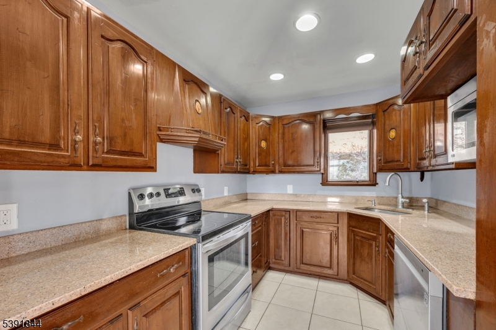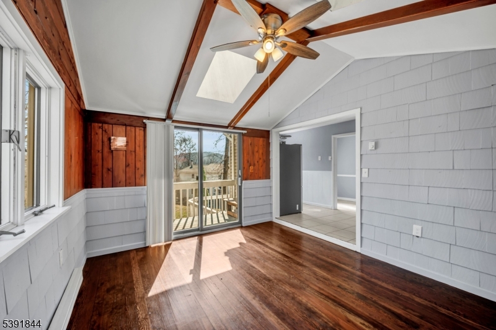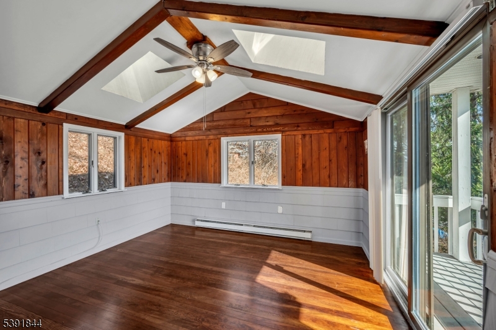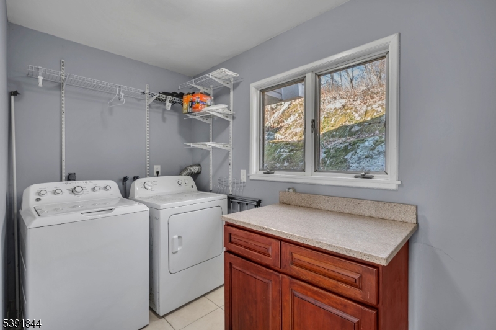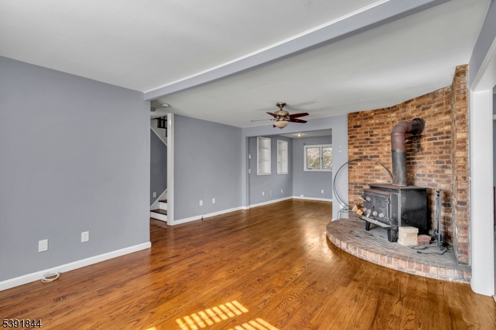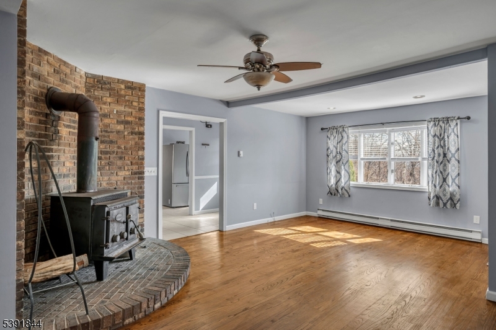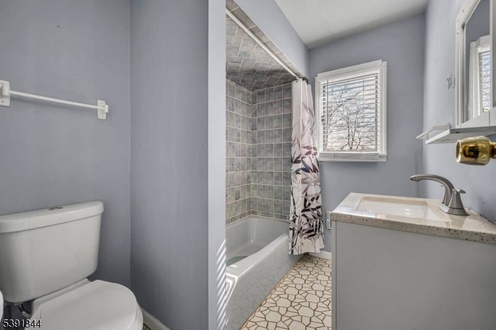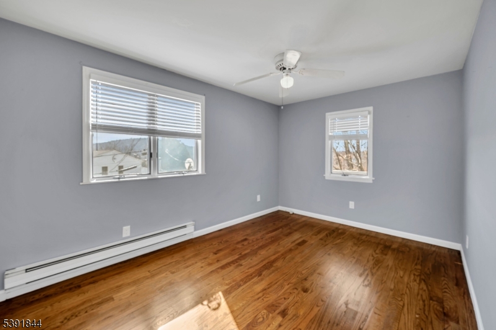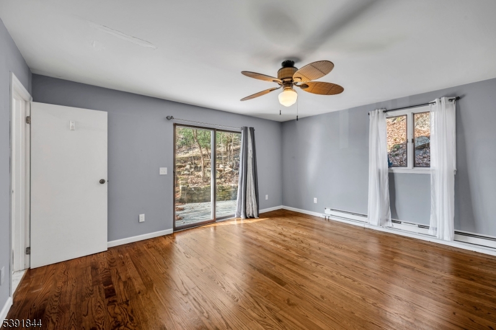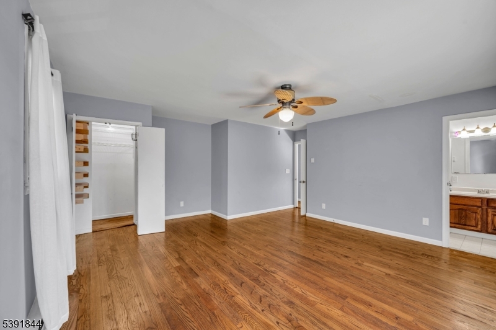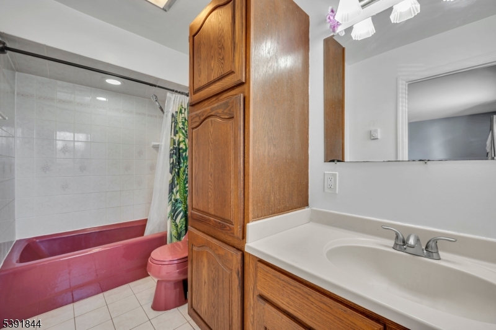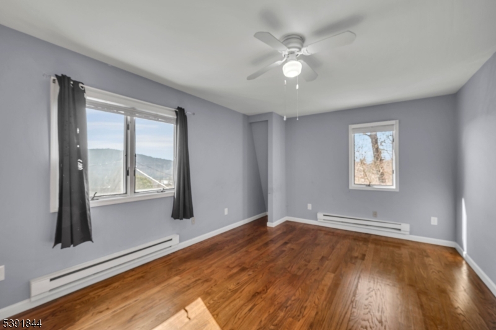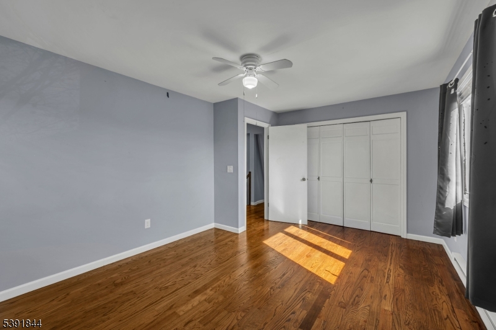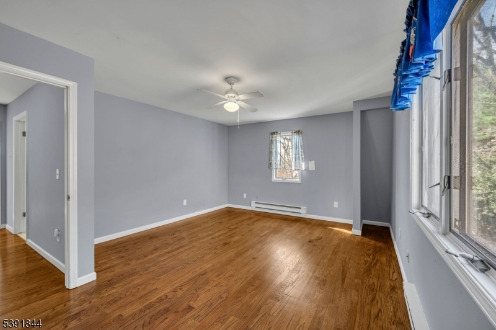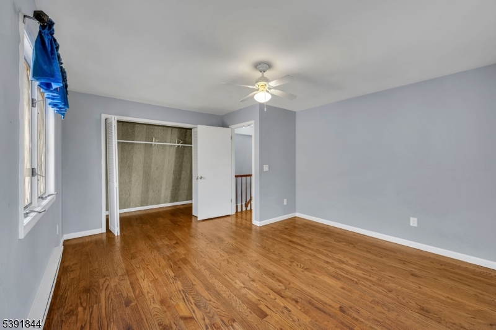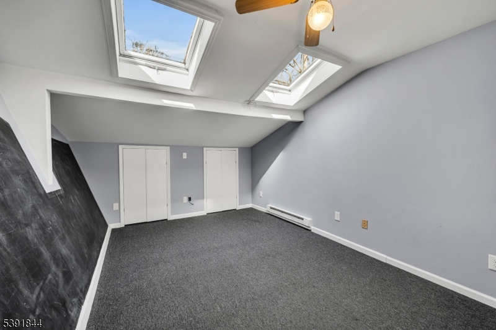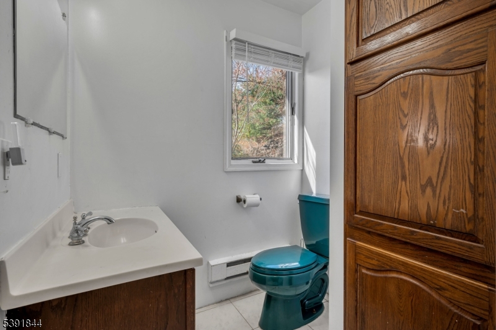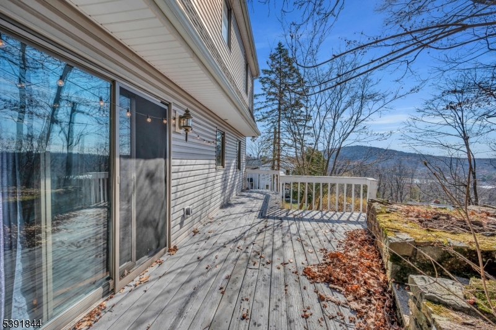4 Rosewood Ln | Boonton Twp.
RECENTLY RENOVATED 4 BEDROOMS & 3 FULL BATHS expanded raised ranch with 2 BONUS ROOMS upstairs. This Boonton Township home has everything you need; low outdoor maintenance, affordability, quick move in, spacious living 2391 sq. ft & Mountain Lakes HS! Convenient 1st floor MASTER SUITE bedroom with full bath & ample closet & walk out to private sitting deck, 2nd bedroom has roomy closet and full bath on hallway, living room with open concept and a dinning room with a cozy wood burning stove, kitchen SS stove & dishwasher, additional room off kitchen for formal dinning room or family room with balcony, and steps to a separate laundry room area, Second floor; 3rd & 4th bedrooms, full bath, extra bonus play room/office, huge attic for storage! All within short distance to the schools, center of towns for shopping, parks, and transportation for commuting to NYC!! NTN Required with rental application. GSMLS 3993036
Directions to property: Rockaway Valley Rd to River Rd, Right on Sunrise Rd, becomes Rosewood Lane, #4 house on left.
