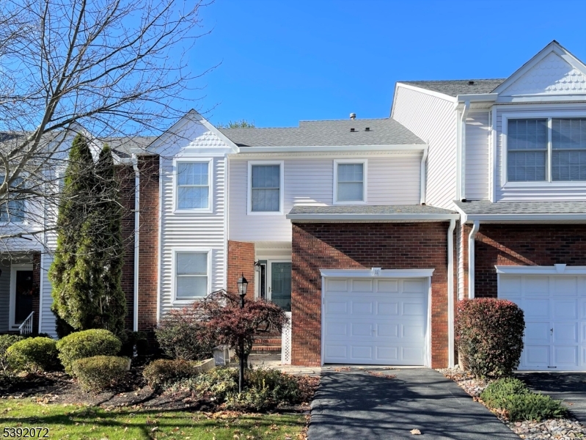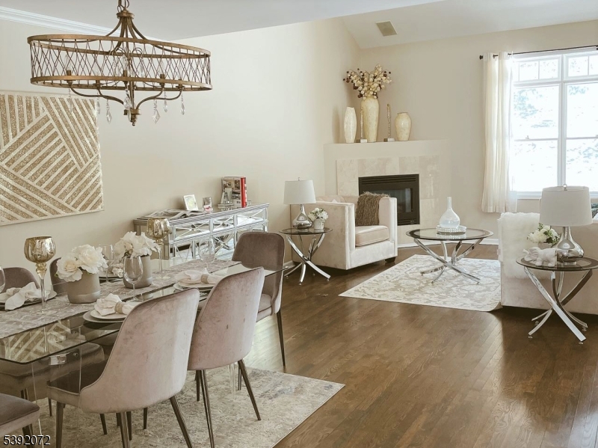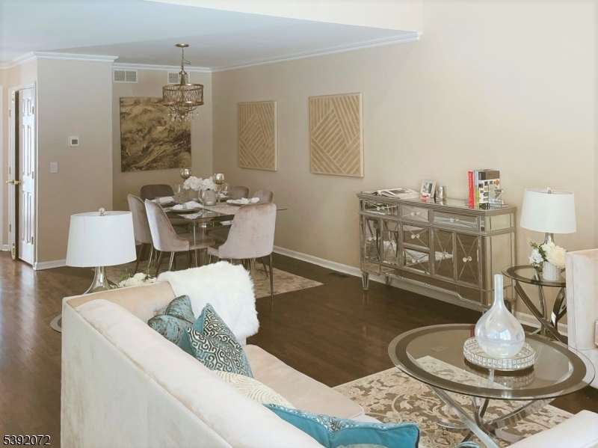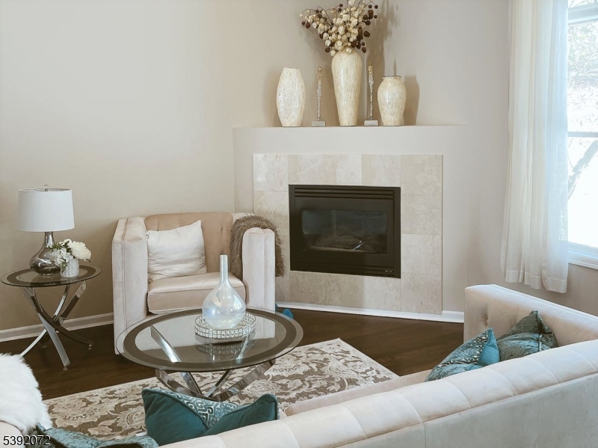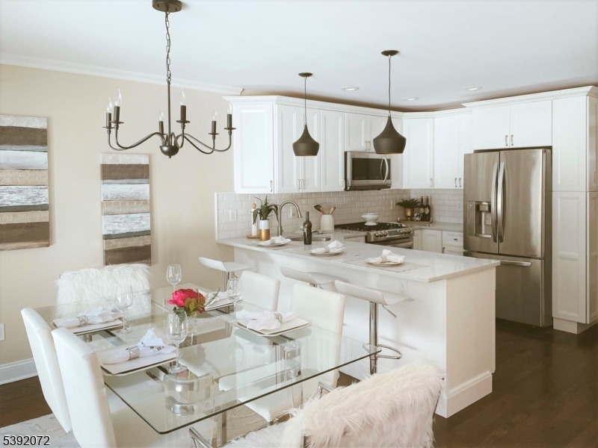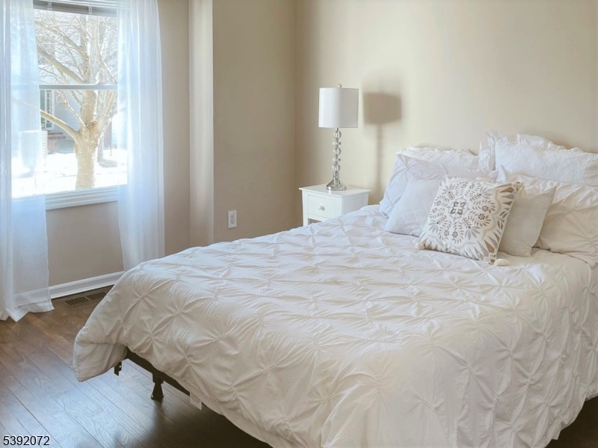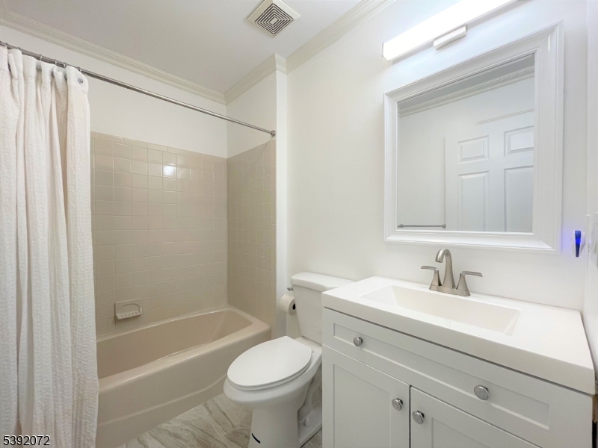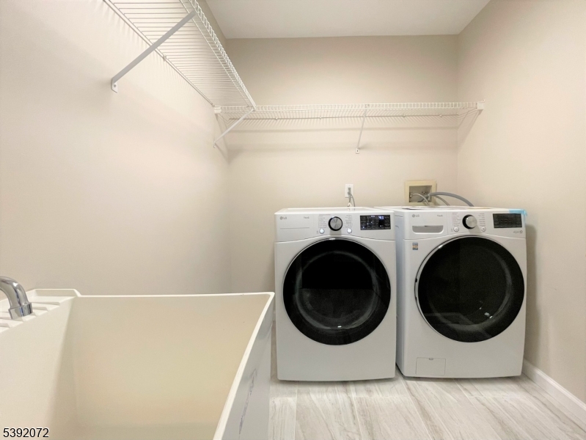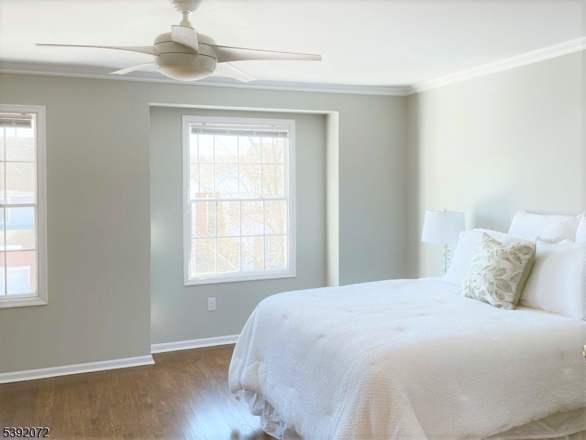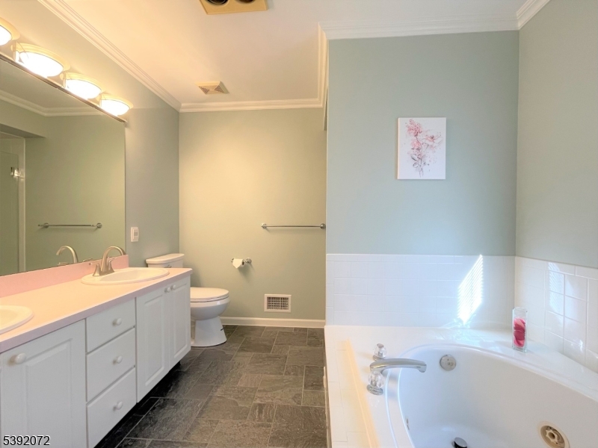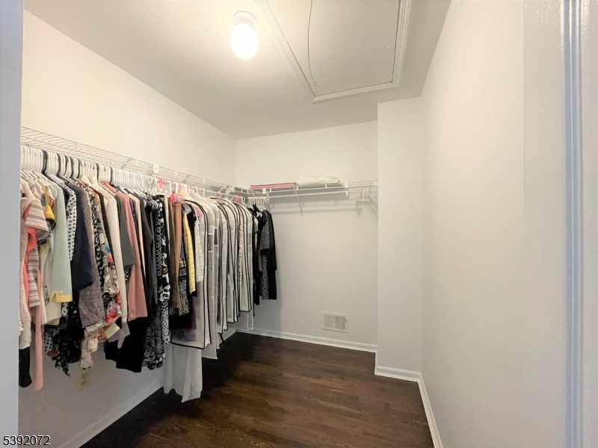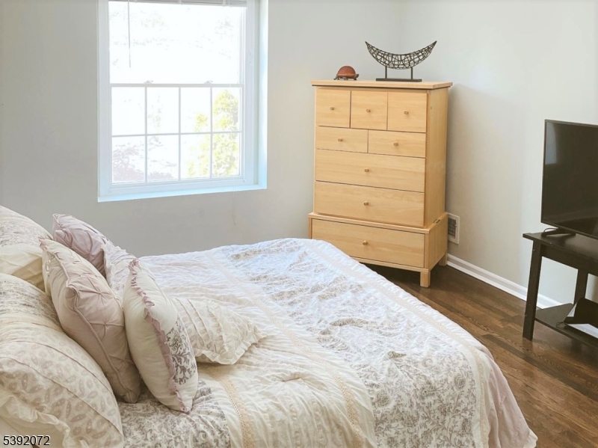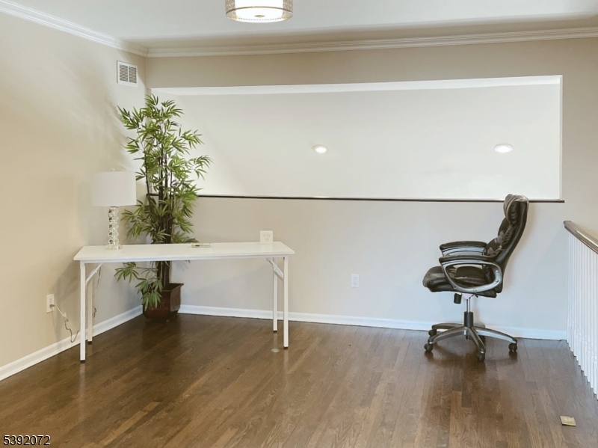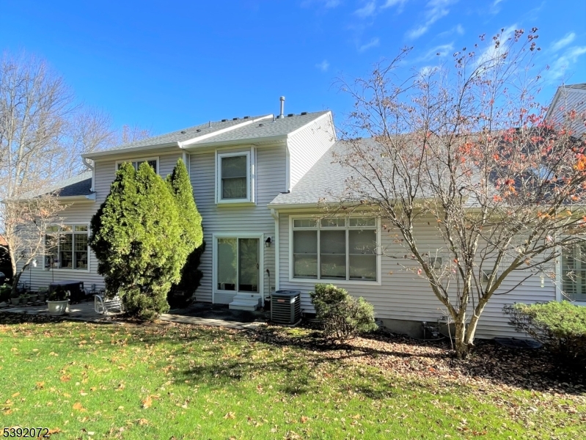11 Magnolia Ln | Boonton Twp.
Don't miss this incredible opportunity to live in a gracious and newly updated townhome in the most desirable Brae Loch community. The fabulous layout of this 3 BR 3 full BA with 1 BR on the 1st floor features hardwood floors throughout, Quartz kitchen countertops, newly updated white cabinetry and backsplash, gas burning fireplace in LR, convenient 1st floor laundry room, sliding doors to patio & grill area. Second floor features a spacious primary en-suite bedroom with WIC, jetted tub and privet glass shower, large loft-style home office with balcony overlooking the first floor. The unfinished basement provides massive storage. Located right by Tourne Park, enjoy sitting on your patio, taking in the nature or hiking on trails, fishing, horseback riding, cross-country skiing and sledding; all while still having conveniences close by downtown Boonton, NYC bus and train, YMCA, shopping & restaurants, award winning Mountain Lakes High School. Brae Loch offers a clubhouse, an outdoor pool and extra guest parking. GSMLS 3993303
Directions to property: Powerville to McCaffrey to Brae Loch.
