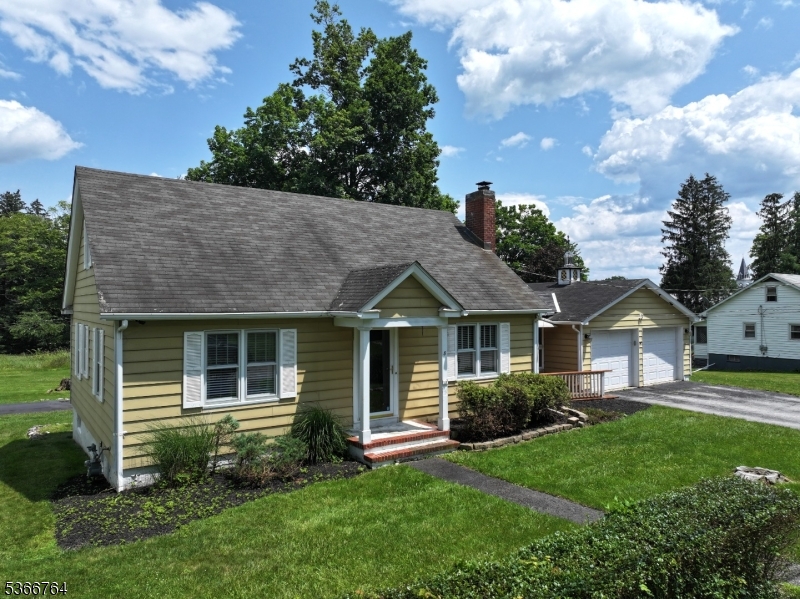8 Mattison Ave | Branchville Boro
Charming Cape Cod in the HEART OF BRANCHVILLE. Step into TIMELESS CHARM with this adorable 3-bedroom, 1.5-bath Cape Cod-style home, built in 1940 and BRIMMING with CHARACTER. You'll fall in love with the ORIGINAL WOOD cabinetry in the kitchen and the GLEAMING HARDWOOD floors that run throughout. 3 season SUNROOM connects the 2 CAR GARAGE with OPENERS to the kitchen. Kitchen is complete with a WINE CHILLER! A COZY FIREPLACE anchors the inviting living room, perfect for relaxing evenings at home. 2 ROOMY bedrooms on the first floor and OVERSIZE room with BUILT IN DRESSER and WALK IN closet on the second for primary suite POSSIBILITIES! FULL unfinished basement. LARGE BACKYARD for all kinds of OUTDOOR FUN! Located within WALKING DISTANCE to the QUAINT SHOPS, post office, DINING, PARKS, PLAYGROUND, and conveniences of downtown Branchville, this home offers both COMFORT and CONVENIENCE. Enjoy the ease of PUBLIC WATER, PUBLIC SEWER, and NATURAL GAS. BLUE RIBBON SCHOOLS and tons of COMMUNITY ACTIVITIES within the ENDEARING town of Branchville. A true GEM blending VINTAGE CHARM with MODERN PRACTICALITY don't miss this opportunity to MAKE IT YOURS! GSMLS 3971056
Directions to property: Please use GPS


