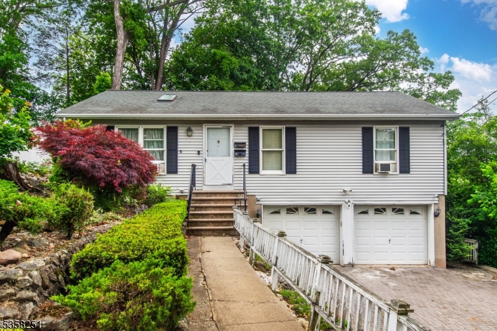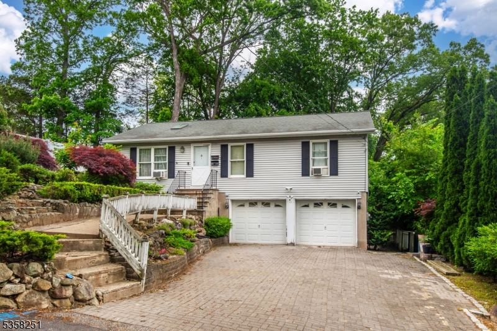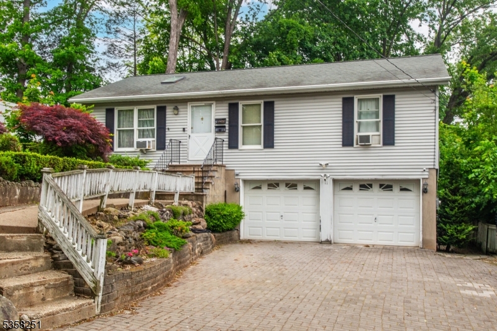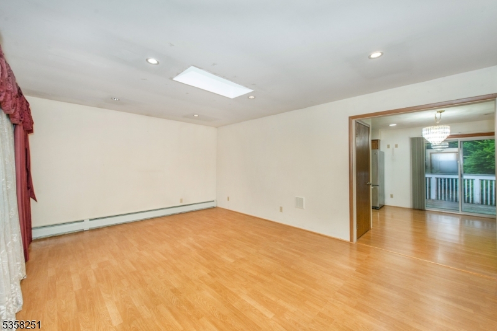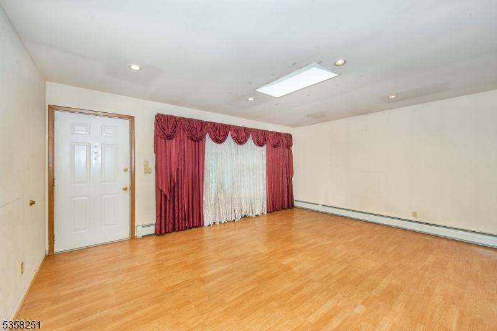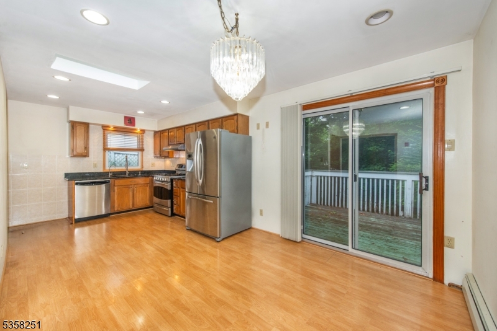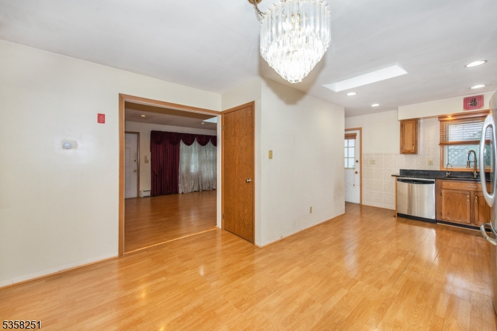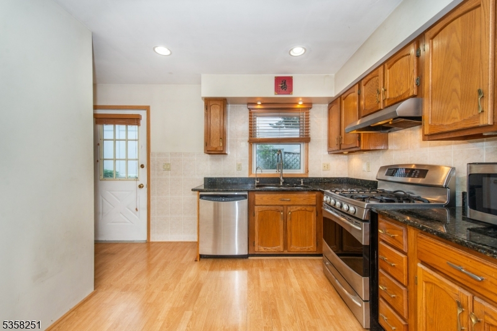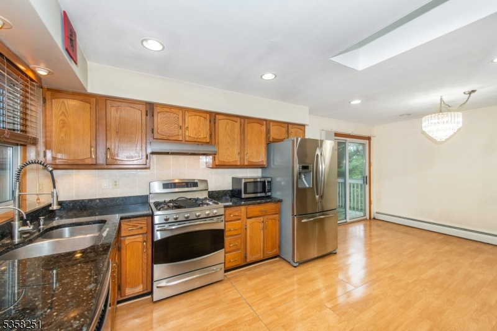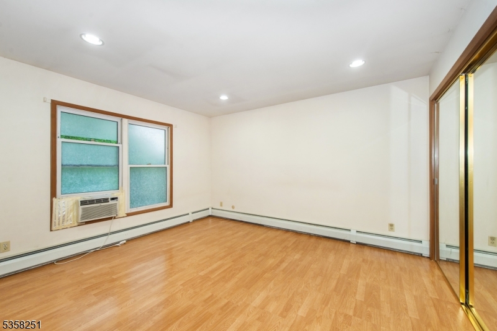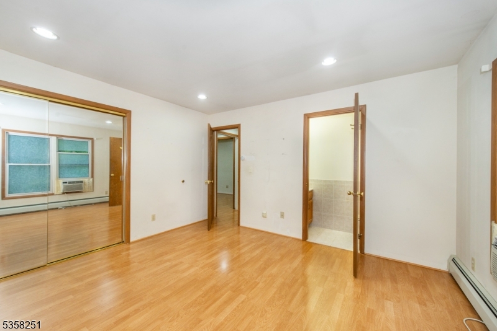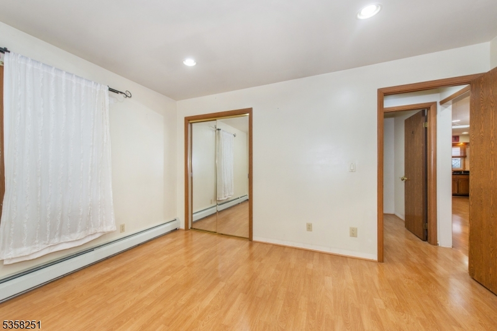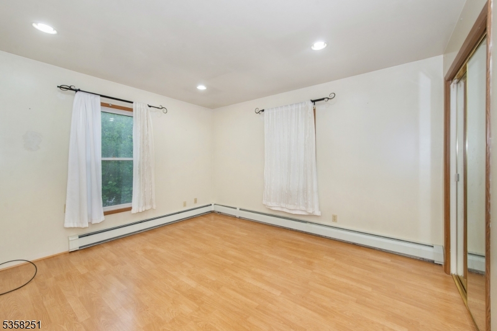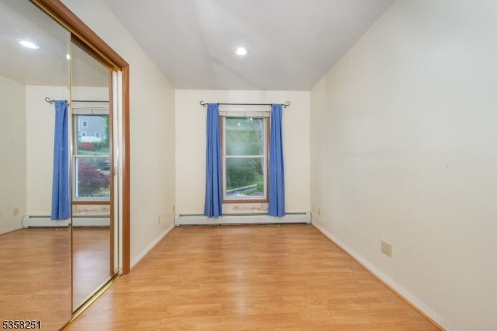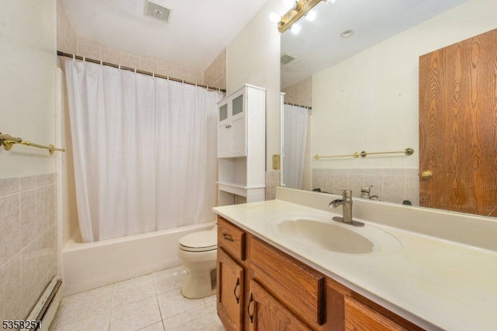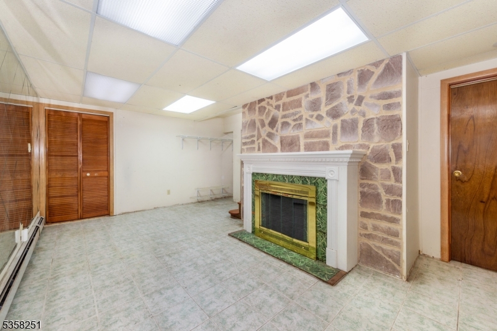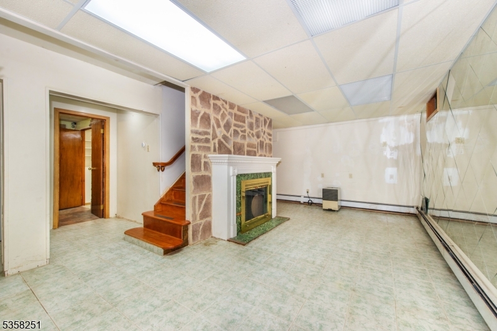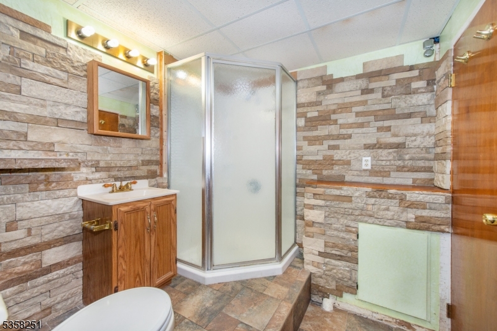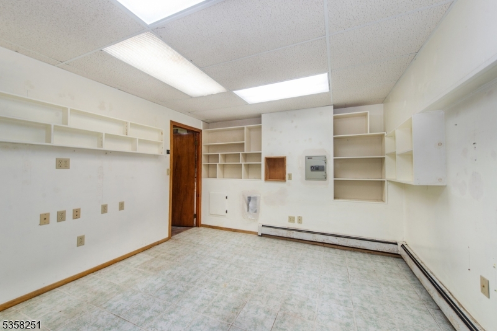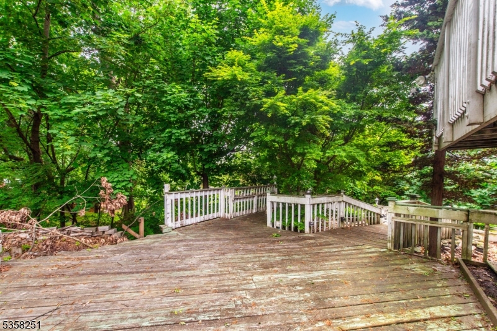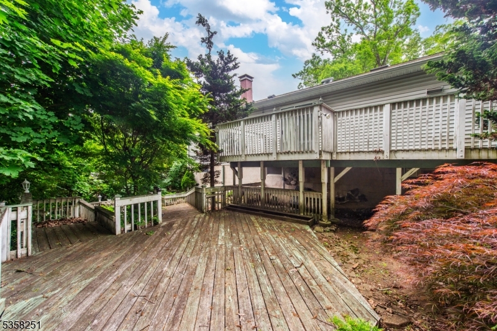11 Hillside Ave | Butler Boro
Welcome to this inviting 4-bedroom, 2.5-bathroom raised ranch, nestled on a quiet street in Butler. This spacious home offers a comfortable layout. The main level features 3 good sized bedrooms with reset lights, closets with lighting inside, kitchen features skylight windows for added natural light, pantry has off-set lighting, access to deck from kitchen ideal for morning coffee. Ample space livingroom also with skylight for more natural light. Pull-down attic with a thermostat-controlled exhaust fan for even more storage options. Well cared wood floors throught-out the first floor. Ground floor offers 1 bedroom with full bathroom and a family room or can be used for home office, gym or playroom, house has a reverse osmosis. Comfortable size backyard, the oversized two-car garage provides ample parking with additional driveway space for guests. Ideally located close to Butler schools, shopping centers, major highways, and direct bus routes to NYC, this home offers a perfect blend of comfort and convenience. Do not miss the chance to make this home your own. Schedule your visit today and bring your imagination! GSMLS 3963766
Directions to property: Kiel Ave. or S Gifford St to Hillside Ave.
