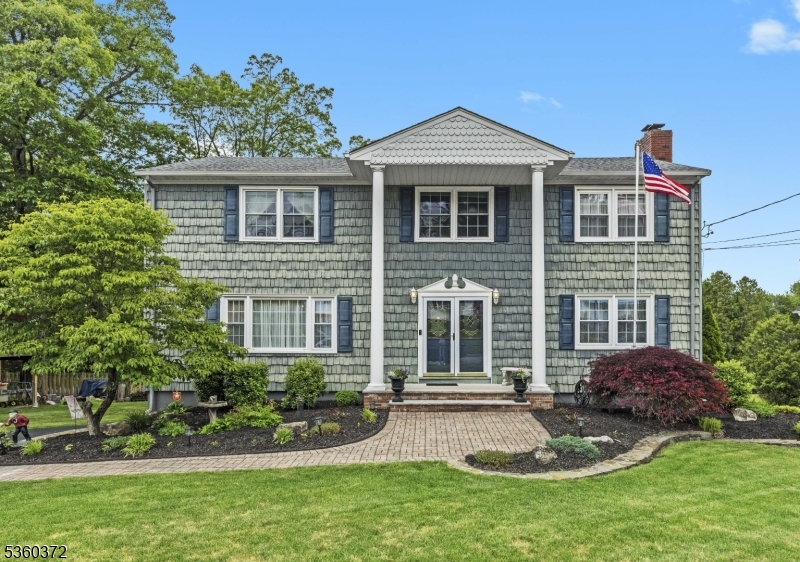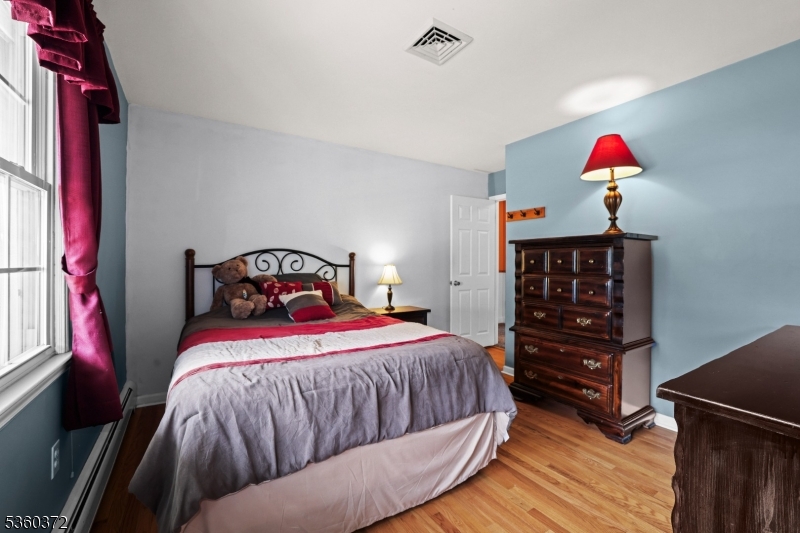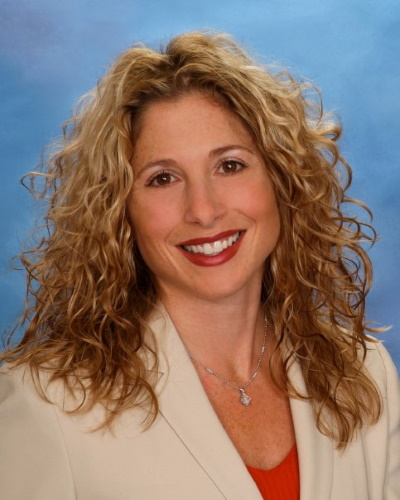41 Morse Ave | Butler Boro
Beautiful classic center hall colonial in amazing location with inground salt water pool and walk-out basement providing extra indoor and outdoor living space. All public utilities. Wood floors, crown moldings, recessed lighting, stainless steel appliances, two gas fireplaces, 6 person hot tub, covered paver patio, Trex deck, SunSetter retractable awning and natural gas grill. 2012 Timberline roof. Central air and multi-zone baseboard heating. Easy access to major highways, shopping, restaurants, parks and schools. First level is complete with entry foyer, formal dining room, formal living room, eat-in kitchen, family room, powder room and laundry room. Second level features primary suite with raised ceiling, walk-in closet and primary bath with jetted tub and shower stall, three additional bedrooms and main bath. Lower level walk-out basement completes this home's space with recreation room, workshop, utility room and storage. Impeccable kept grounds with mature plantings, landscape lighting, extensive paver patio, 18x36 pool, hot tub, basketball and storage shed. Come see this wonderful home today! GSMLS 3965967
Directions to property: Route 23 to Morse








































