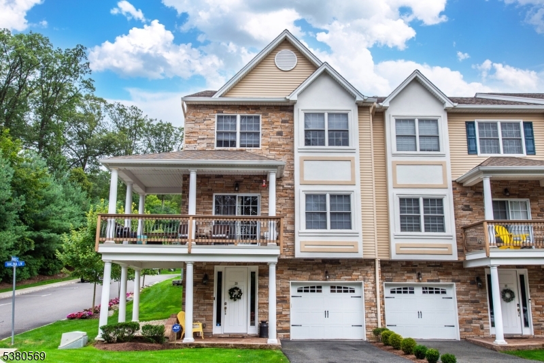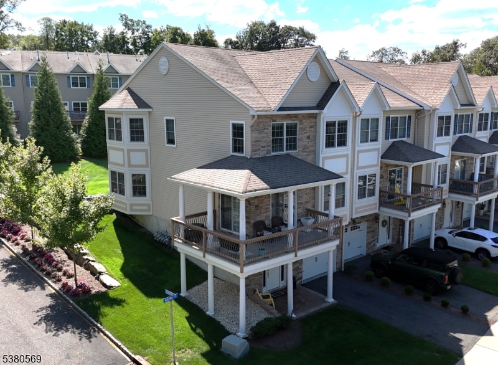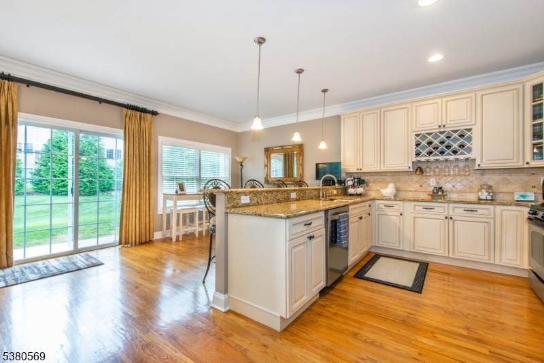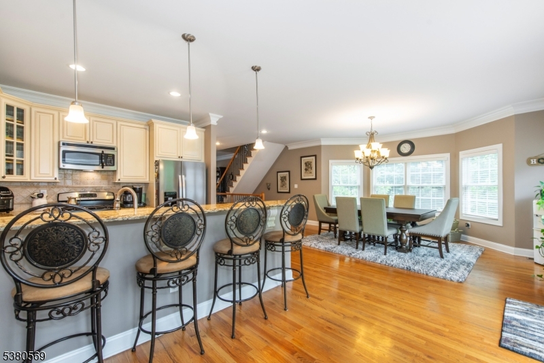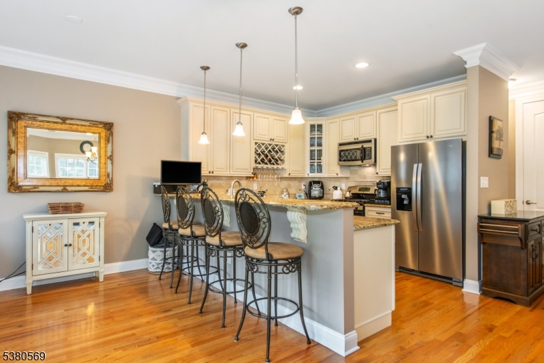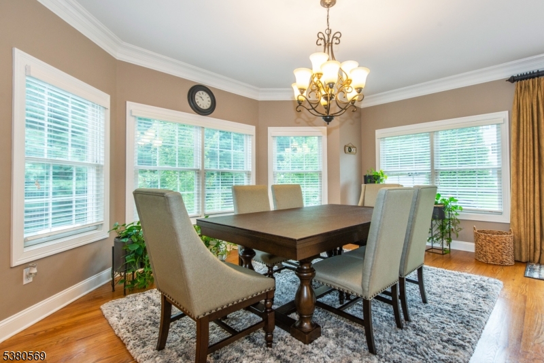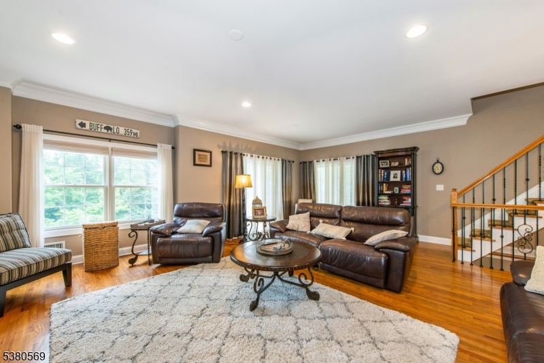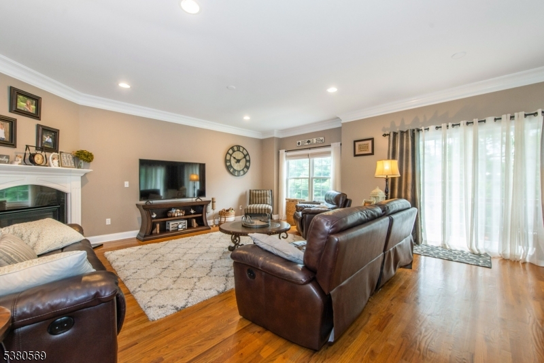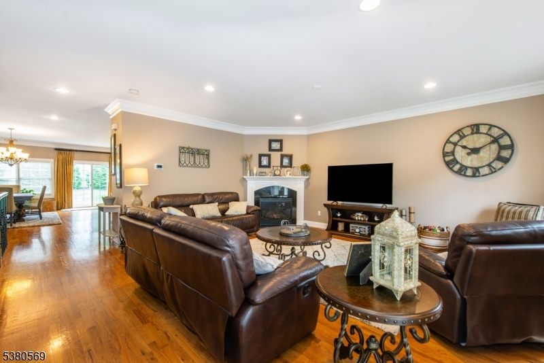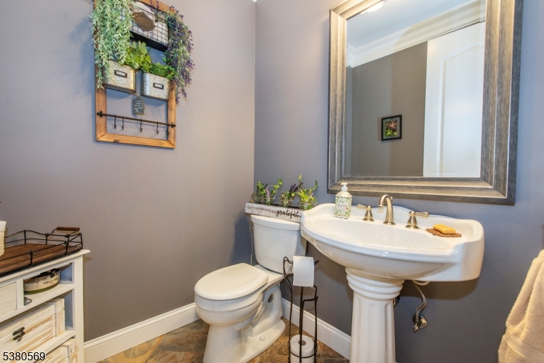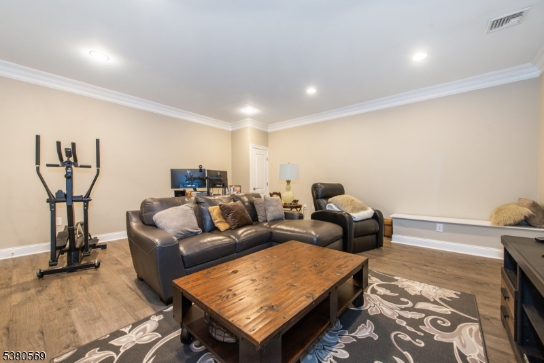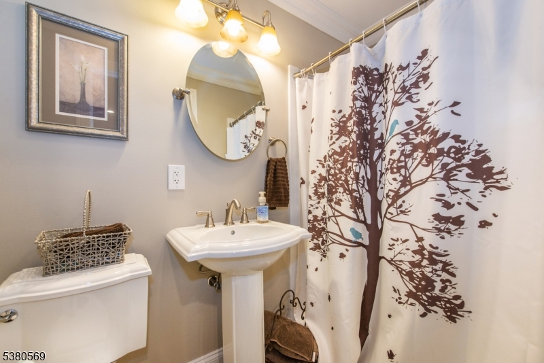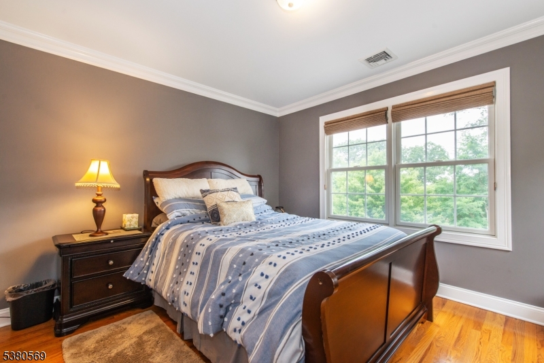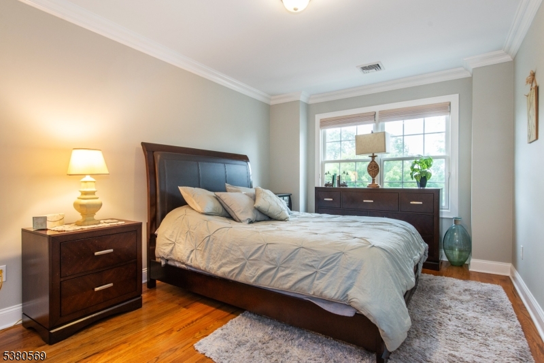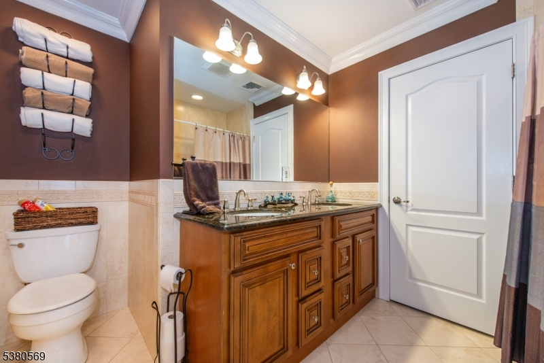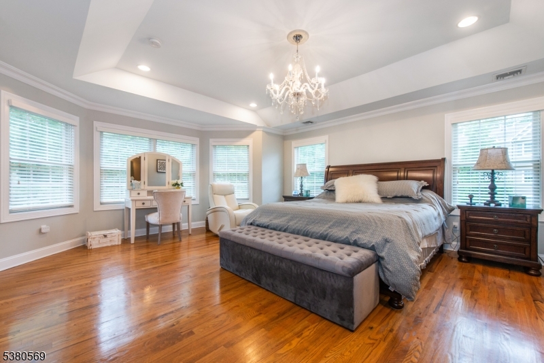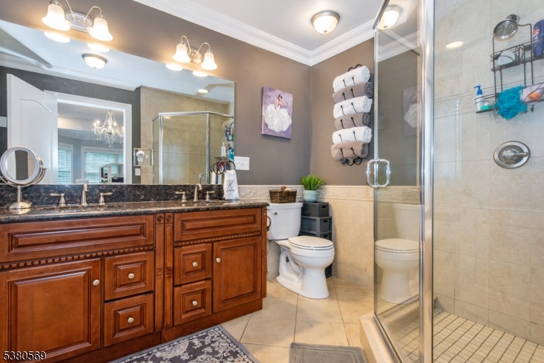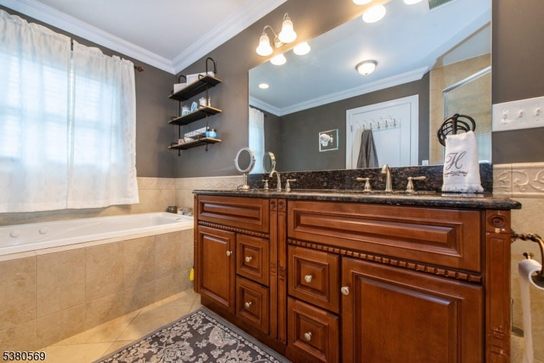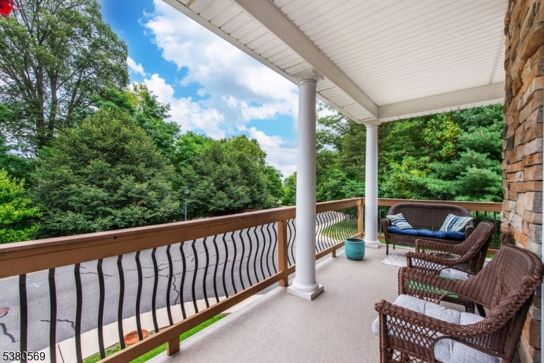29 Halina Ln | Butler Boro
This exceptional 3-bedroom, 3 and a 1/2 bath end unit features a rare wraparound deck that offers stunning mountain views. On the main level, you'll find a gourmet kitchen equipped with custom cabinets, granite countertops, stainless steel appliances, a tile backsplash, and a sliding door that leads to the back patio and yard area. The living room includes a cozy gas fireplace and sliding glass doors that open to the desirable wraparound deck. Upgrades enhance this home with hardwood floors throughout, custom crown molding, wood and iron stair railings, recessed lighting, and California closets in the kitchen, coat closet, laundry room, and all bedrooms. An attached garage and two heating and cooling units add to the comfort and convenience. The finished ground level provides a versatile space that can be used as a family room, office, or potential in-law suite, complete with a storage closet and a private full bathroom.Completely move-in ready with modern updates throughout. GSMLS 3983267
Directions to property: Route 23 South R Argonne Road, Nicole, Halina
