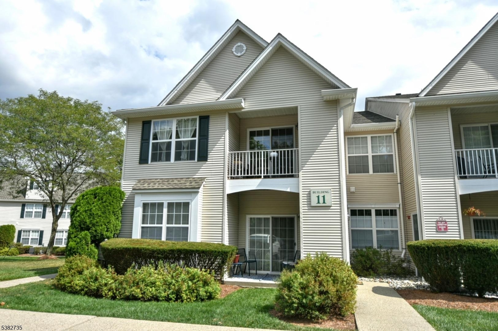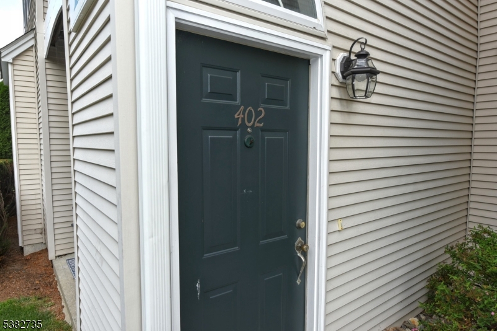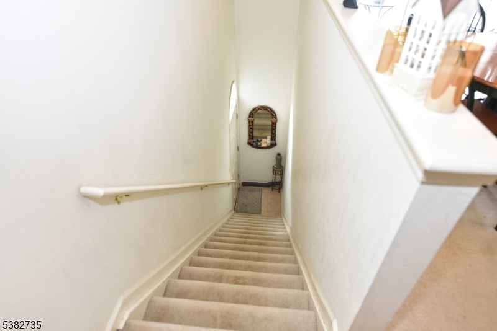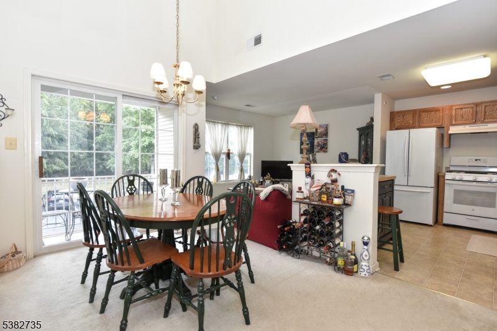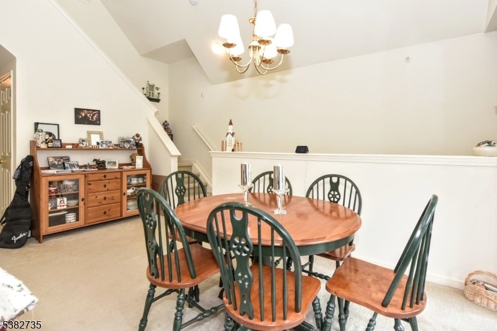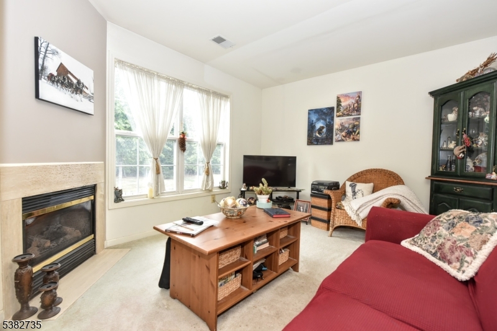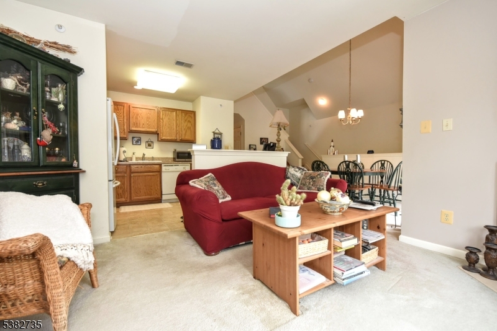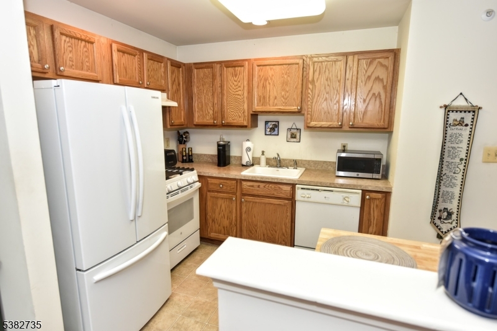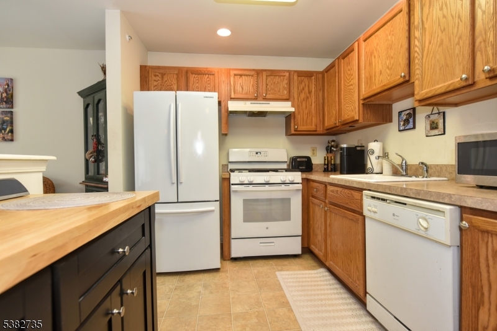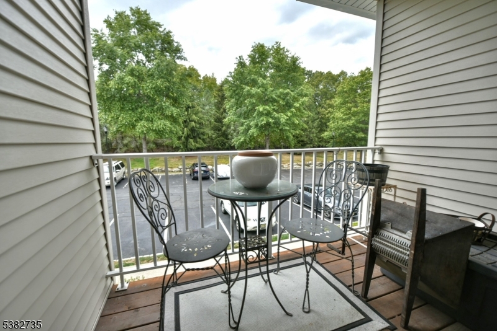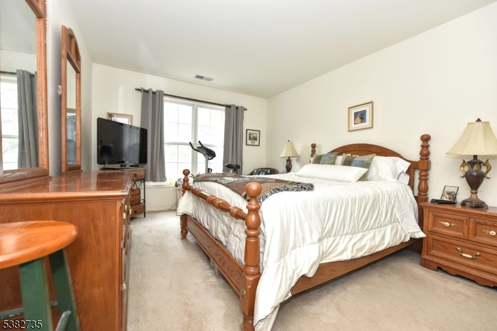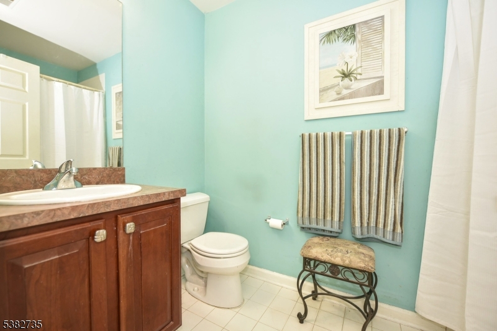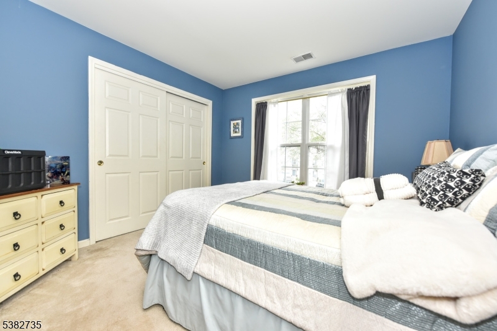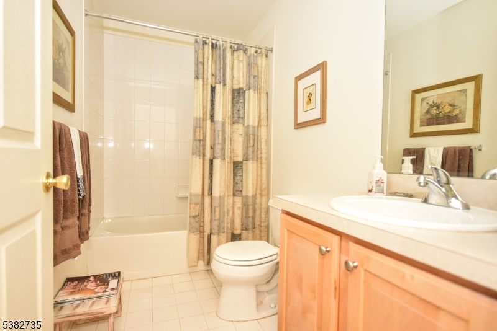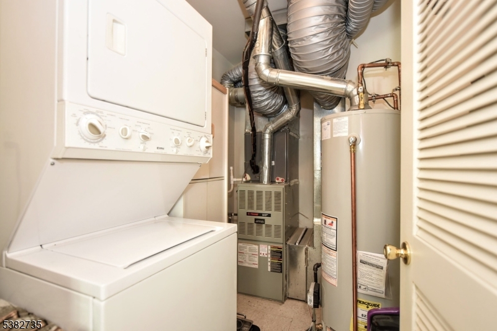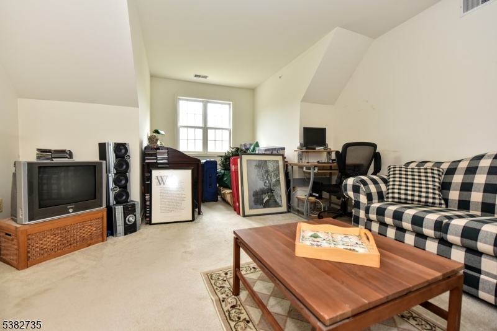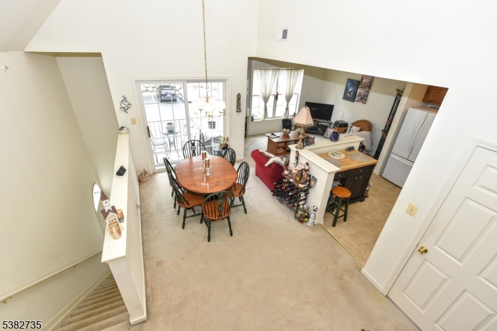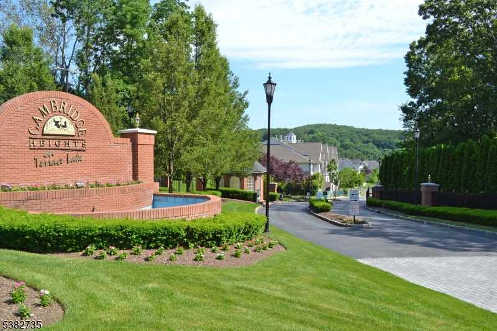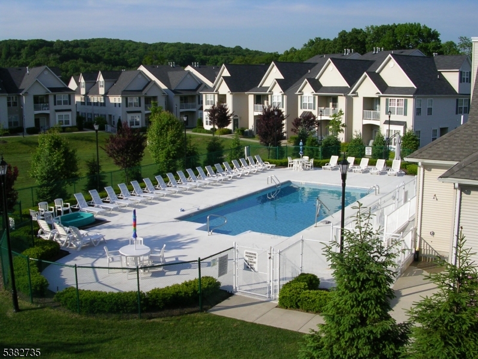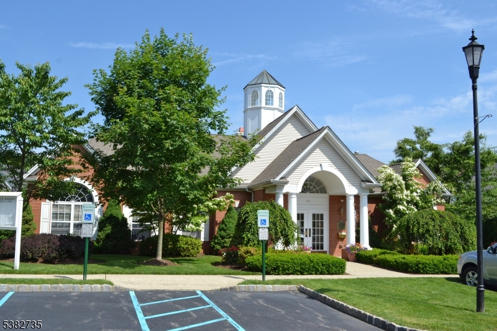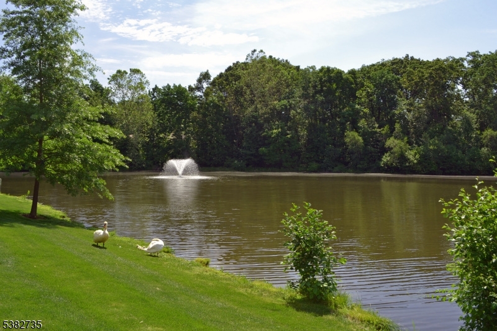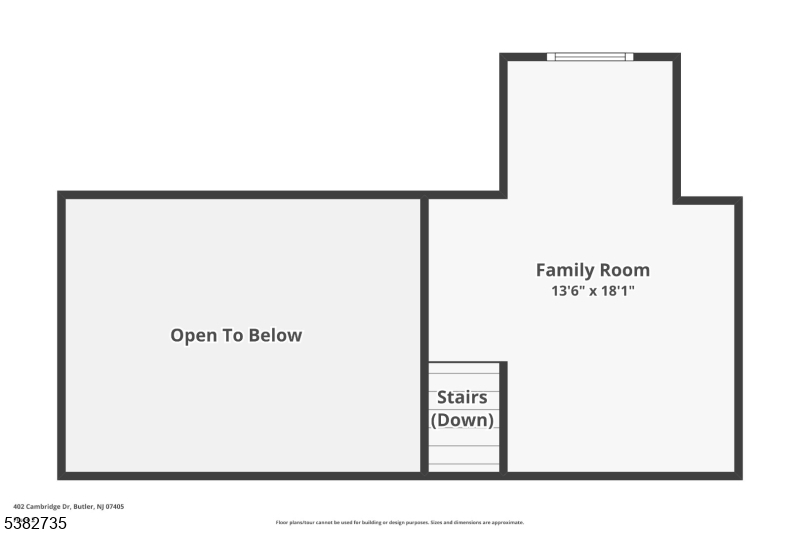402 Cambridge Dr, 402 | Butler Boro
Welcome to your new home in the desirable gated community of Cambridge Heights. This 2 bedroom, 2 full bath upstairs condo style end-unit with a loft, is in a great location with plenty of additional parking .Open concept living room, dining room and kitchen create a perfect space for entertaining and everyday living. Glass sliders lead to a private balcony overlooking parking lot and grassy area. The loft area can be used as office, playroom or exercise space. Refrigerator is 3 yrs old, stove is 2 yrs old, AC is 9 yrs old and HWH is brand new. Complex amenities include clubhouse, exercise room and outdoor inground pool. Close to highways 23, 287, 80 as well as shopping and restaurants. GSMLS 3984919
Directions to property: Route 23 North to Cambridge Heights entrance. Down ramp make left around to Building 11
