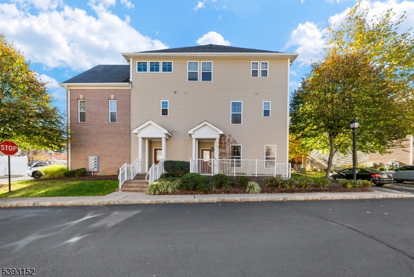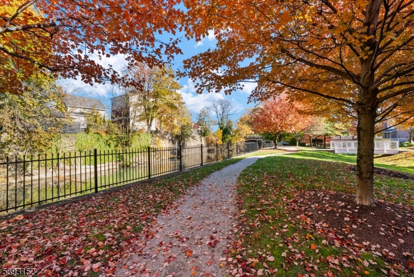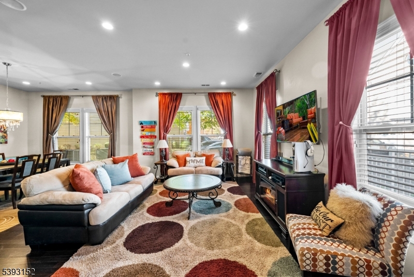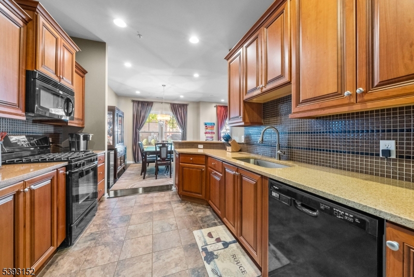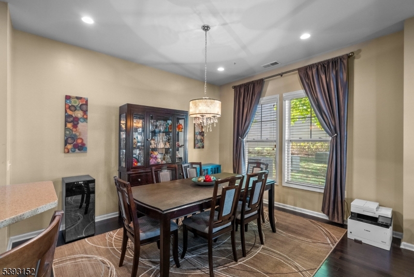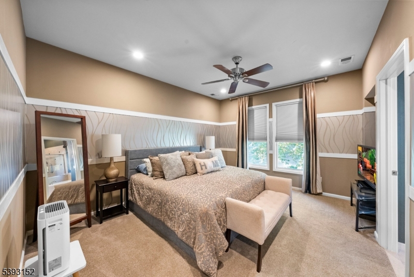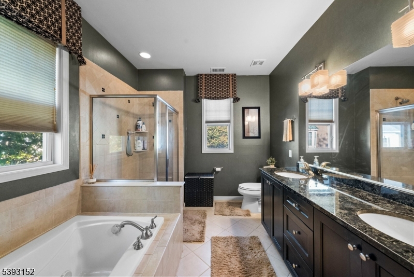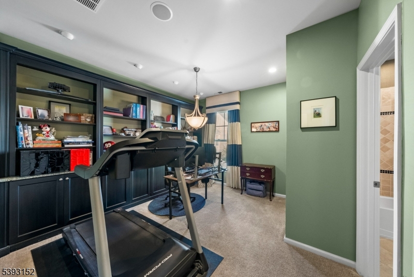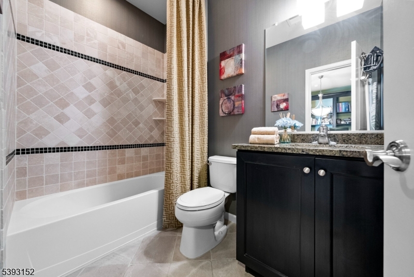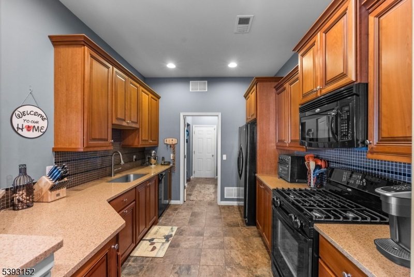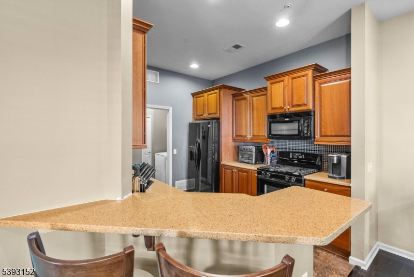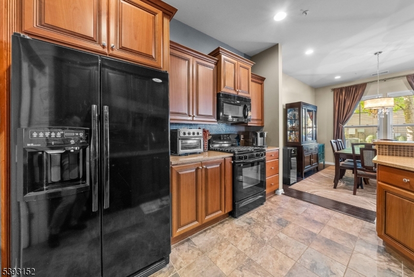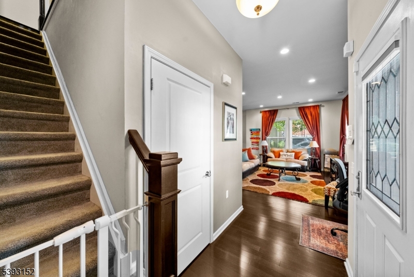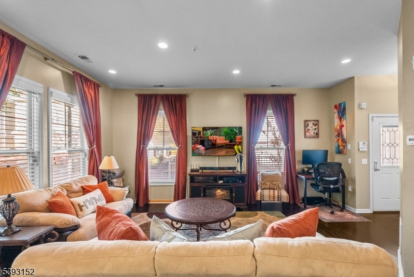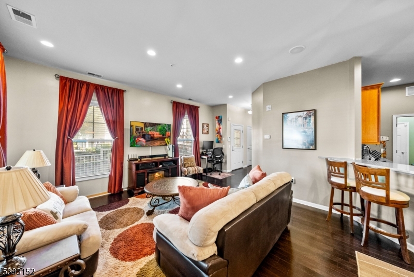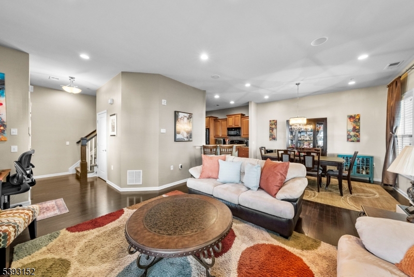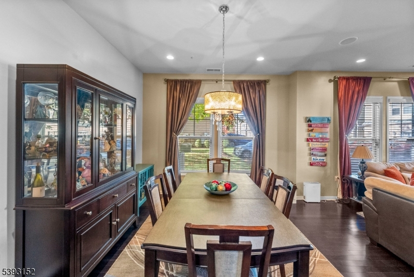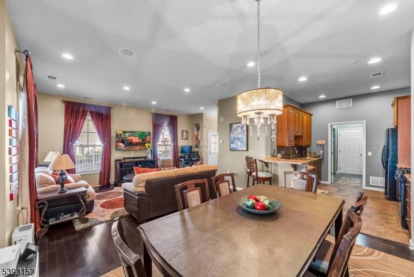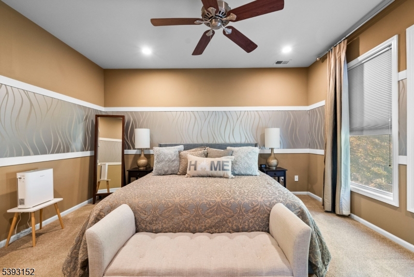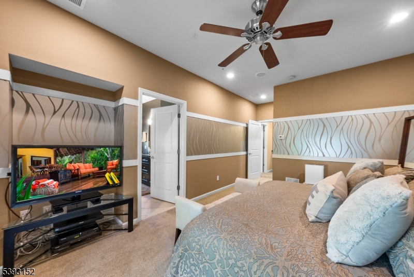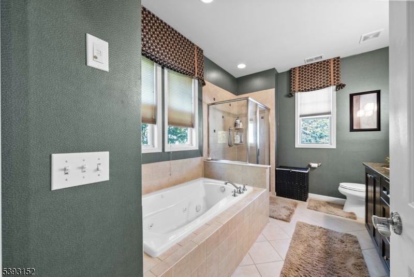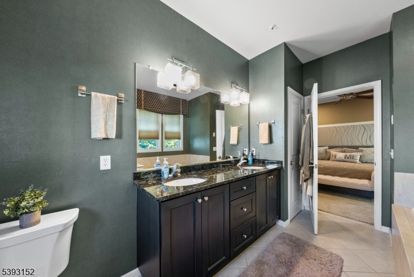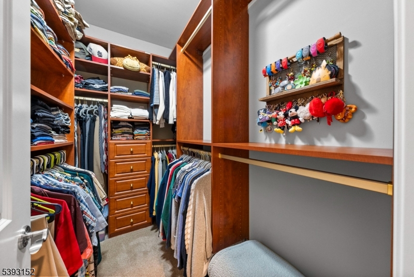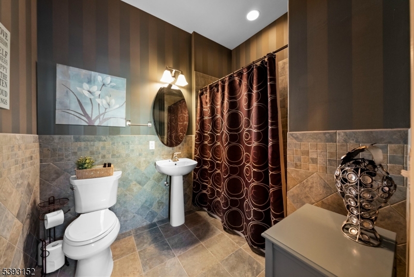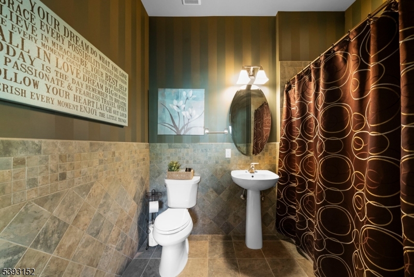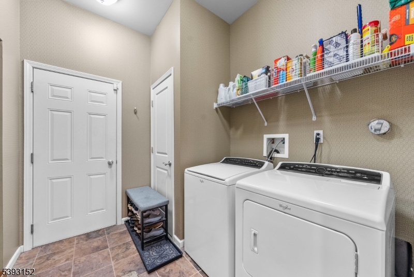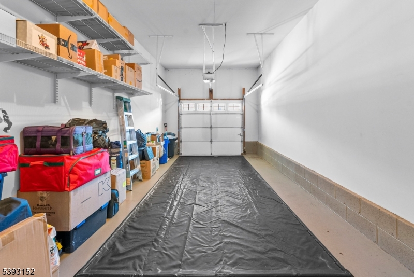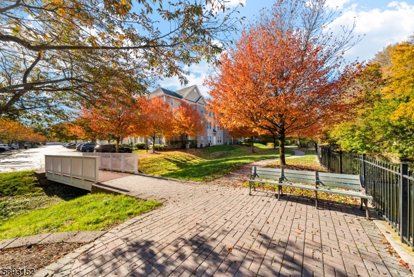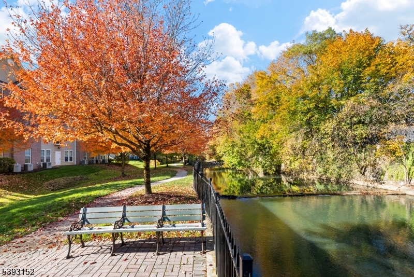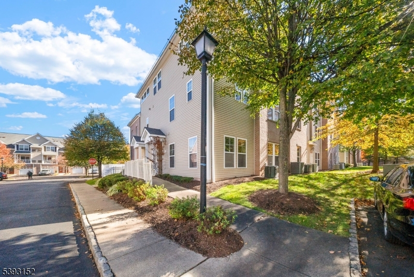515 River Pl | Butler Boro
Welcome to River Place! Beautifully maintained end unit townhome offering an open floor plan, 9-ft ceilings, and natural light throughout. The first floor features hardwood floors and a spacious open-concept layout combining the kitchen, living room, and dining area perfect for everyday living or entertaining. The kitchen includes quartz countertops, a newer dishwasher (2024), and ample cabinet space. A full bath and laundry room complete this level. Upstairs, the primary suite offers a large walk-in closet and private bath with double sinks, shower, and tub. The second bedroom can be used as an office/den and features its own ensuite bath. Additional highlights include an attached garage and generous storage. Built in 2008, this desirable community offers a low-maintenance lifestyle with the scenic "River Walk" walking path and beautifully landscaped grounds. Enjoy the convenience of nearby shops, restaurants, salons, and cafes just steps away. Commuters will appreciate close proximity to NYC bus routes and Routes 23 and 287. Experience comfort, style, and convenience in this move-in ready home in the heart of Butler. GSMLS 3994924
Directions to property: Hamburg to Main to River
