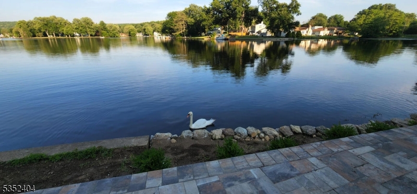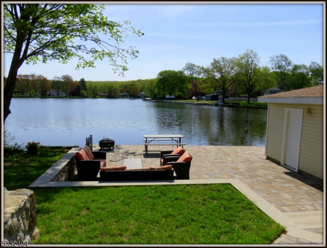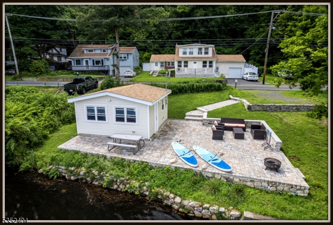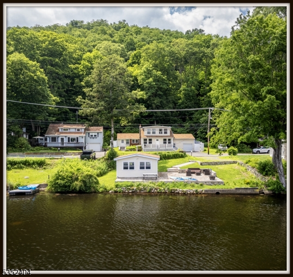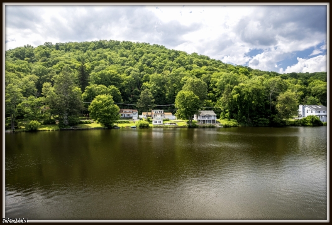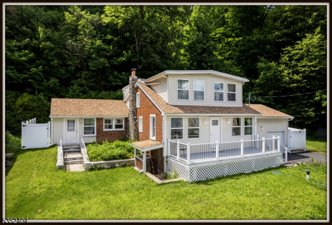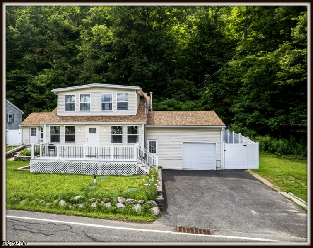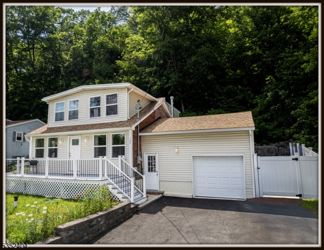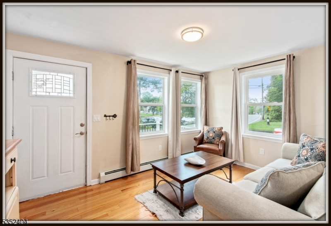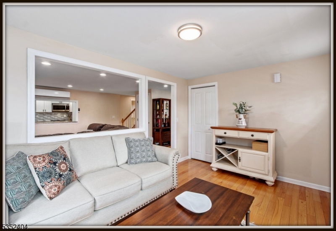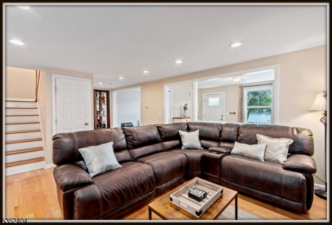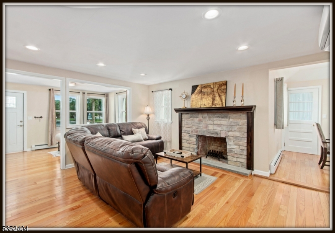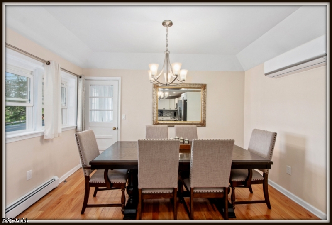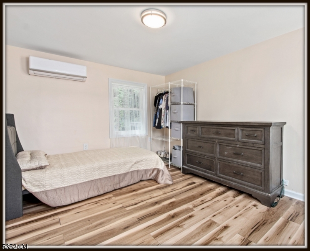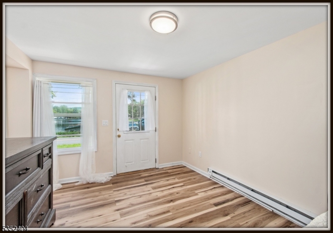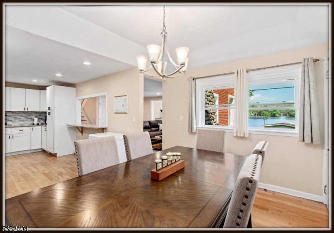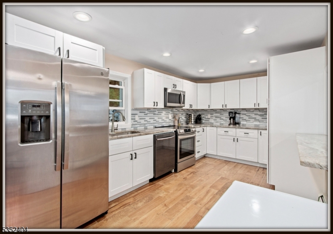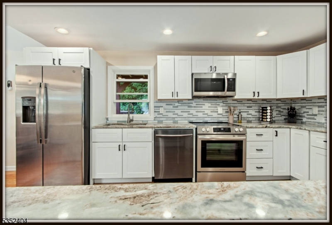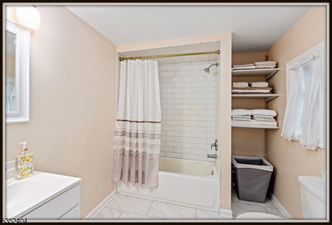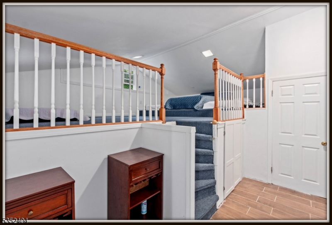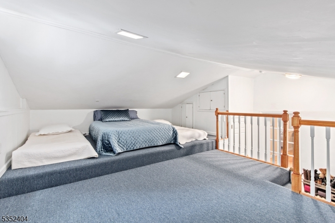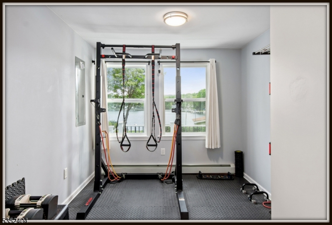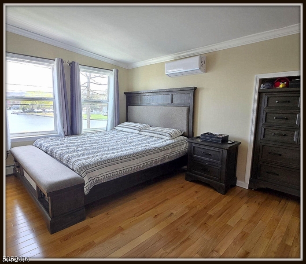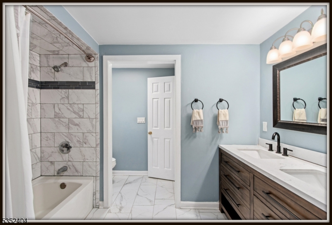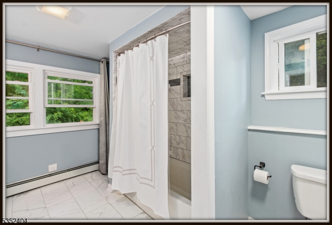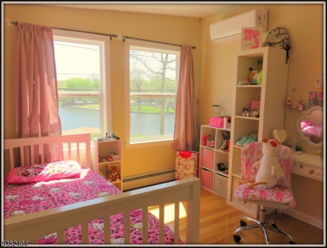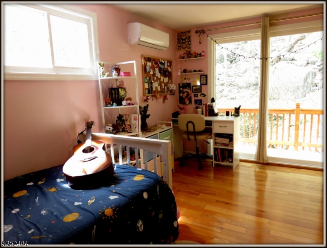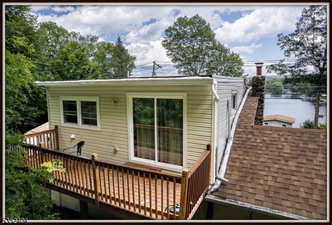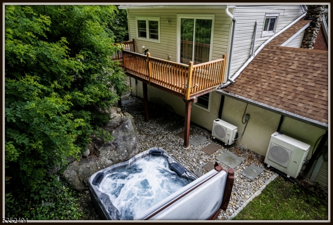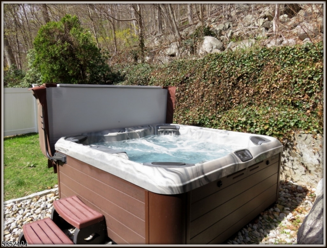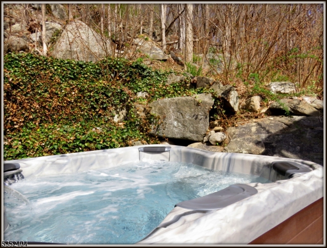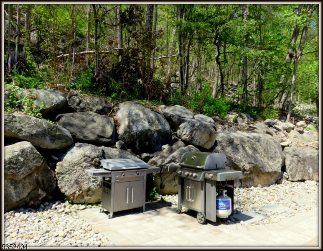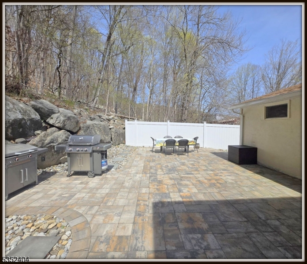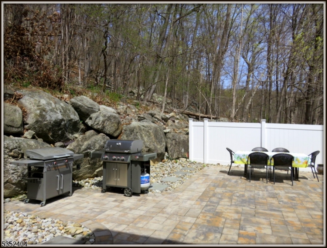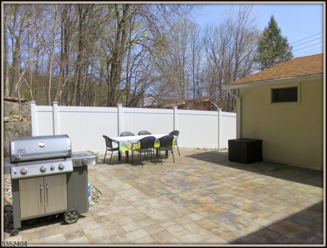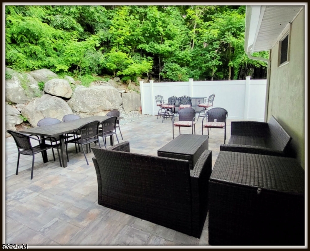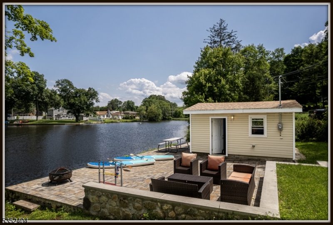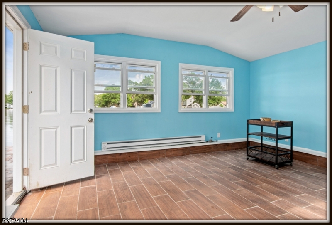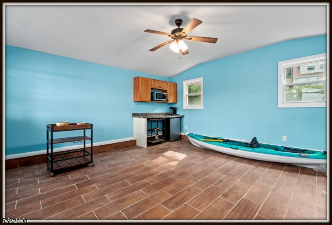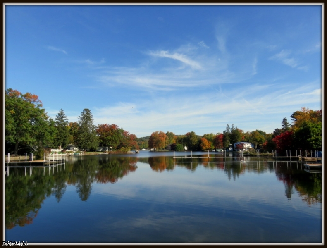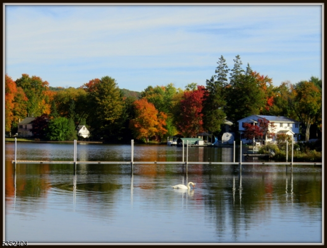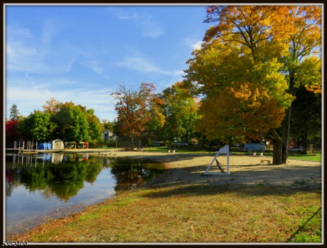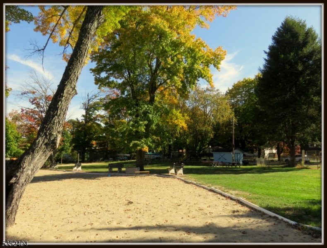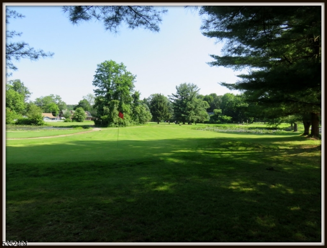123 Lackawanna Drive | Byram Twp.
SELLERS HAVE MOVED INTO THEIR NEW HOME, READY FOR A QUICK CLOSING. Completely renovated in 2020 this year round home sits on the shore of the 115 acre Lake Lackawanna. New 3 bedroom septic, new roof, 6 split system heat/AC, new hotwater boiler, new PELLA tilt & clean windows, hotwater heater 2022. Enter the home in the light filled Sun Room which opens into the 15' X 15' Living Room anchored by a decorative Stone Fireplace. The next room is the Kitchen with all new Stainless Steel appliances, new granite counters, and granite breakfast bar with a convenient "pass through" ideal for entertaining. Next to the Dining Room is a private Guest Room with a separate entrance. On this level is also a full bath with a tub/shower. The second level offers 3 Bedrooms and a 12' X 10' full Bath and laundry center. The sellers invested $50,000 to fully fence the private backyard, and hardscape the yard with an area for 2 grills, as well as hardscaping the area around their lakefront Cabana. The Cabana has a separate electric meter with electric heat, and sits close to the waters edge, a convenient place to change your swim suit. The lake is a motor boat lake with an abundance of fish, a clubhouse with kitchen facilities and a restored 9 hole Golf Course. Minutes from Rt 80 (exit 25) and 1 1/2 miles from Byram Plaza Shoprite. Sellers have just installed a charging station for an electric car. GSMLS 3957935
Directions to property: Route 206 turn on Lackawanna Drive home is on your left, lakefront Cabana is on your right, parking
