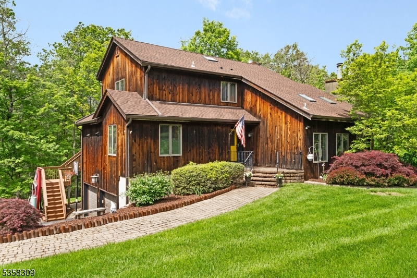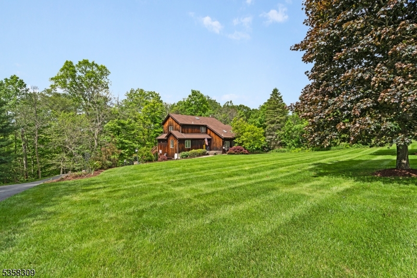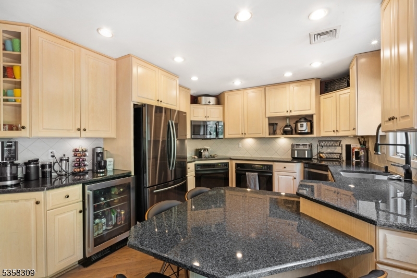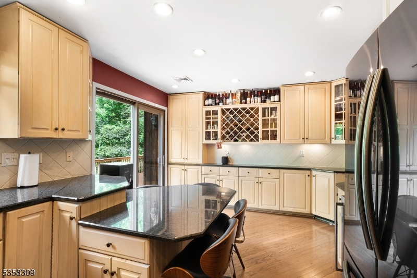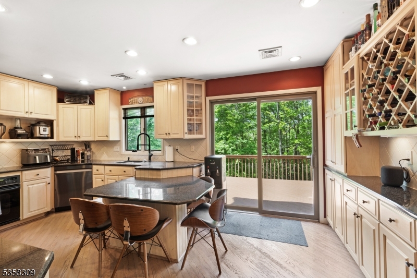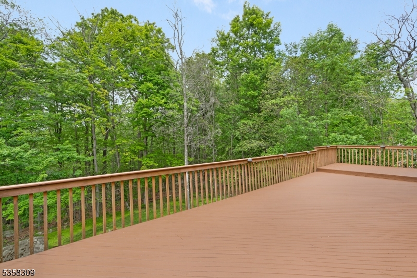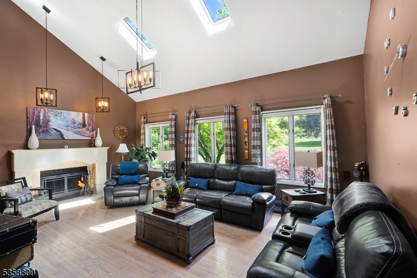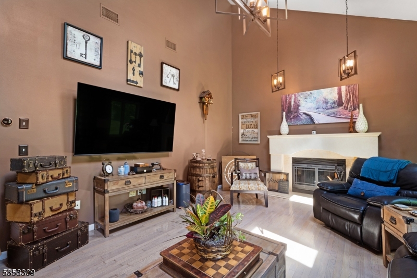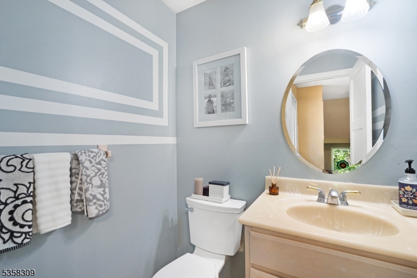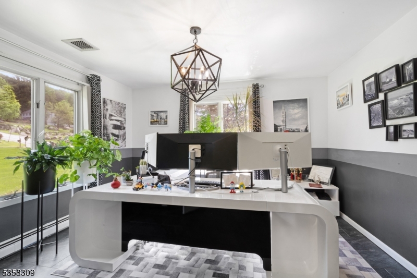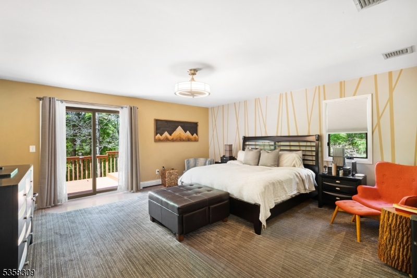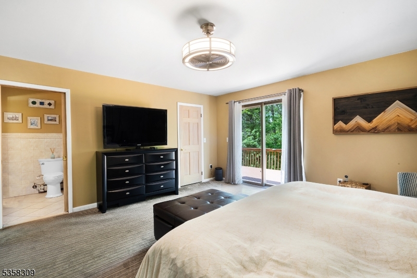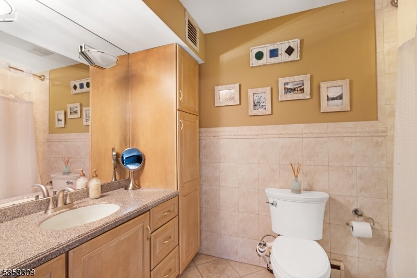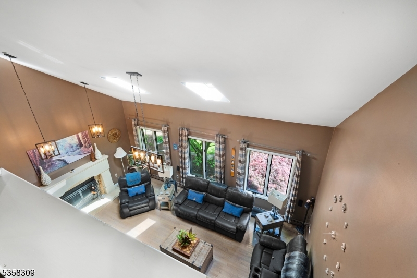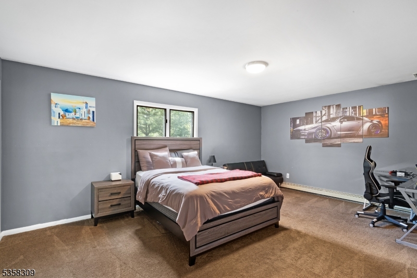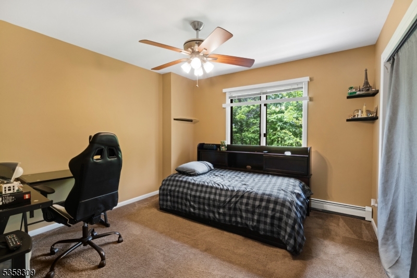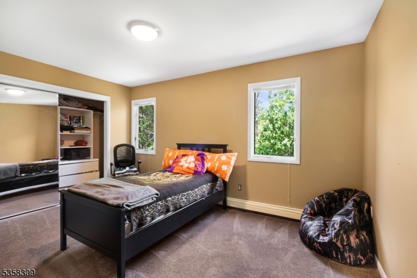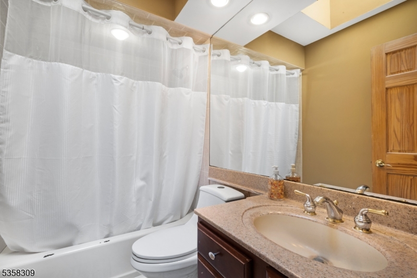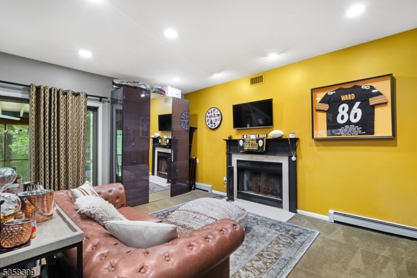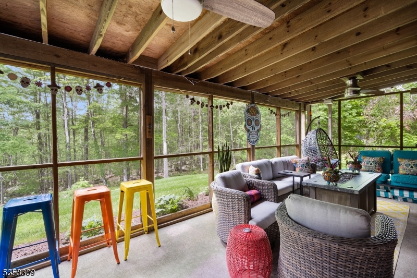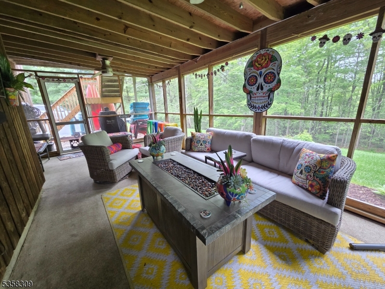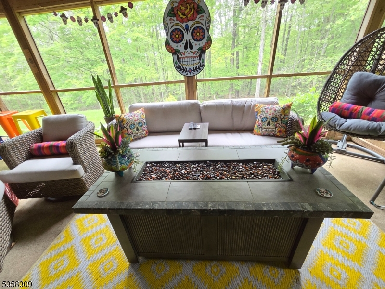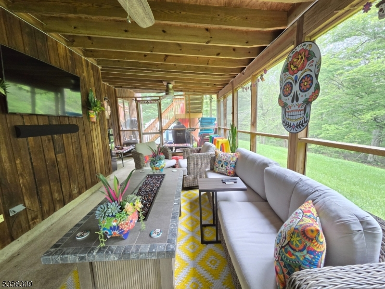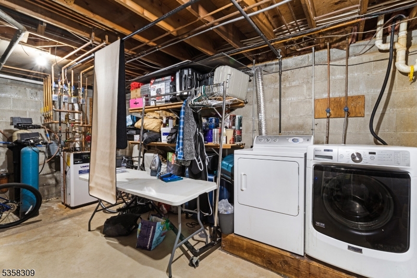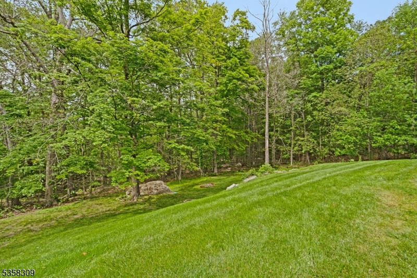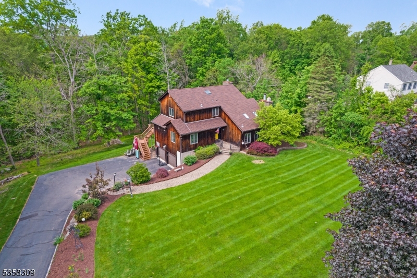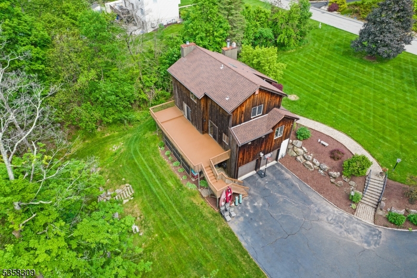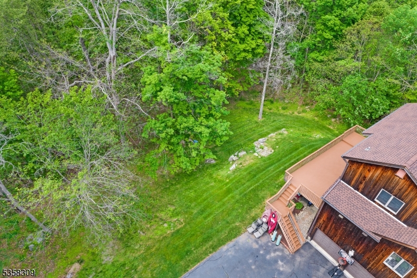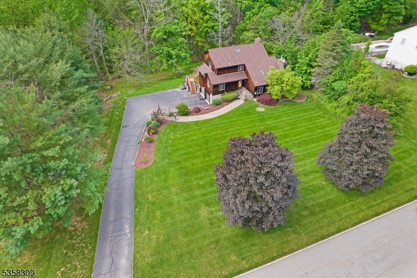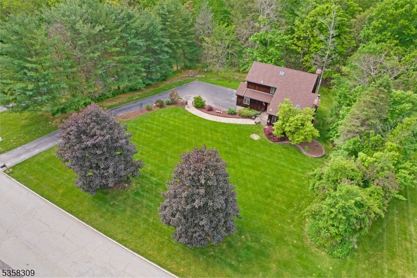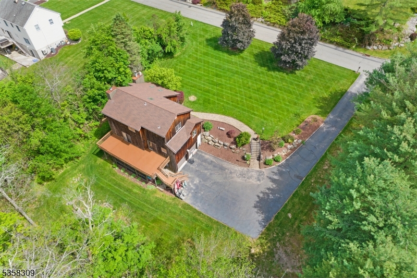67 Brookwood Rd | Byram Twp.
This beauty should tic all your must have boxes!! Open, airy, light and bright sun filled home. Welcoming entry foyer, chefs delight kitchen with 2 ranges, lots of granite counter tops and cabinets, wine cooler, ceramic tile backsplash, new sink and gorgeous views of the private back yard. Sliding glass doors leads to a huge freshly painted deck. The sunken formal living room offers a vaulted ceiling, wall of windows, and fireplace. Bonus, master bedroom and bath on the 1st floor! Plus, sliding glass door to a deck! Sunny 2nd floor hallway with a skylight in the main bathroom and 3 good sized bedrooms. The family room has sliding glass doors leading to a fabulous party sized screened porch. This home sits far back from the cul de sac road with mature landscaping, paver walkway, private backyard and extra parking. Minutes to local shopping, restaurants, Rt 206 and 80. Roof, skylights, natural gas furnce replaced last 2 years!! Electric car dedicated line in the garage. Sq ft from tax recordsHIGHEST AND BEST DUE THURSDAY MAY 29TH 7:PM GSMLS 3964472
Directions to property: Rt 80 to exit 25, Route 206 N, R on Brookwood RD.keep straight, house on Left.
