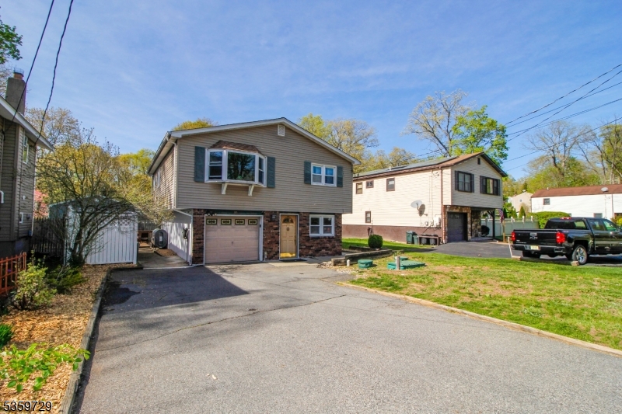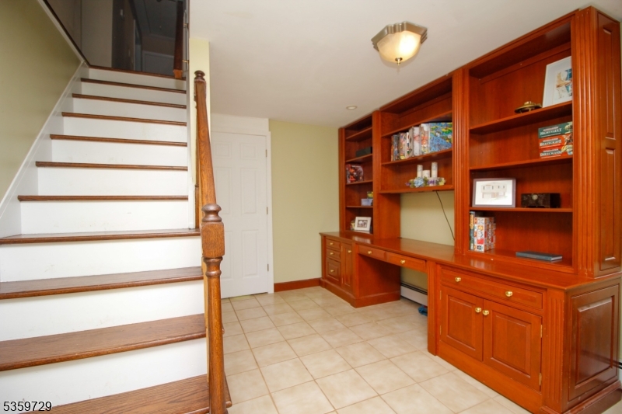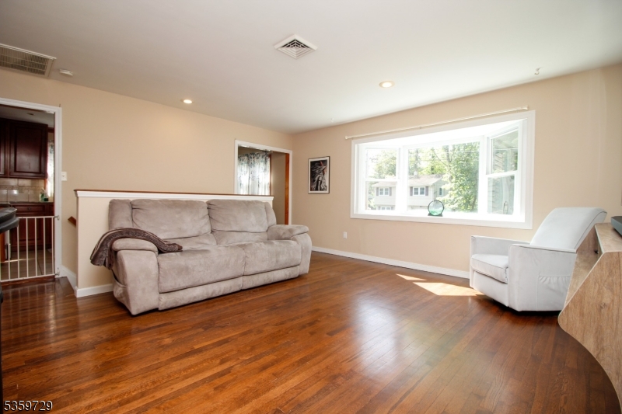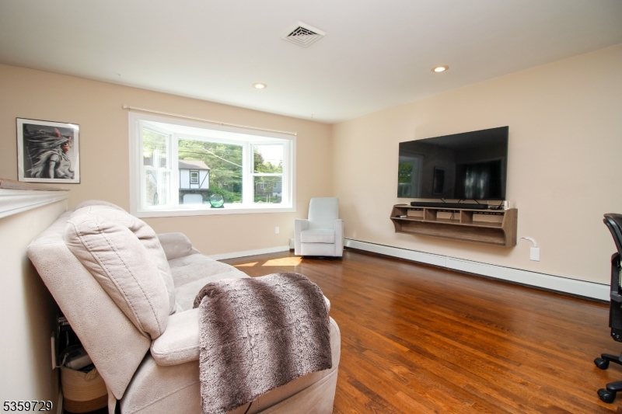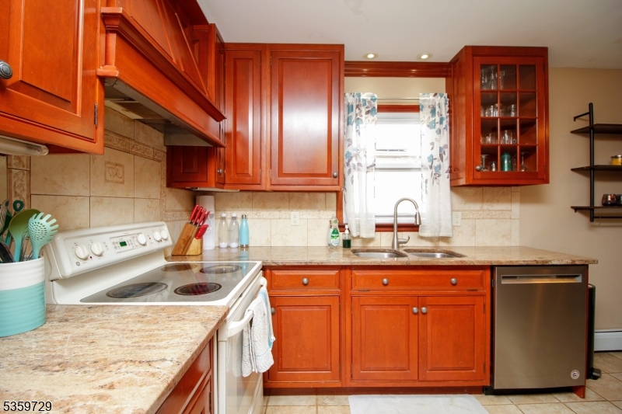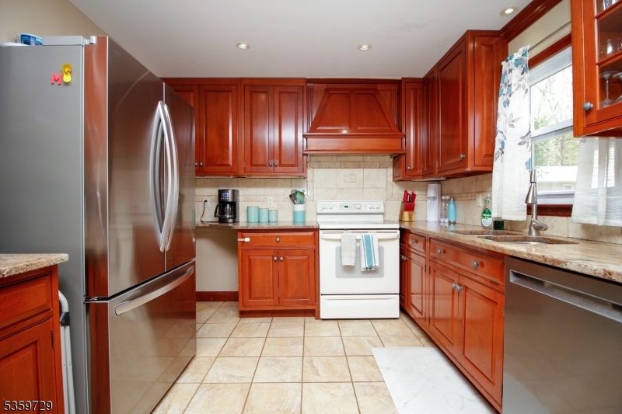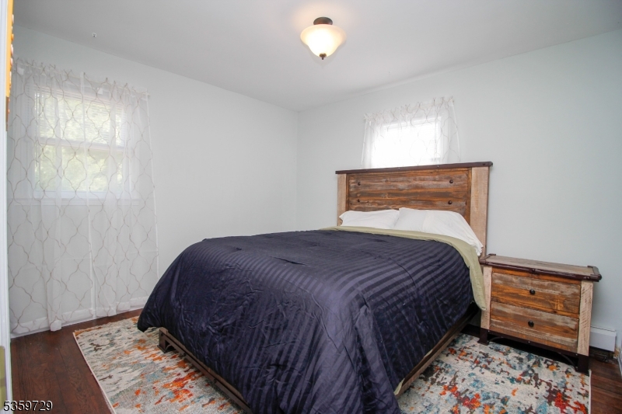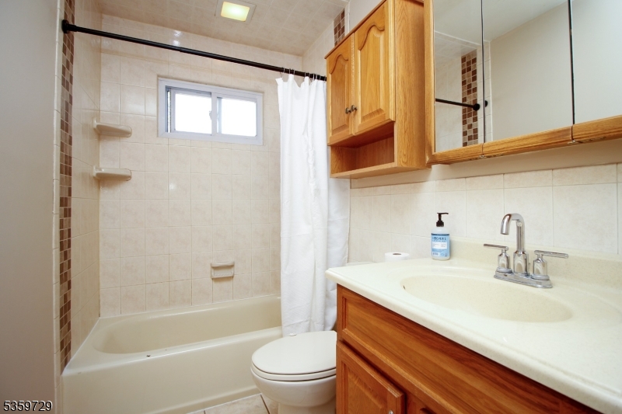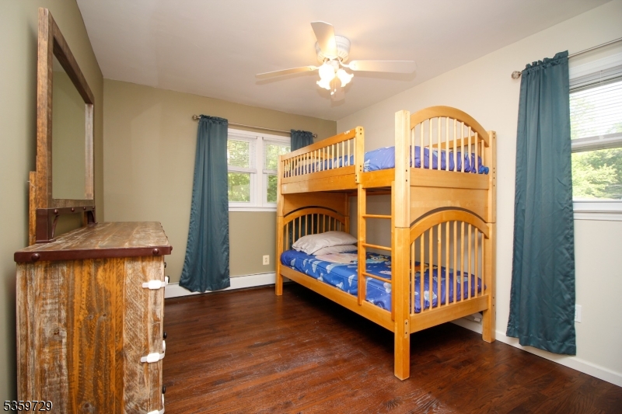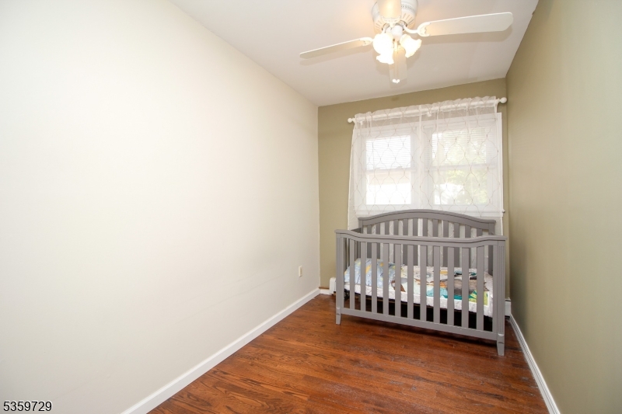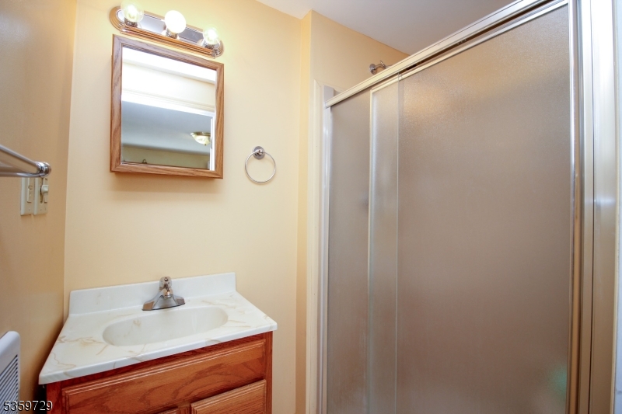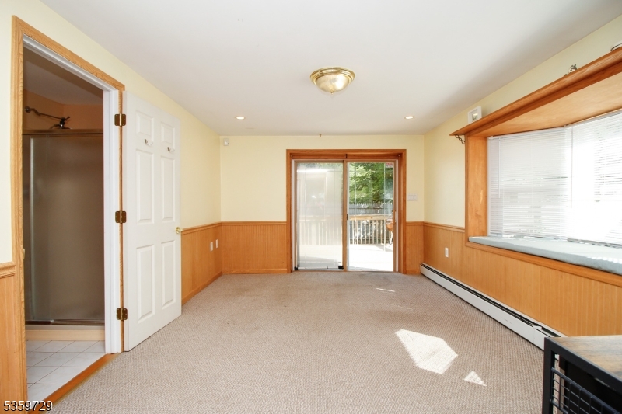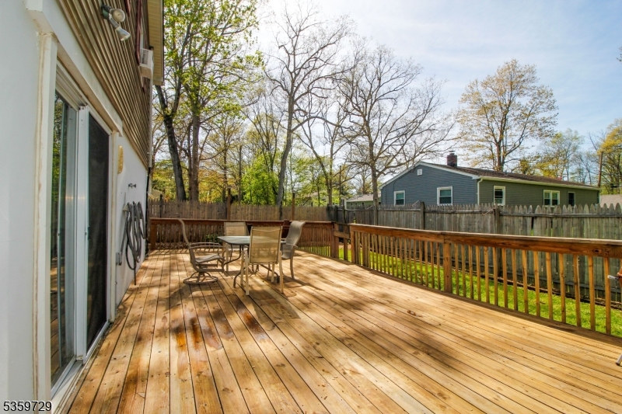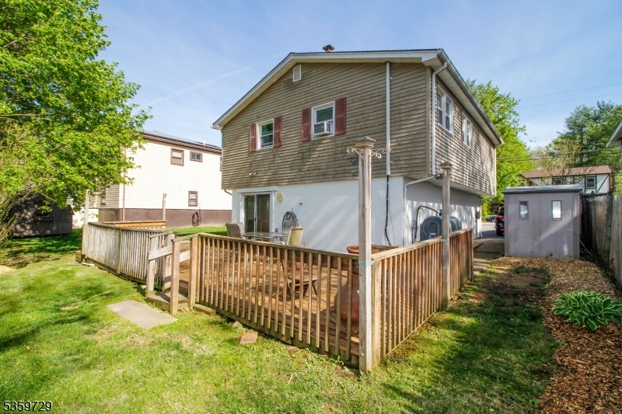30 Acorn St | Byram Twp.
Welcome to this well-maintained raised ranch home! Featuring 3 bedrooms and 2 full bathrooms, this residence offers both comfort and peace of mind. A newer septic system installed in 2020 ensures worry-free living. The home boasts two spacious levels, providing ample space for relaxation and everyday activities. Enjoy the tranquility of the yard, a gardener's paradise perfect for outdoor activities and gardening enthusiasts. Conveniently located with easy access to commuter roads and nearby shopping, this home seamlessly combines comfort and convenience. Additional highlights include public water, a whole house generator hookup, and recent updates that make this property truly desirable. Don't miss this fantastic opportunity call it your new home today! GSMLS 3964579
Directions to property: ROUTE 206 TO ACORN STREET.
