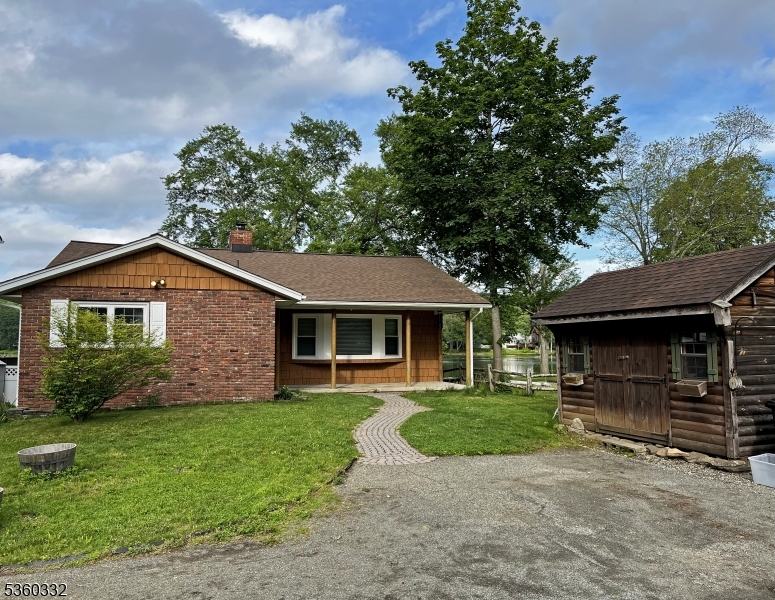111 Lake Dr | Byram Twp.
Lakeside living at its finest! Enjoy easy, one-level living in this sun-drenched, well-maintained home featuring 3 BRs & 2 full baths. Nestled between a beautiful lake & picturesque golf course, this property offers a truly serene lifestyle with stunning views. Step onto the inviting front porch & into a spacious, light-filled living room with large bay window & high-efficiency wood-burning fireplace insert. An open floor plan connects seamlessly to a well-appointed kitchen with a charming breakfast area overlooking the lake. Whether you're enjoying a quiet morning coffee or entertaining guests, this layout offers effortless comfort & function. The master suite includes an en-suite bath, while 2 additional bedrooms share an updated main bathroom with a soaking tub/shower combo. Hardwood floors run throughout the living areas & bedrooms, with classic tile in the kitchen & baths. Off the kitchen is a large deck perfect for entertaining. Unwind year-round in the hot tub as you take in the peaceful waterside setting. The lake offers motor boating, canoeing/kayaking, excellent fishing, tons of wildlife, waterskiing, ice skating & a restaurant. Optional lake membership provides access to a private beach/playground, clubhouse, & 300 acres of woods. Incredible neighborhood & tons of community activities! Includes two sheds & a dock. Updates include newer roof, front door, windows, kitchen appliances, hot tub, & well pump. Minutes from Rt 80 and Shoprite. Natural gas coming soon! GSMLS 3966500
Directions to property: Rt 206 to Lackawanna Drive to right on Heminover to left on Lake and keep to left to stay on Lake Dr


