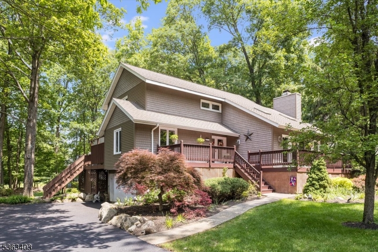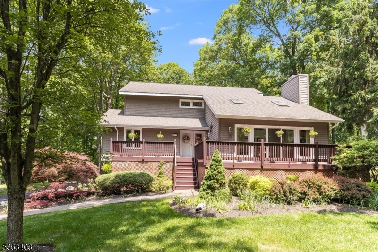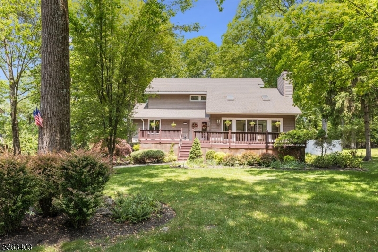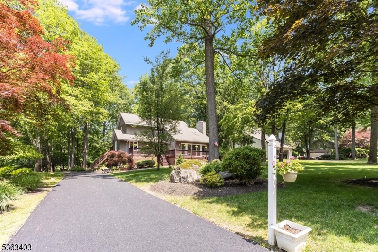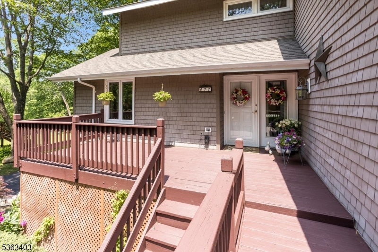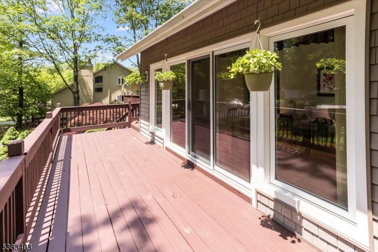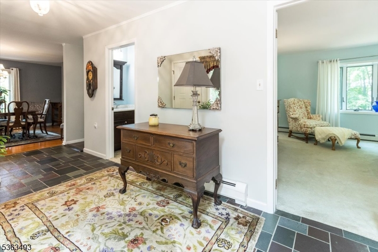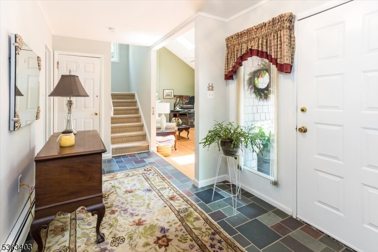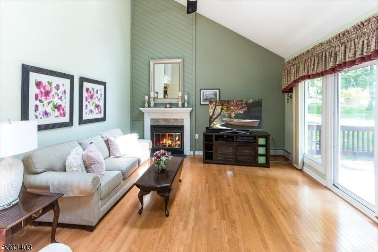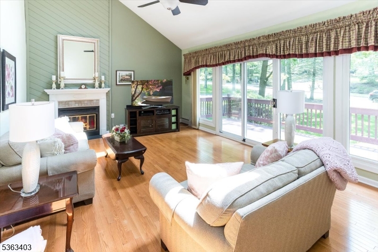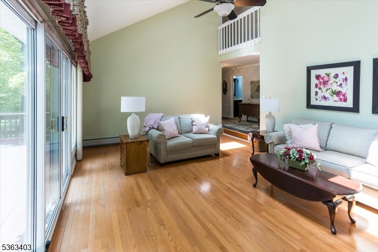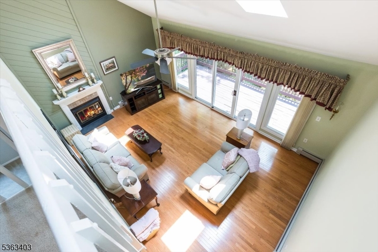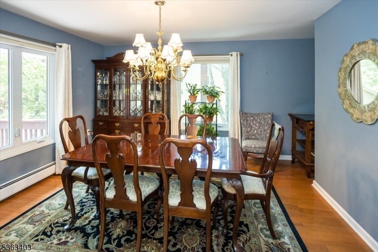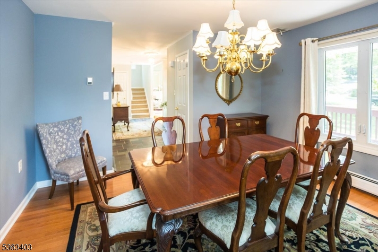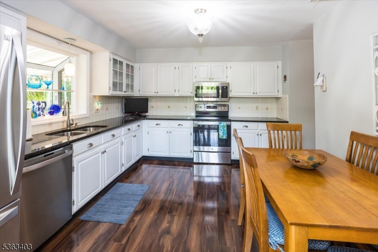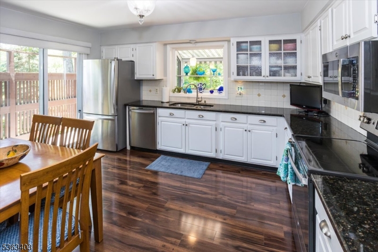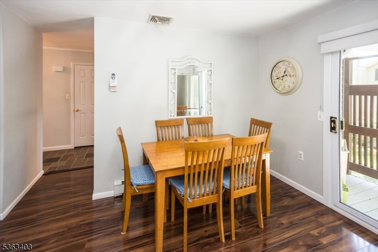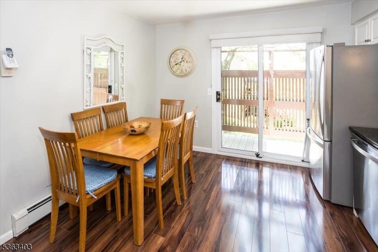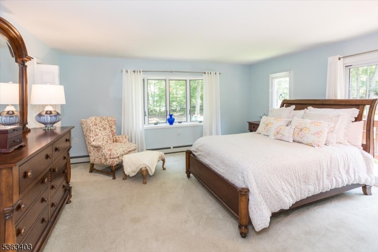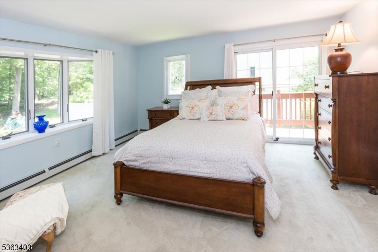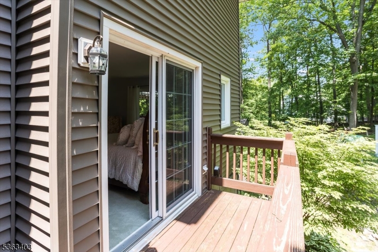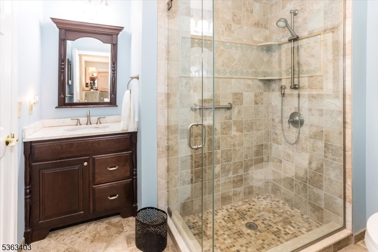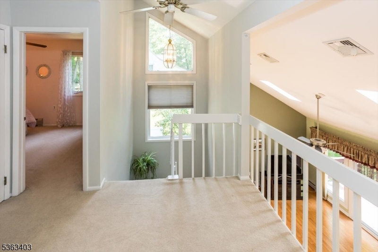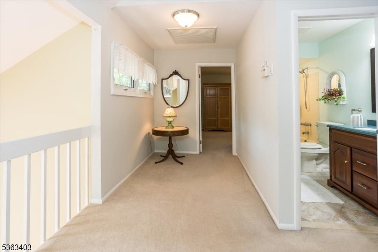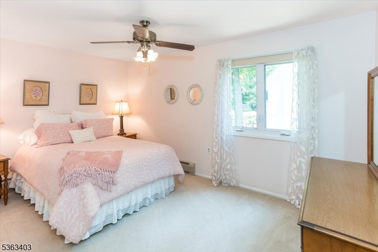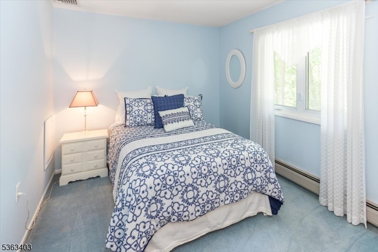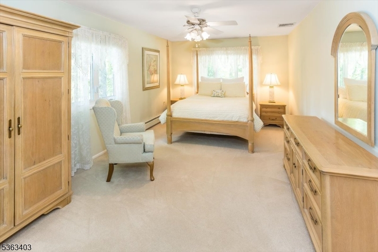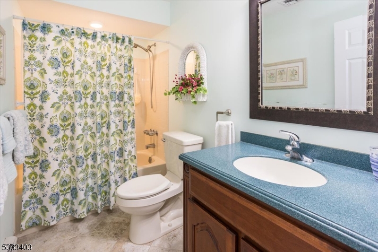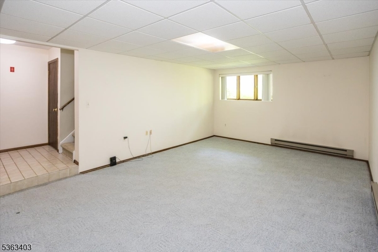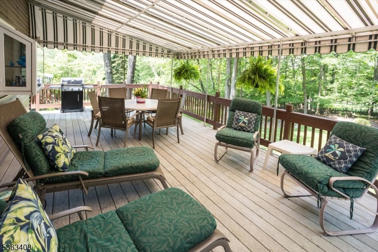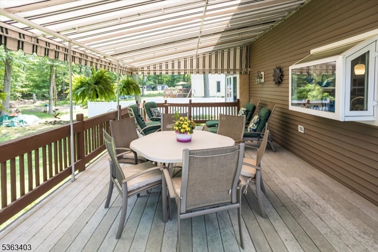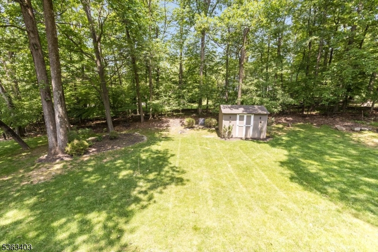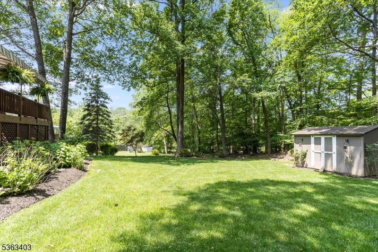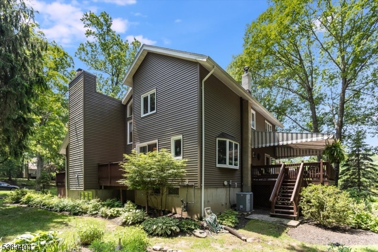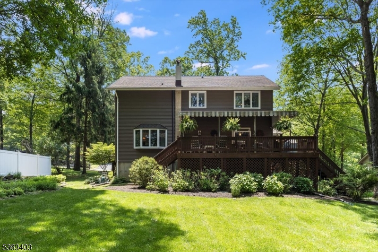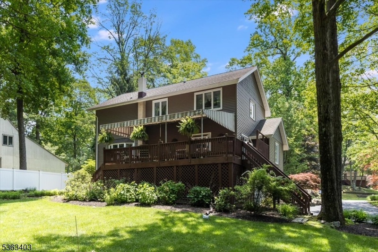77 Lynn Dr | Byram Twp.
Fall in love with this meticulous 4-bedroom, 2-bath contemporary home nestled in the sought-after Forest West community of Byram Twp. Set on a picturesque property with mature trees, seasonal plantings, and a newly paved driveway, this home offers both charm and function from the moment you arrive. A welcoming front deck leads to a spacious foyer and a sun-filled living room featuring vaulted ceilings, hardwood floors, wood-burning fireplace, and sliders that open to the front deck. Skylights and a stunning wall of windows provide serene views and natural light. The formal dining room with hardwood floors is of ample size for gatherings. The updated eat-in kitchen boasts granite countertops, SS appliances, abundant cabinetry, newer laminate floors and sliders to a wraparound deck. The first-floor master bedroom (makes a great home office) has its own private deck ideal for morning coffee, a walk-in-closet, large bay window and a beautifully updated bath with an oversized tiled shower. Upstairs, a cozy loft overlooks the living room and leads to a spacious second primary bedroom, 2 additional bedrooms, and full bath. A comfortable family room, a 2-car garage, and a generous-sized storage/utility room complete the lower level. Enjoy outdoor entertaining on the expansive rear deck with awning overlooking a level, landscaped backyard. With central air, a new furnace and hot water heater, updated windows, and more this home is move-in ready. Make this your home sweet home! GSMLS 3968149
Directions to property: Brooklyn Stanhope Rd to Sparta Road to Amity Rd to Lynn Drive #77
