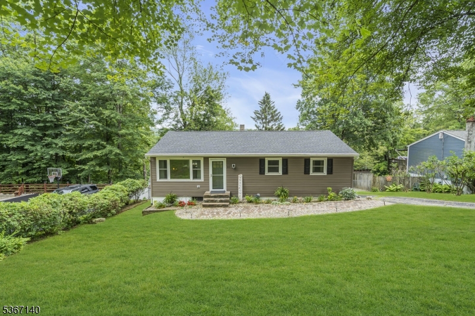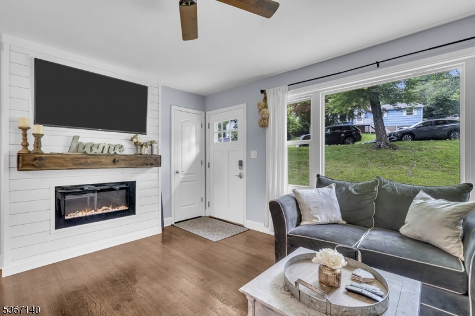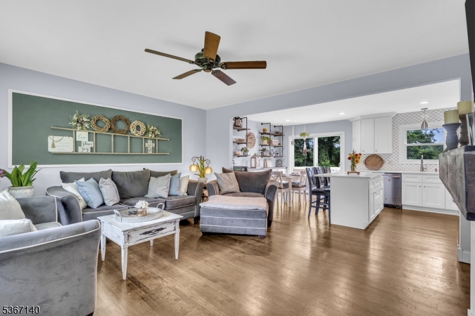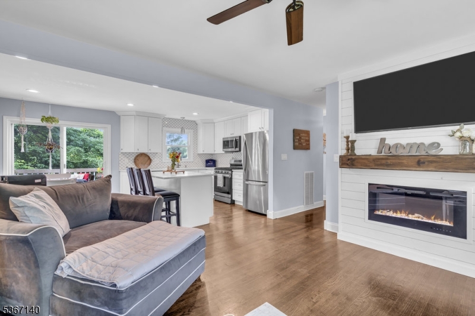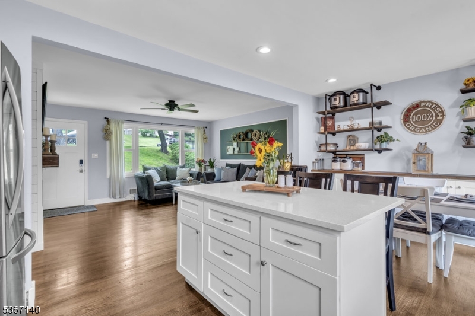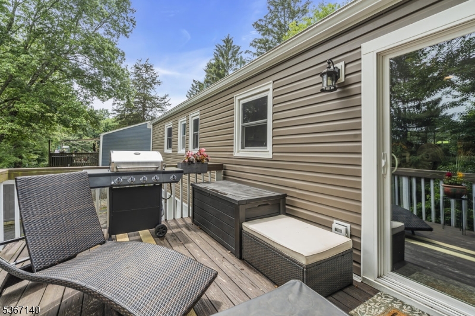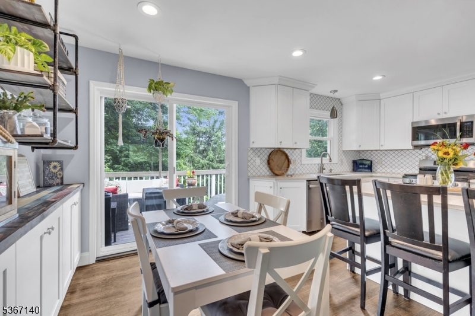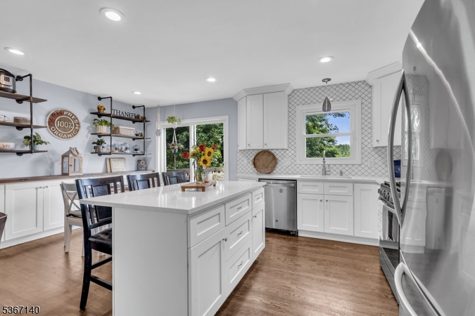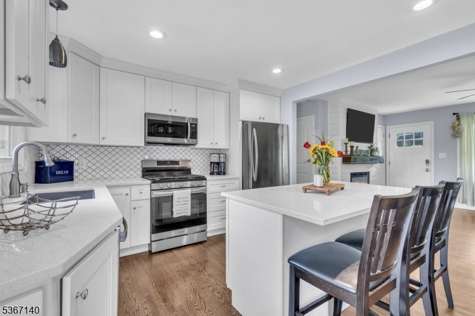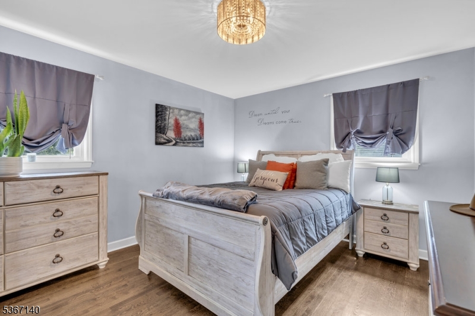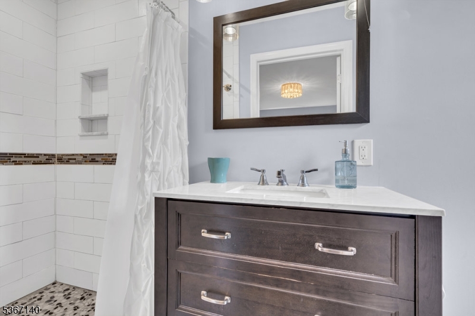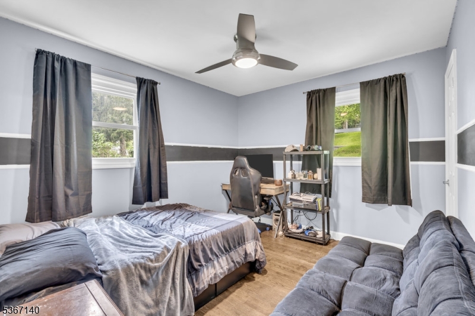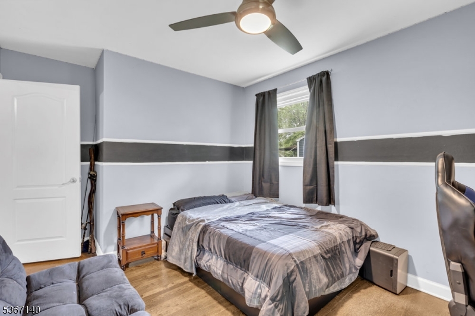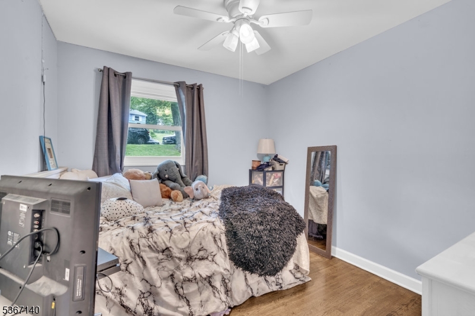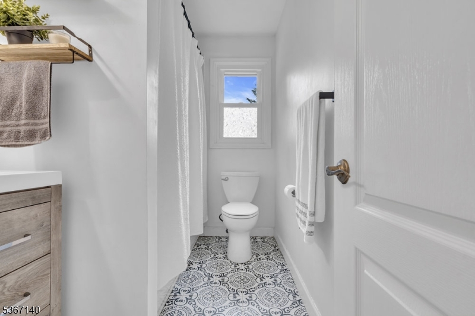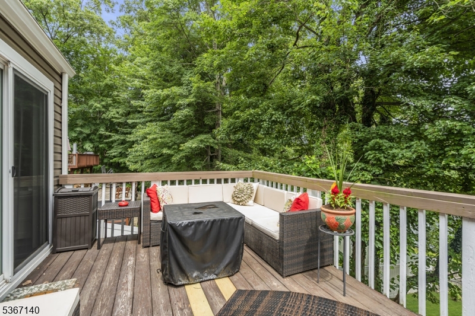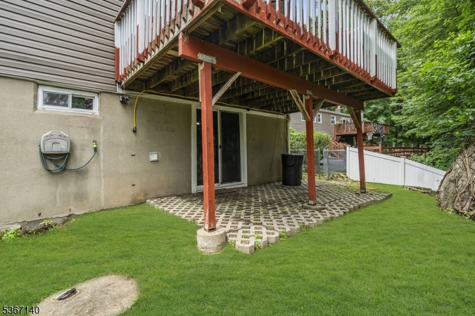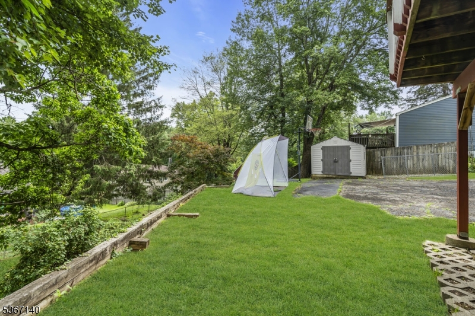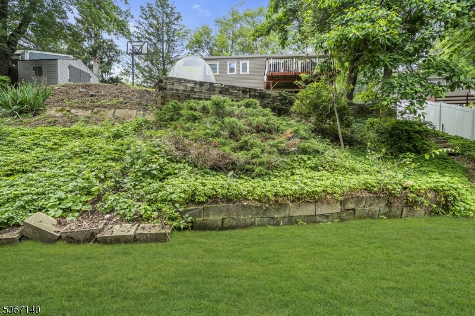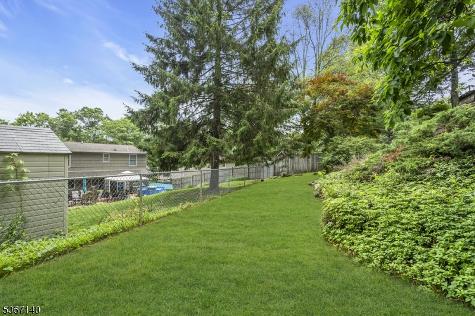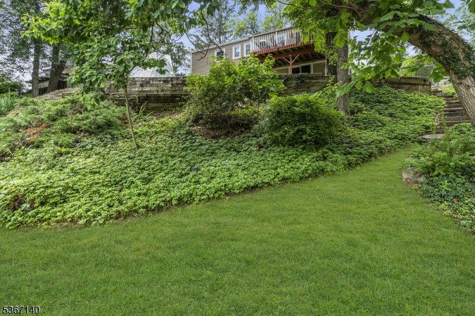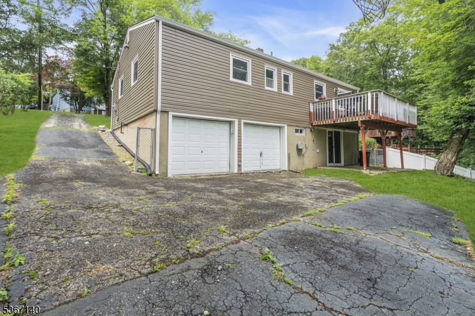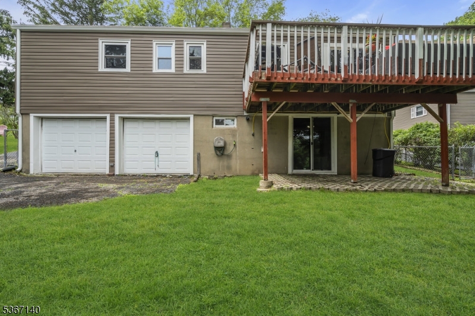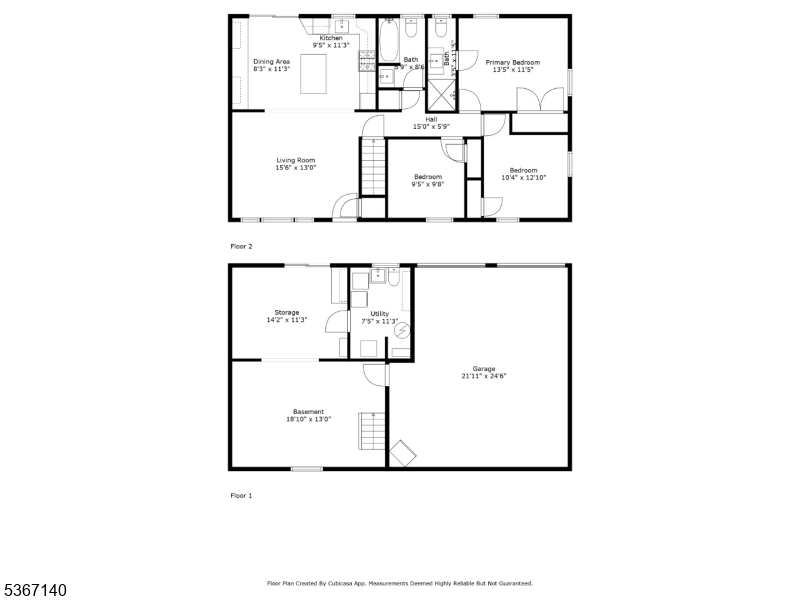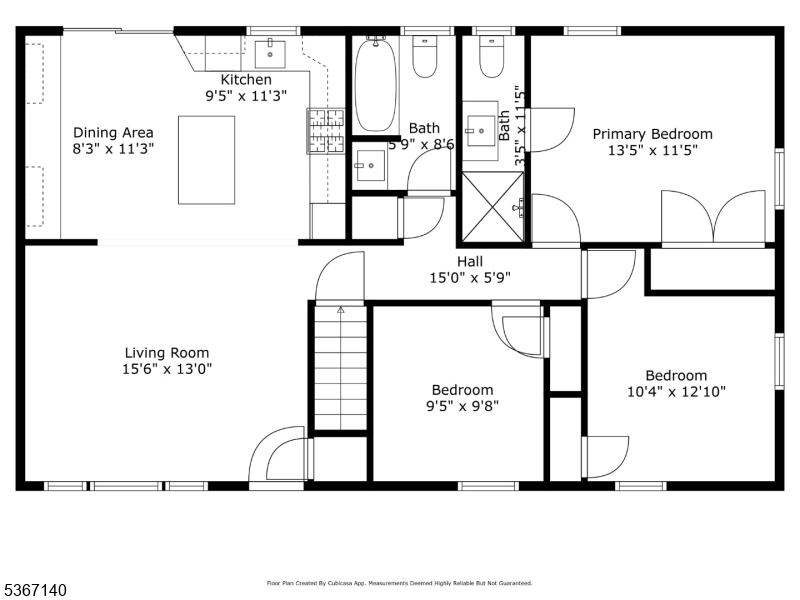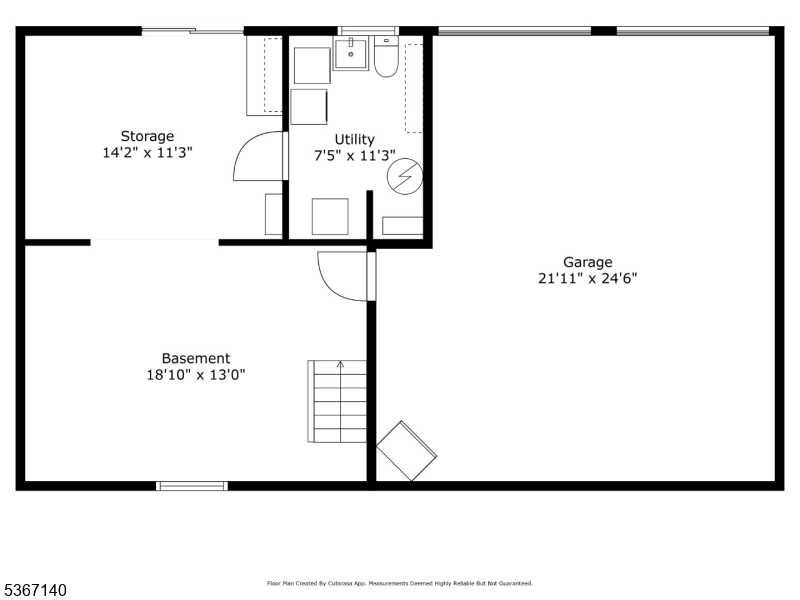32 Mountain Heights Dr | Byram Twp.
Welcome to this charming, turn-key ranch nestled in a quiet and well-kept neighborhood. Recently remodeled and lovingly maintained, this home offers the perfect blend of style, comfort, and convenience. 3 spacious bedrooms and 2.5 updated baths. Gleaming hardwood floors throughout, adding warmth and timeless appeal. Bright, open-concept living area ideal for entertaining or cozy nights in. Modern kitchen featuring quartz countertops, stainless-steel appliances, and center island. Walkout basement with endless potential perfect for a family room, gym, home office, or guest suite. Beautiful backyard retreat ideal for outdoor dining, gardening, or simply relaxing. The possibilities are endless.Minutes to Sparta's town center, local shops, dining, and recreationConvenient access to Route 15 for an easy commute while enjoying suburban tranquility GSMLS 3971347
Directions to property: Please use GPS
