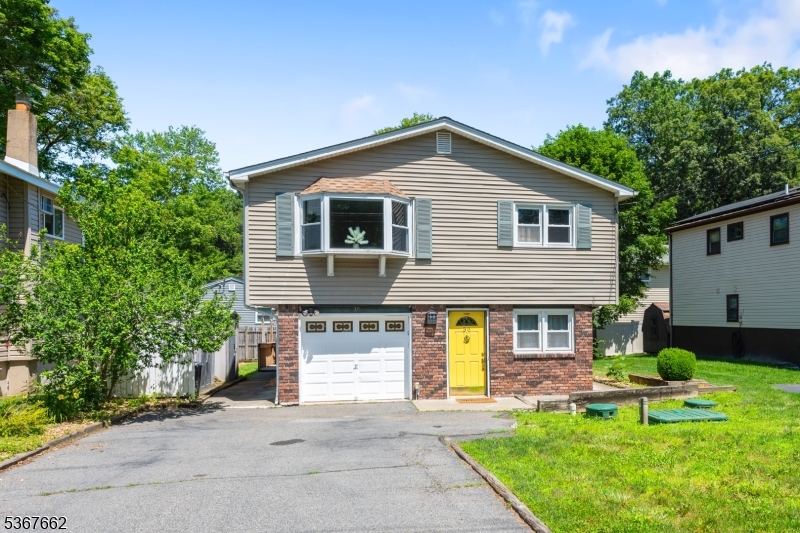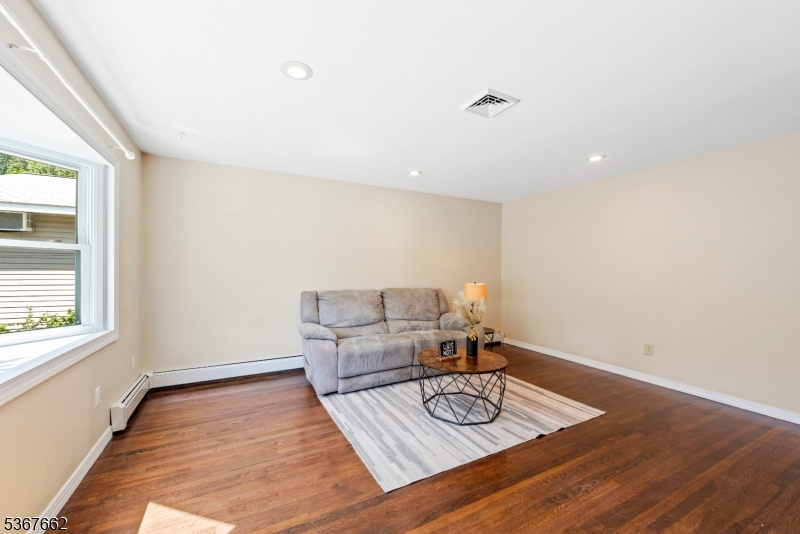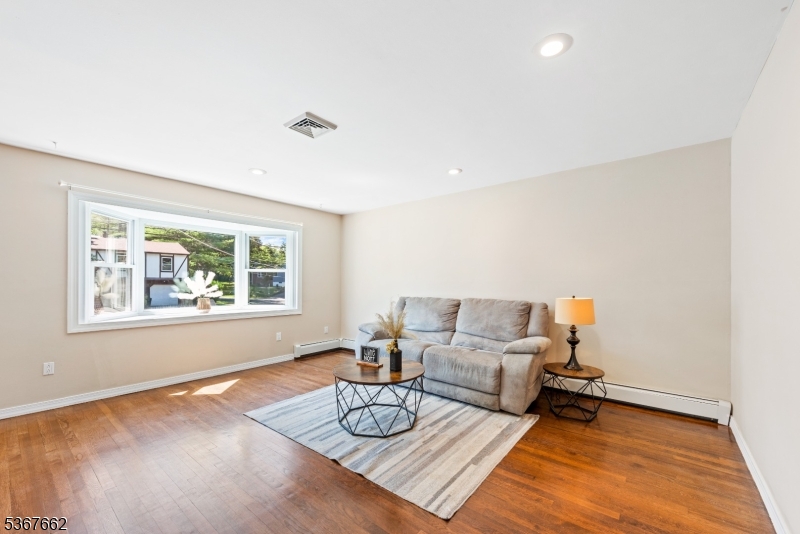30 Acorn St | Byram Twp.
Charming 3-Bedroom, 2-Bath Raised Ranch in Byram Township, NJ Discover this beautifully remodeled raised ranch home nestled in a welcoming neighborhood of Byram Township. Perfectly situated close to shopping and ideal for commuting, this residence offers comfort and convenience. Features include:3 spacious bedrooms and 2 full bathrooms. Recent remodel completed in 2021, featuring modern updates. Leased solar system for energy efficiency and savings. Well-maintained 5-year-old septic system. Established neighborhood with friendly community atmosphere. Close proximity to shopping, dining, and outdoor recreation. This home provides an excellent opportunity for comfortable living in a desirable location. Schedule your showing today! GSMLS 3971759
Directions to property: Route 206 take the jug handle onto Acorn. House is on your right.




