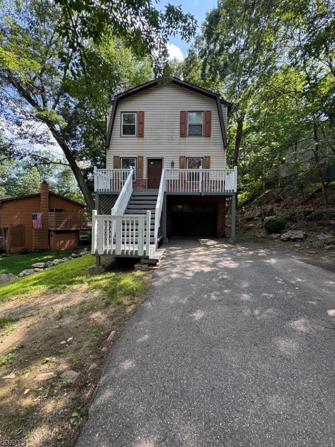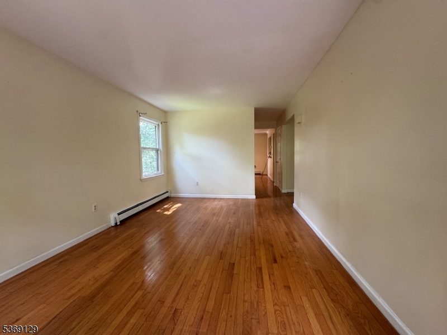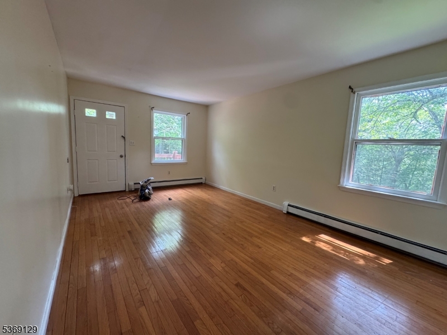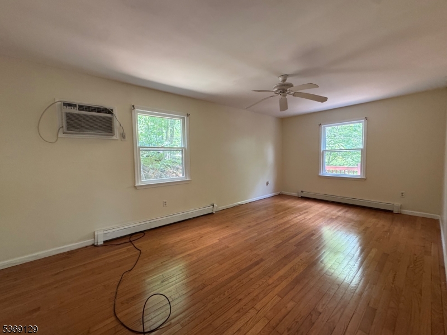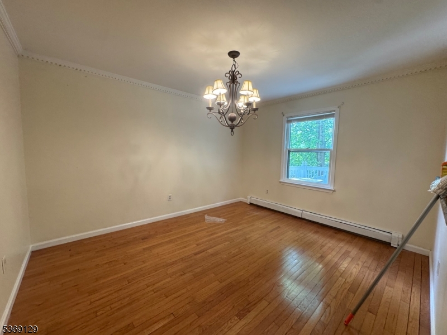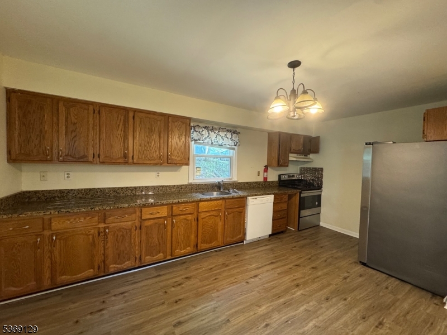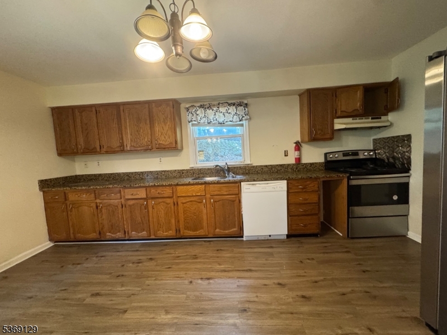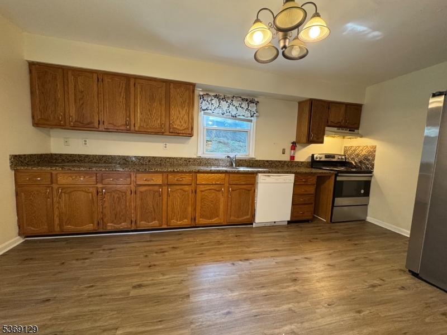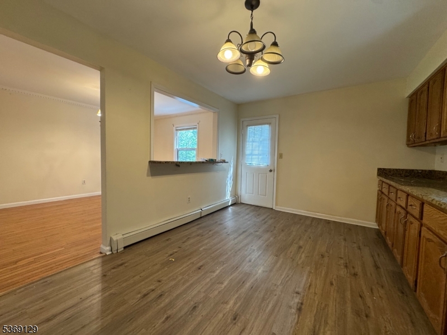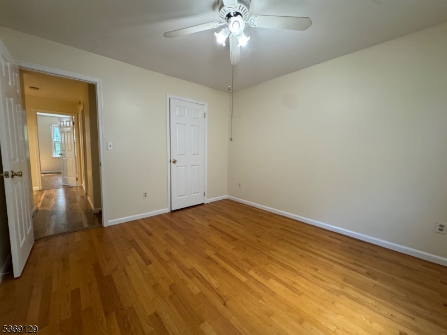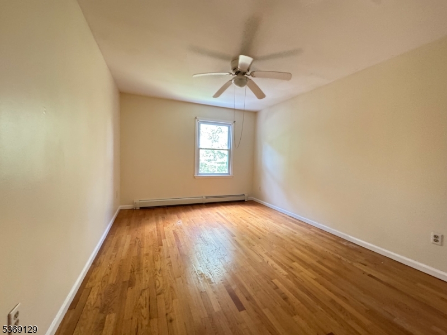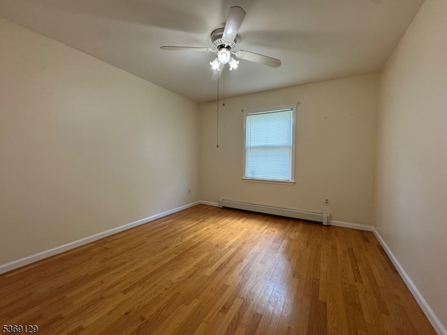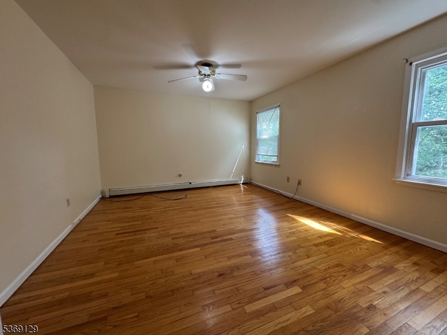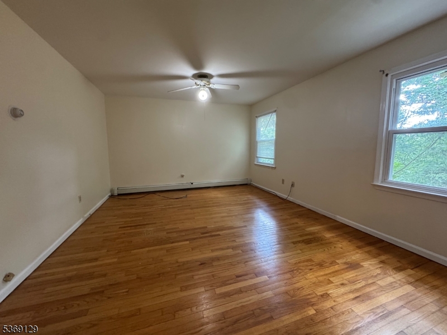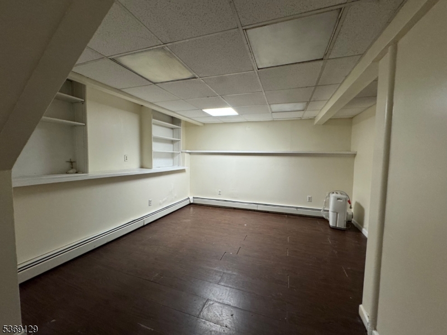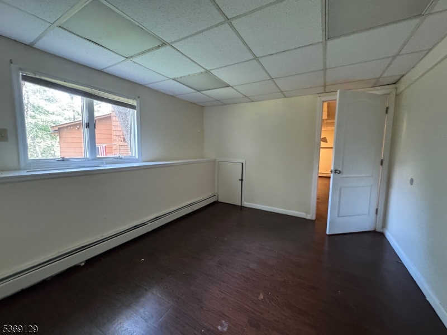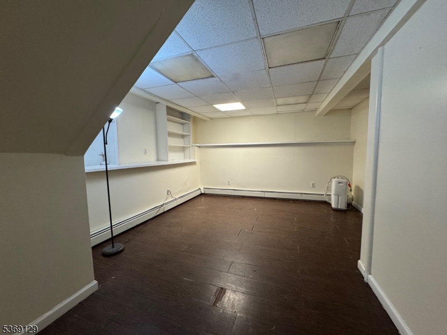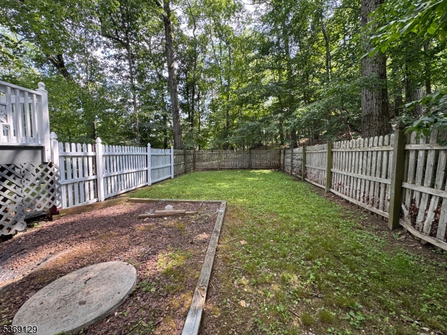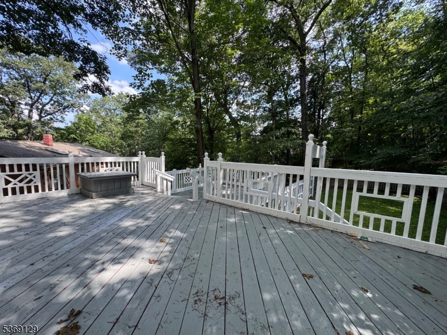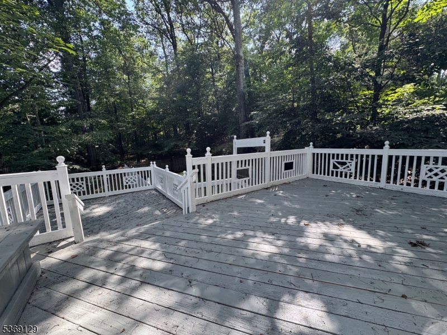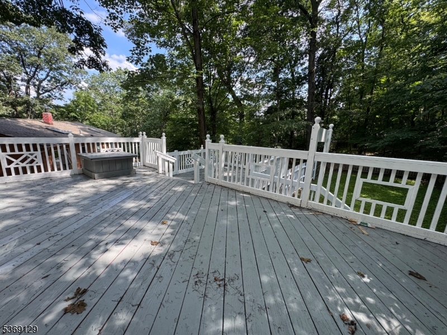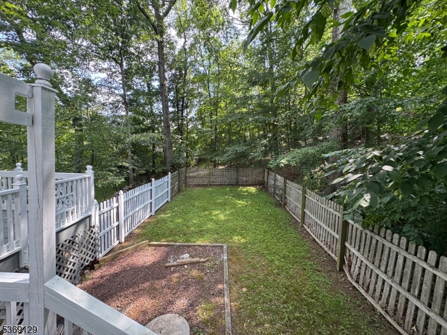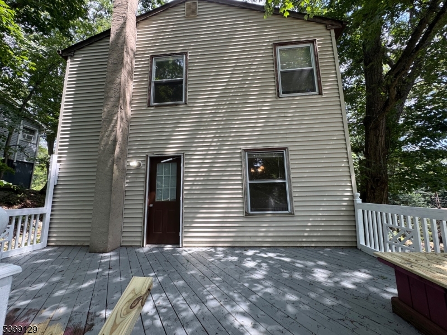34 Winding Way | Byram Twp.
Welcome to 34 Winding Way, located in the beautiful Forest Lake region of Byram, NJ. Nestled in a quiet, wooded area, this charming Dutch Colonial offers comfort, space, and versatility.A generous driveway leads to a garage with direct access to a finished basement that includes two additional rooms?ideal for extra bedrooms, a home office, or flexible living space. The main level has it all: a welcoming front deck that opens into the living room, a spacious family room separated by a dividing wall, and a formal dining room with easy access to a large kitchen offering plenty of room to move. From the kitchen, enjoy a seamless flow to the expansive back deck, which overlooks a fenced-in yard?perfect for relaxing or entertaining.Upstairs, the master bedroom features an en-suite bath, while two additional well-sized bedrooms come equipped with ceiling fans for year-round comfort. GSMLS 3973014
Directions to property: Route 206 to Forest Lake Rd, to Harbor view, Left onto Winding Way
