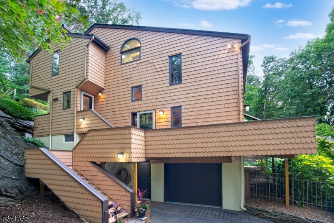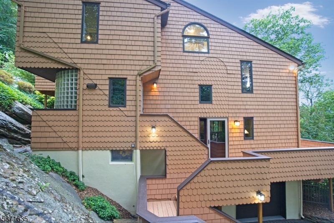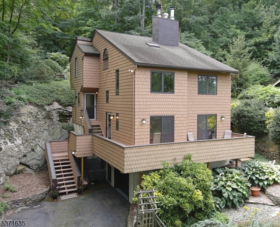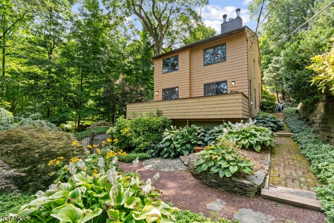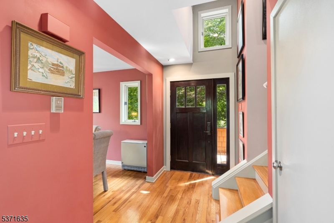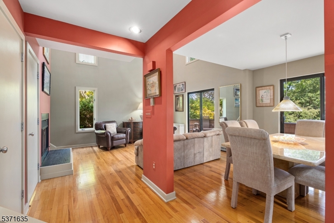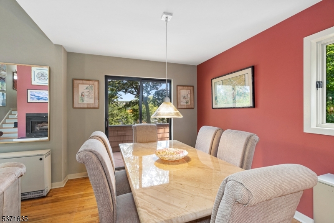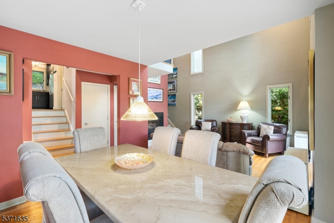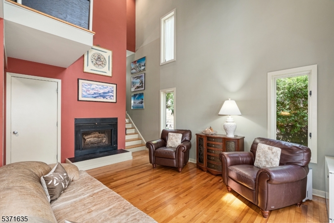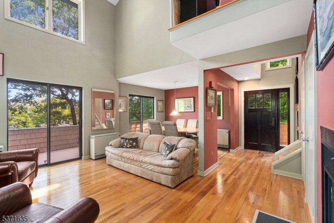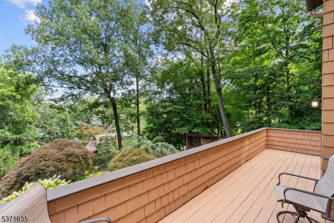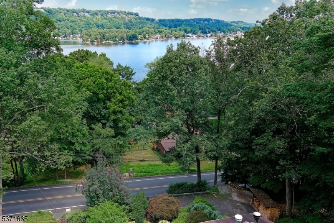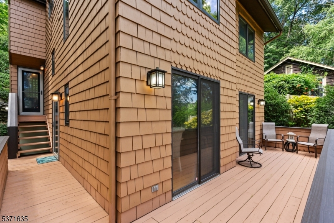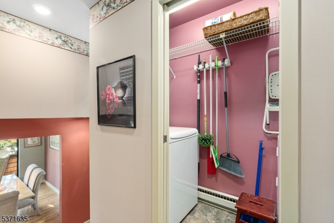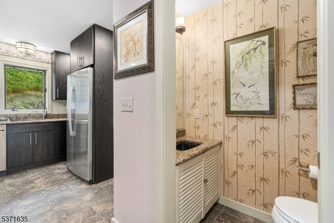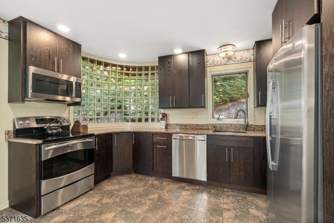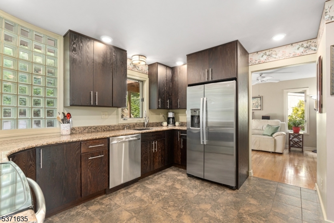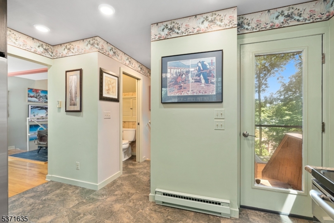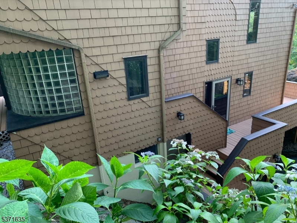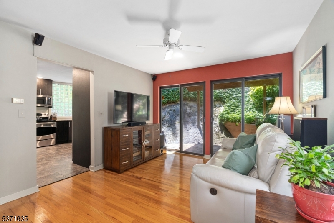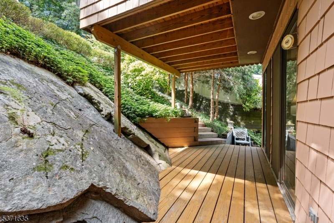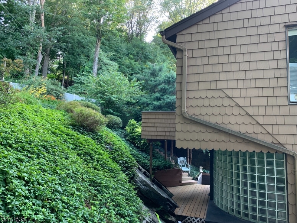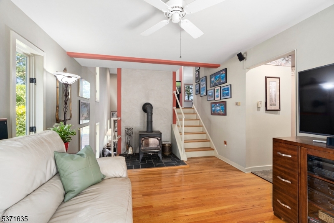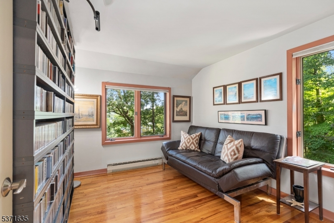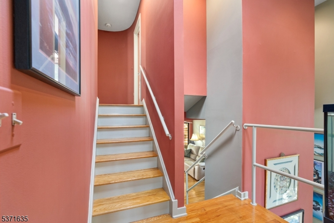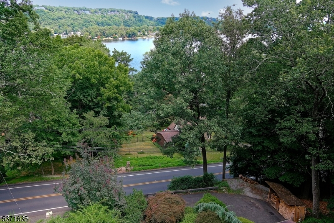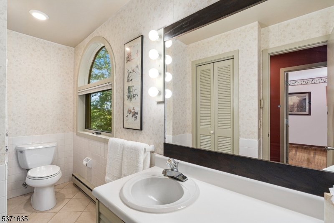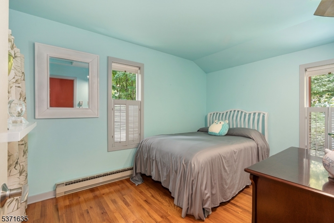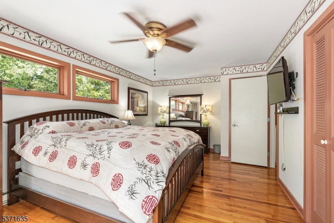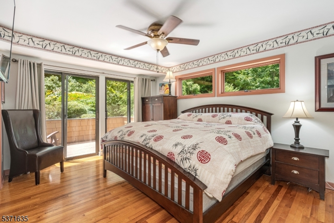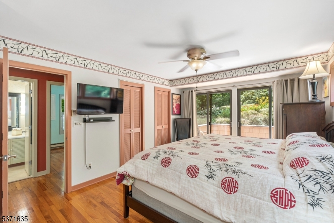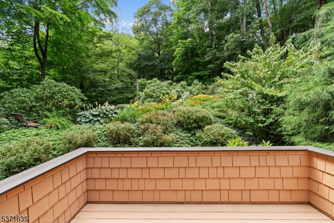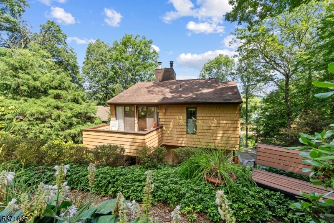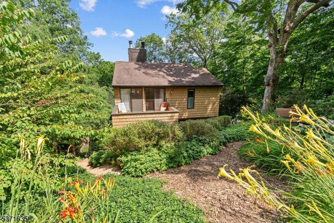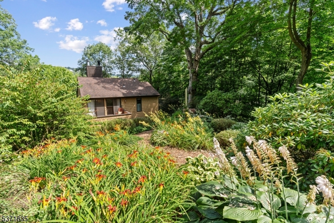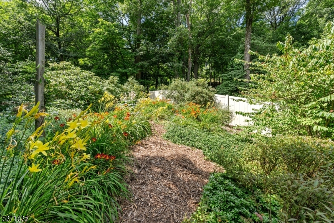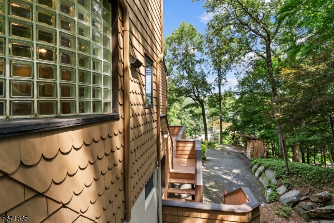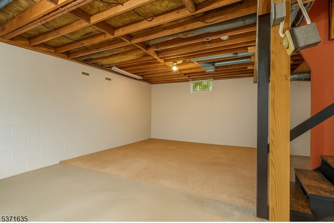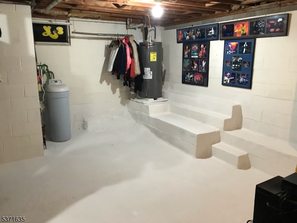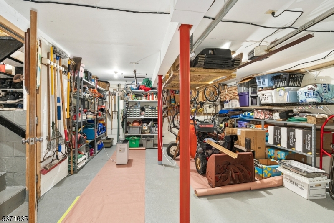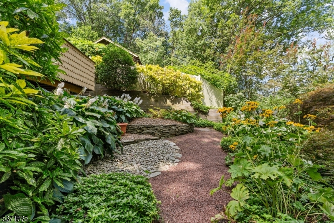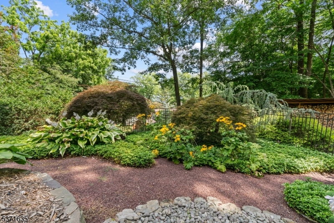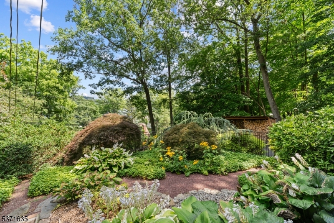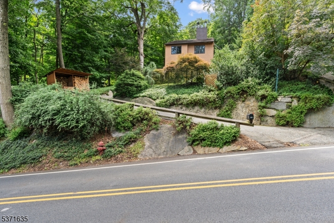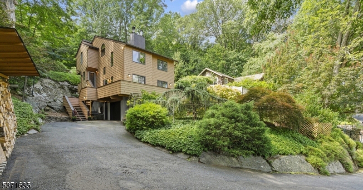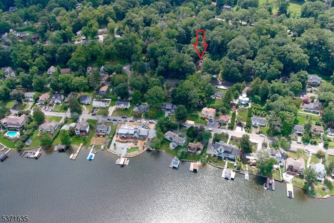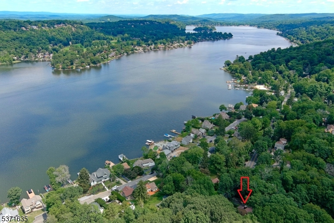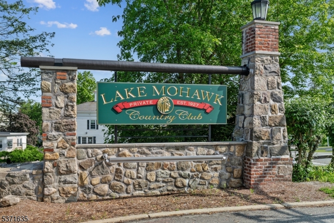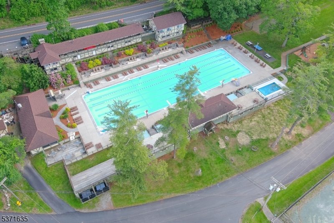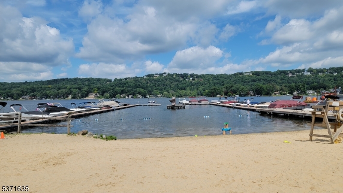449 East Shore Trail | Byram Twp.
One of a kind custom dramatic contemporary w/ plenty of natural light, nestled on a hillside perch surrounded by nature in Lake Mohawk with lake views from the front deck, formal living spaces, & BR 2. As a Lake Mohawk member, enjoy the many amenities offered - incl swimming, fishing, boating & club house privileges to name a few. Privacy abounds thanks to the thoughtful addition of multiple gardens & attentive landscaping - incl the fully fenced front, side, and rear yards. Don't miss 3 closets (2 are walk-ins) in the Primary BR & views of the private rear property from the Primary BR private deck. Enjoy additional outdoor living space & views of the lake from the side and front decks via multiple sliding doors. Enjoy seasonally changing waves of color in all directions from all living spaces. Short distance to Lake Mohawk Pool (additional membership required) & Beach 6 in the opposite direction. The kitchen features custom solid wood cabinets w/ granite counters and backsplash, dramatic curved glass block window, and newer stainless steel appliances too-incl brand new b/i microwave and a new refrigerator. This is an extremely special home w/ a unique floor plan capitalizing on 21' soaring ceiling, refinished HW floors on main living levels, full bath w/ Spanish marble tile, powder room w/ porcelain tile, extensive exterior lighting & electric outlets, and many more quality features and upgrades throughout including a Velux skylight in upper hallway ceiling & a 30 yr roof. GSMLS 3977450
Directions to property: Winona Parkway to Plaza to East Shore Trail south to #449 on left.
