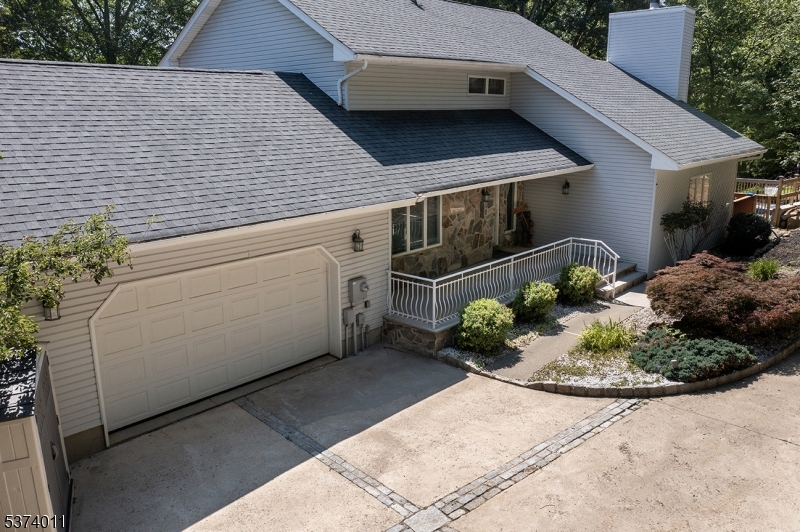10 Catherine Ter | Byram Twp.
Beautifully maintained 3-bedroom, 2.5-bath home in desirable Byram Township featuring an above-ground pool, hot tub, and multiple outdoor decks perfect for entertaining. This spacious property includes an oversized 2-car garage, fenced dog pen, and a finished basement with a game room, wine closet, workshop, and dedicated office space. Main level offers a bright and open layout with large kitchen and generously sized bedrooms with ample storage throughout. The living room boasts a beautiful fireplace with sliding door to one of the decks and pool area. Outdoor living is enhanced by a private yard, mature landscaping, and a variety of spaces to relax or entertain. Ideal for those seeking comfort, flexibility, and room to grow. Conveniently located near schools, shopping, parks, and major commuter routes. This is a must see! (2 bedroom septic) GSMLS 3977798
Directions to property: Amity Rd to Lynn Dr to Catherine Ter


