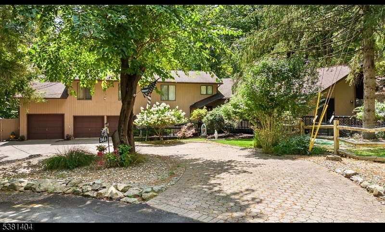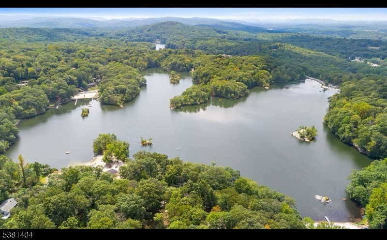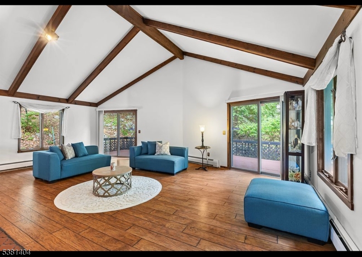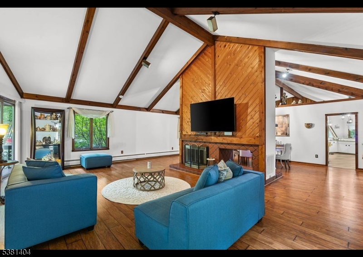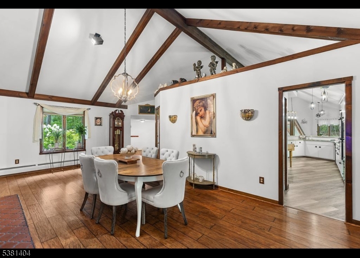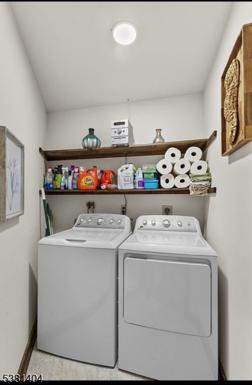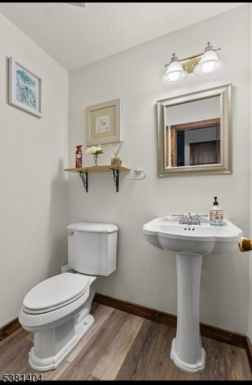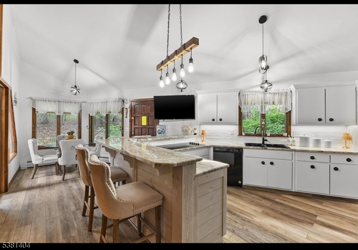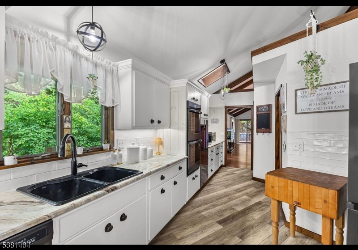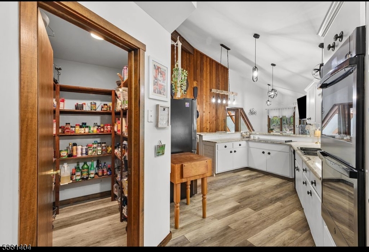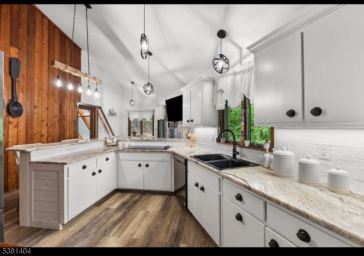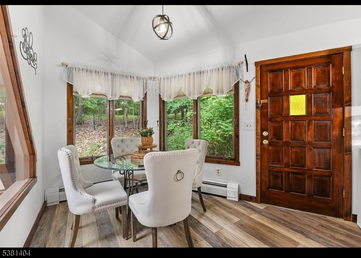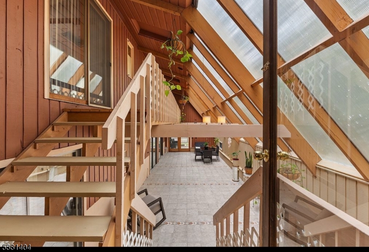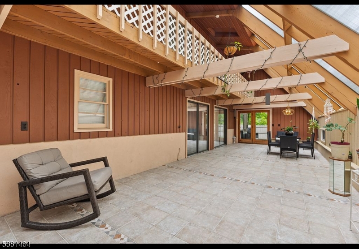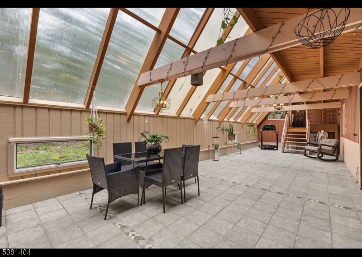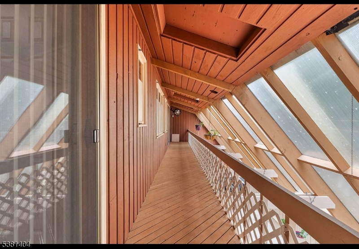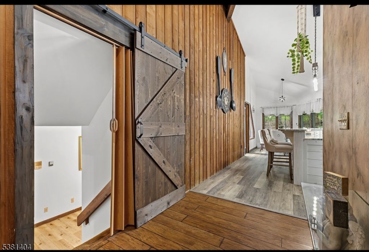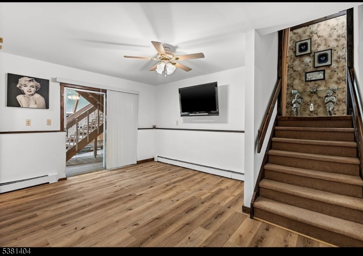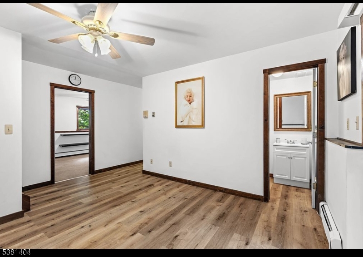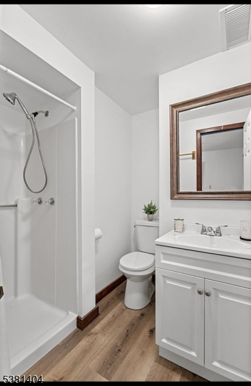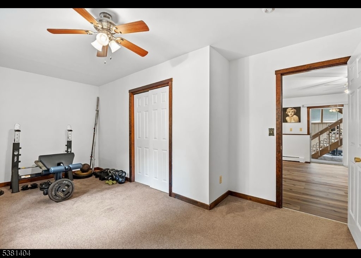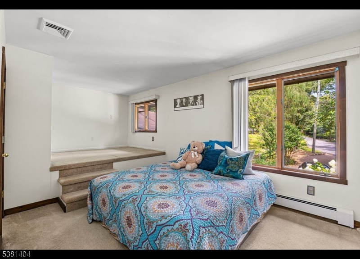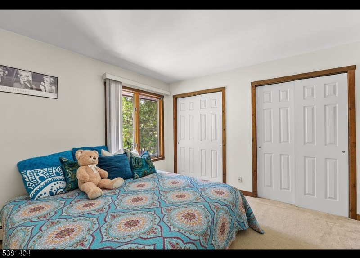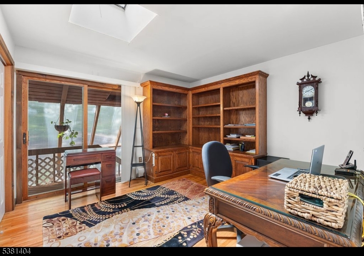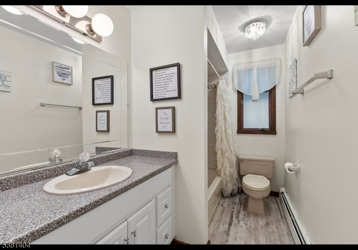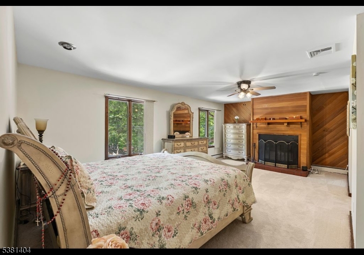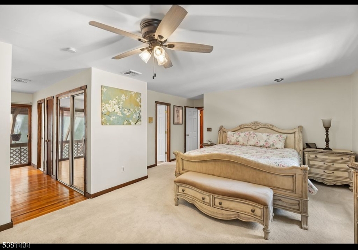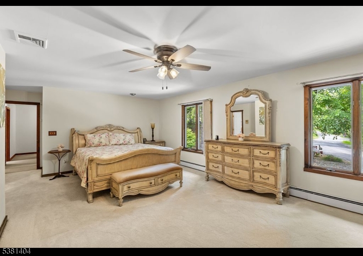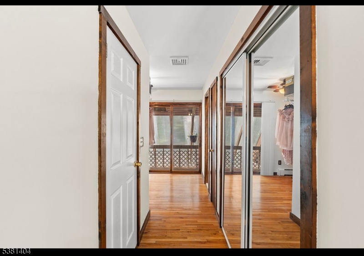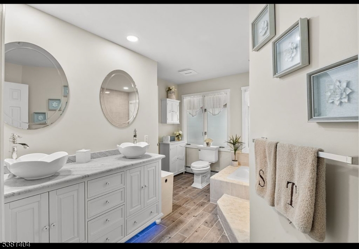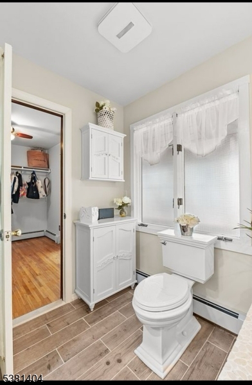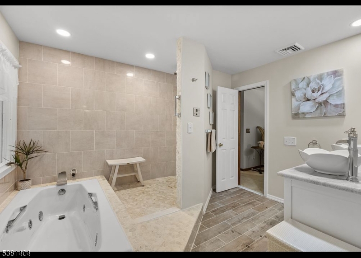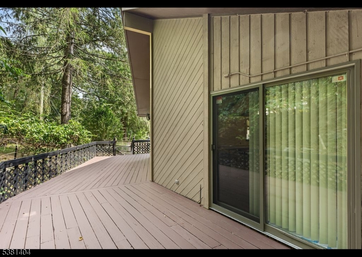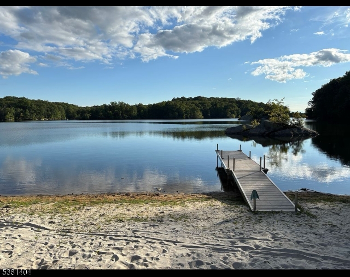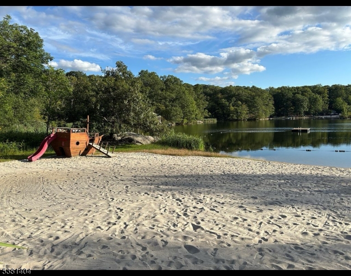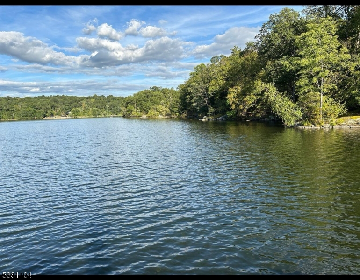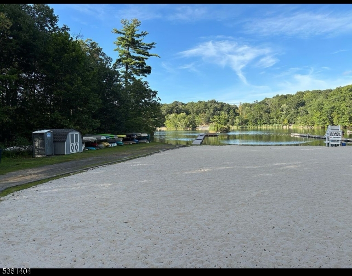56A Sleepy Hollow Rd | Byram Twp.
Welcome to this spacious and beautifully updated home in a highly desirable lake community! This impressive residence offers 4 bedrooms, 3.5 baths, and a flexible layout designed for both comfort and entertaining. Step inside to find soaring ceilings, abundant natural light, and thoughtful updates throughout. The inviting living and dining rooms share a stunning double-sided fireplace, while the sunroom provides the perfect space to gather and enjoy the seasons. The primary suite is a true retreat, complete with a cozy fireplace, updated spa-like bath featuring a beautiful walk in pebble stone shower with rain shower head, jetted tub, and dressing room. The updated eat-in kitchen is ideal for everyday living, and the main-level laundry adds convenience. A fenced-in yard offers privacy and room to play, while the 3-car oversized garage provides plenty of storage. The home also includes a plumbed potential in-law suite, giving you future flexibility for extended living or guest accommodations. Located near the community park and just moments from the lake, this property offers both lifestyle and location. Don't miss your chance to own this exceptional home! 3 bedroom septic. GSMLS 3983724
Directions to property: 206 to Tamarack Road, left on Roseville, follow to end, stay left, house on left
