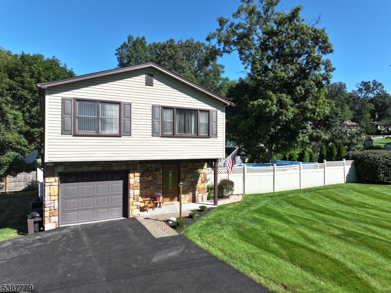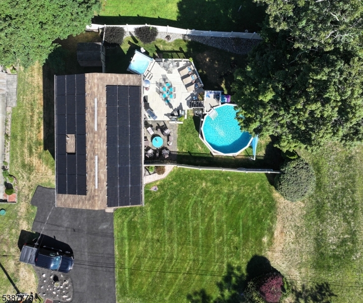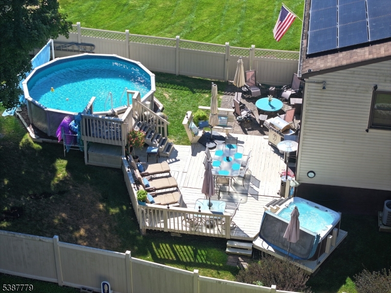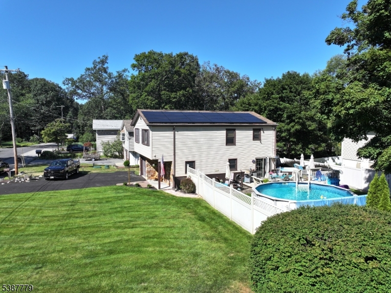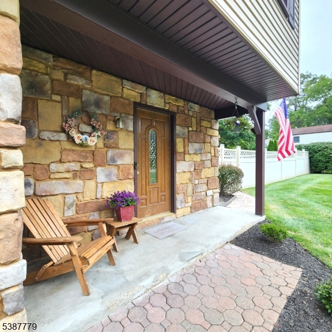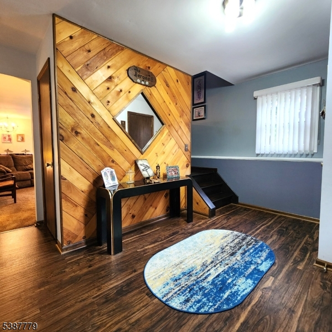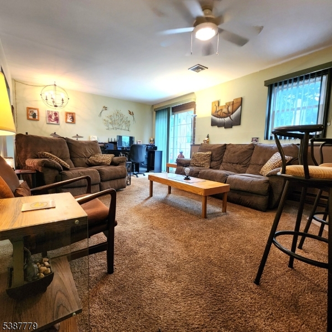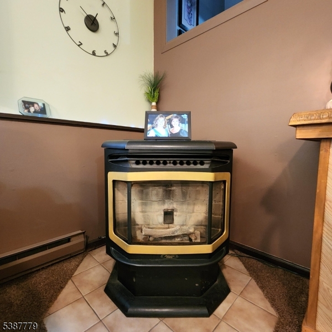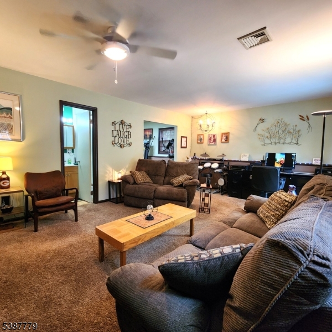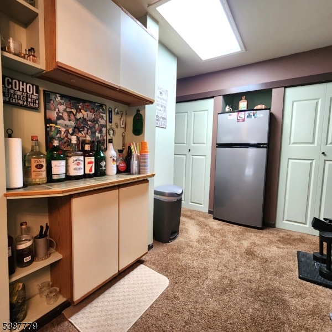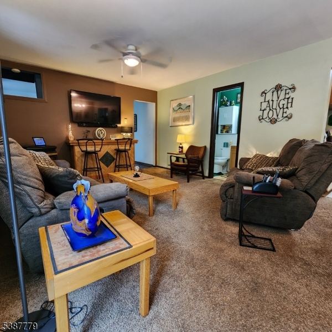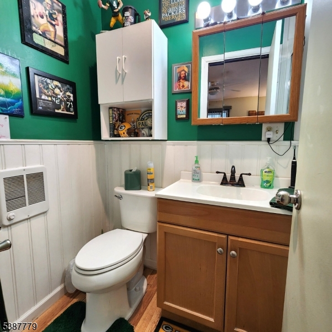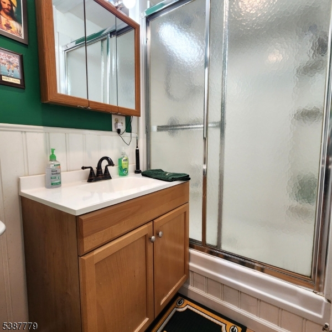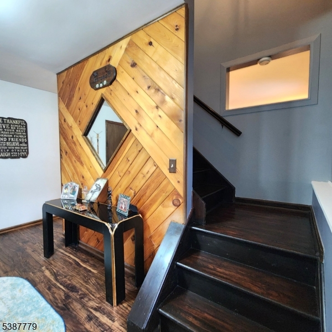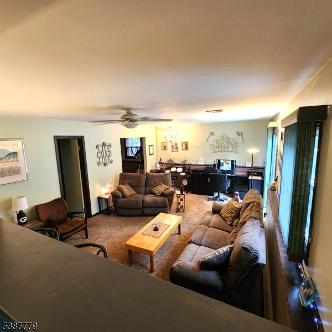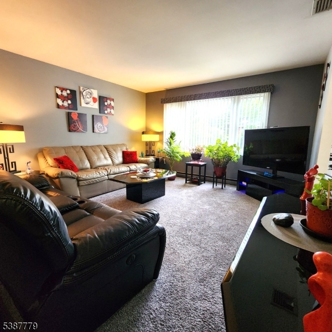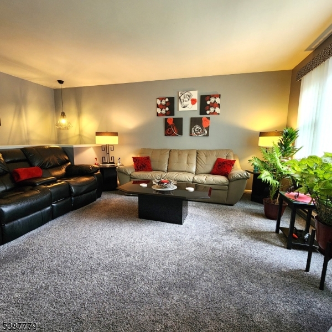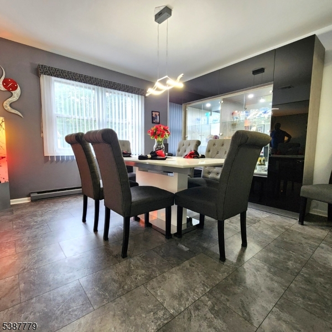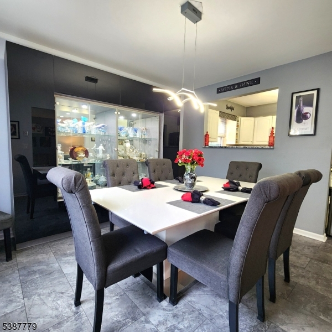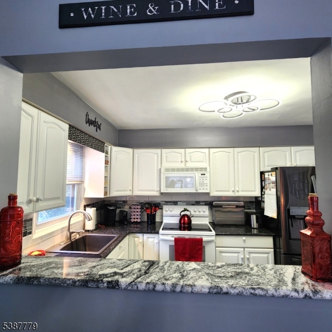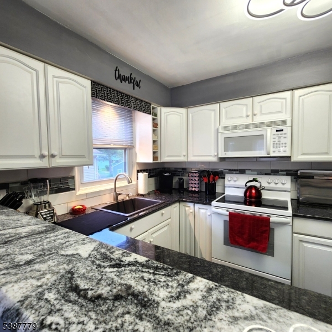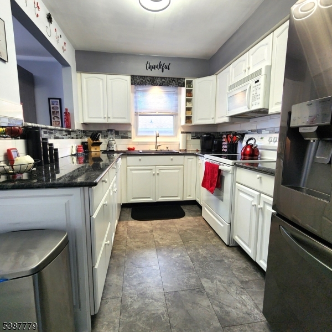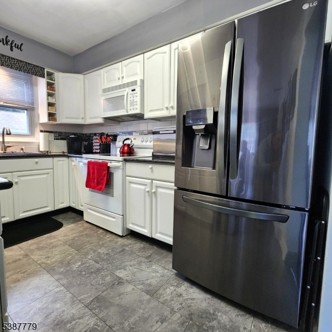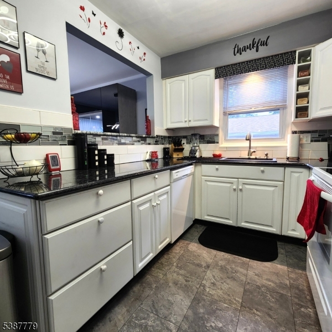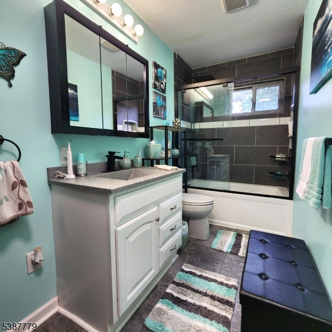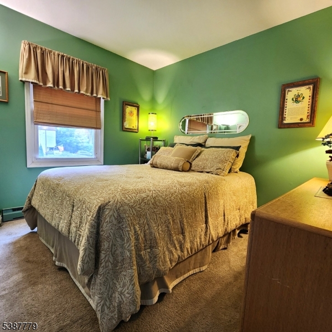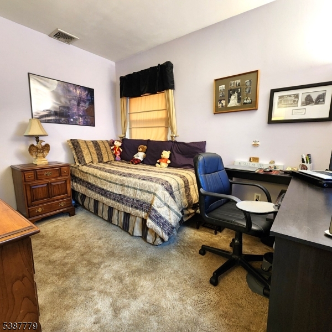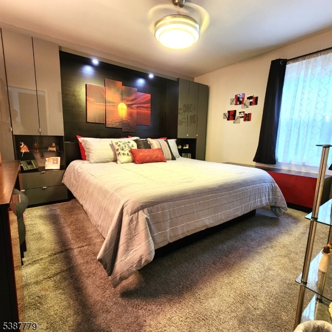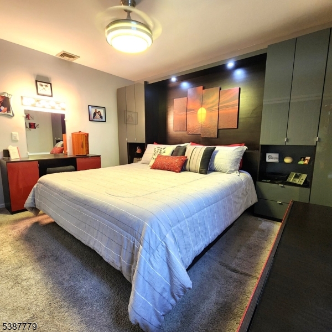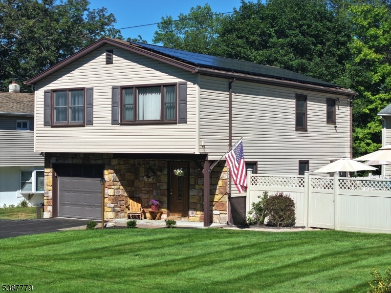28 Acorn St | Byram Twp.
Welcome to this stunning raised ranch ideally located just minutes from Route 80 and with easy access to New York City perfect for commuters and anyone seeking convenience without sacrificing comfort. Step inside to a warm and inviting layout featuring a spacious family room with a pellet stove, perfect for cozy gatherings year-round. The recently updated kitchen shines with modern finishes, while the main bathroom has also been tastefully renovated, adding style and function to everyday living. Upstairs, natural light flows through generous windows, highlighting the home's charm. Outside, discover your very own outdoor paradise a private backyard retreat complete with a pool, relaxing hot tub, and expansive deck ideal for entertaining or quiet evenings under the stars. Enjoy energy efficiency with solar panels, helping reduce utility costs while supporting a sustainable lifestyle. This home combines comfort, updates, and unbeatable outdoor living in desirable Byram. Don't miss your chance to make it yours! GSMLS 3989521
Directions to property: Route 206, Right onto Acorn St, stay straight on Acorn St, house on Left
