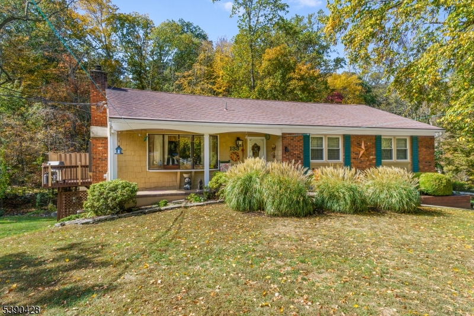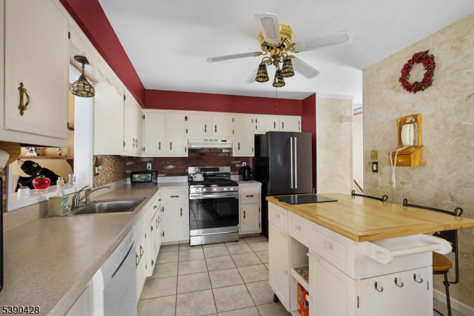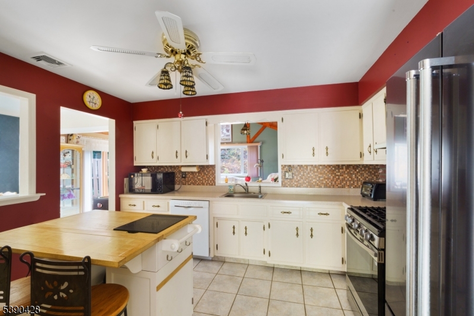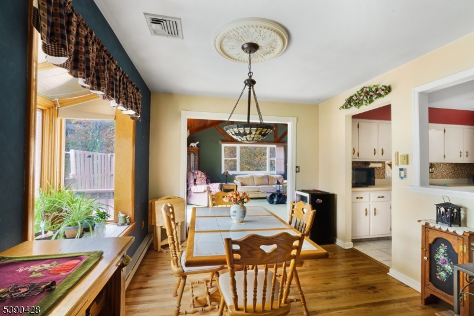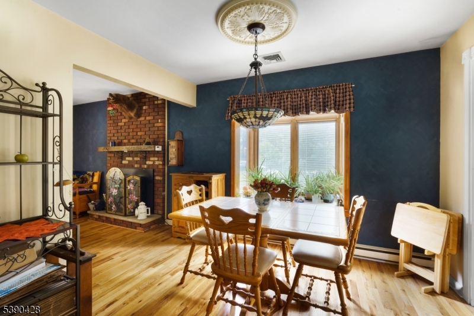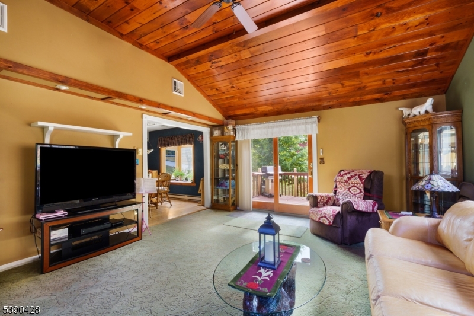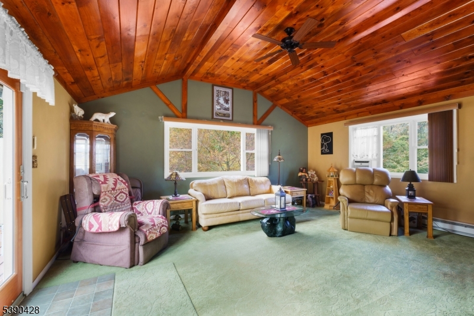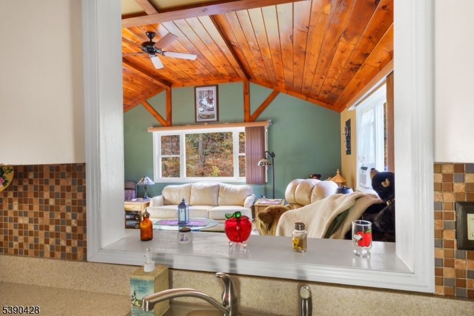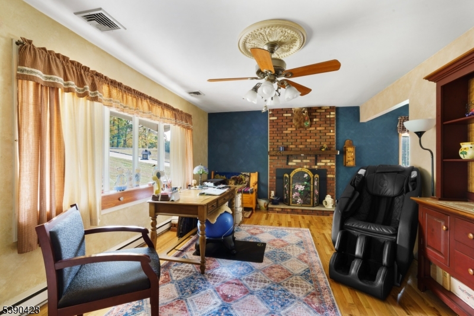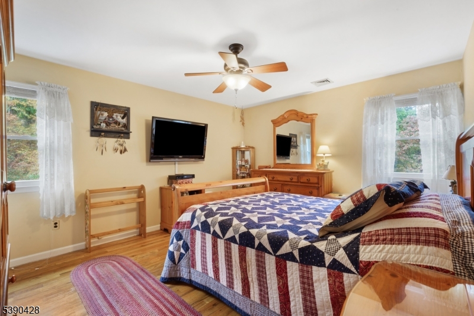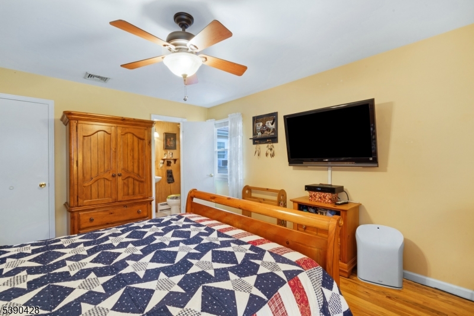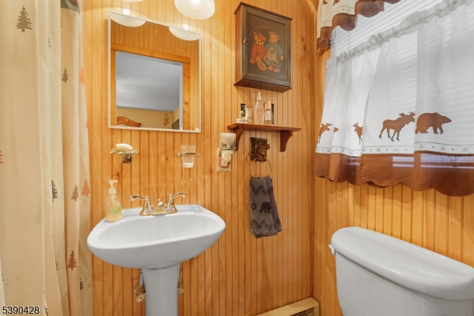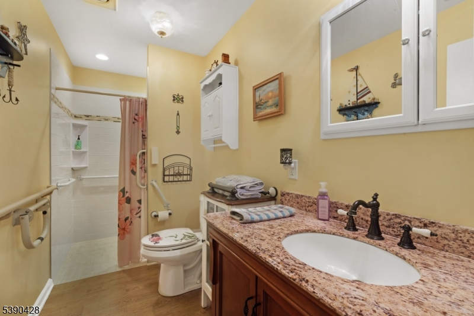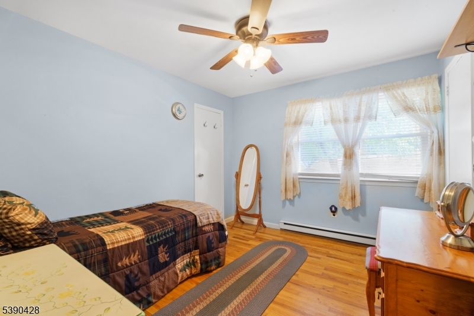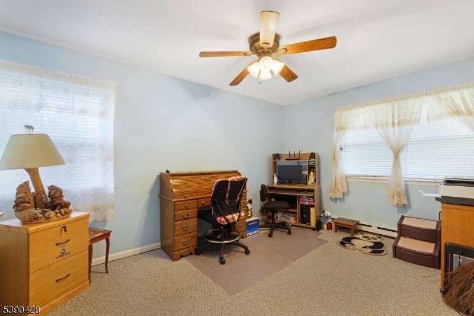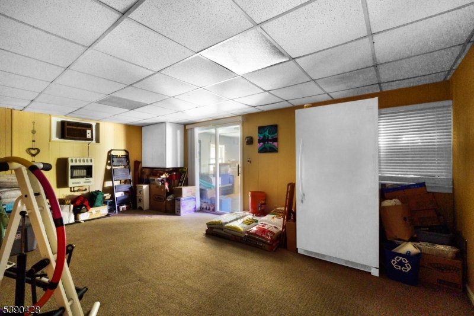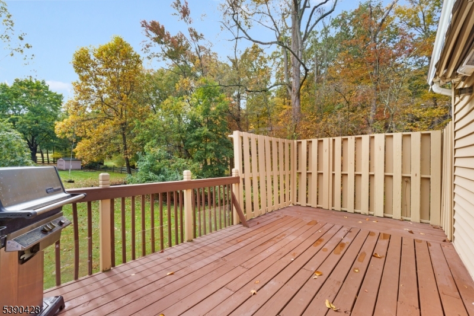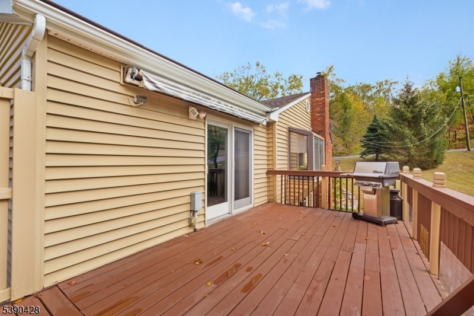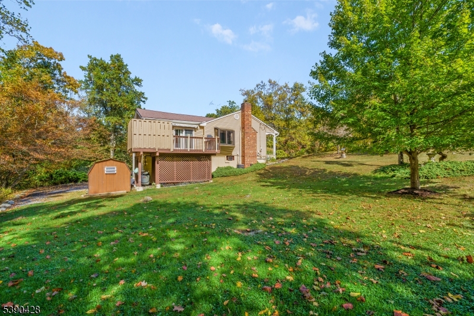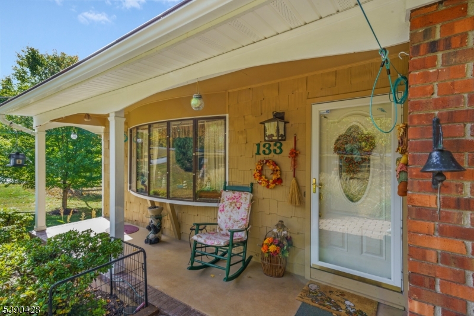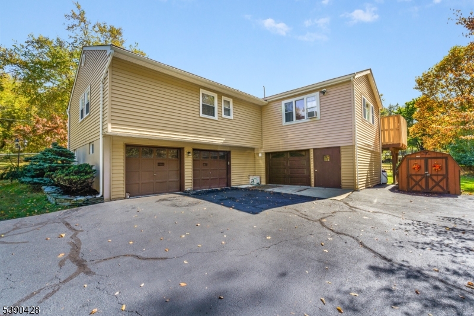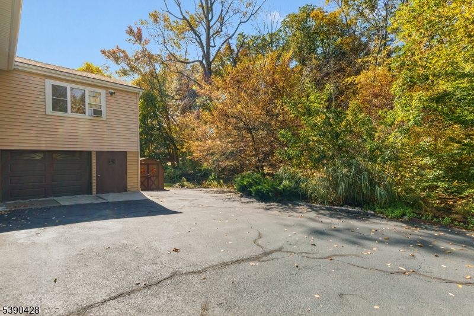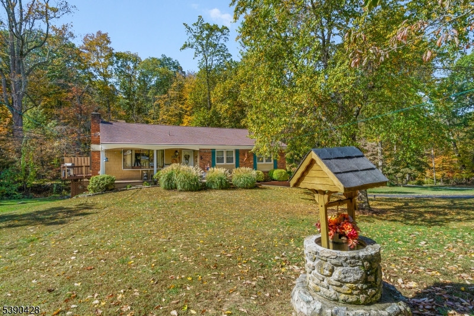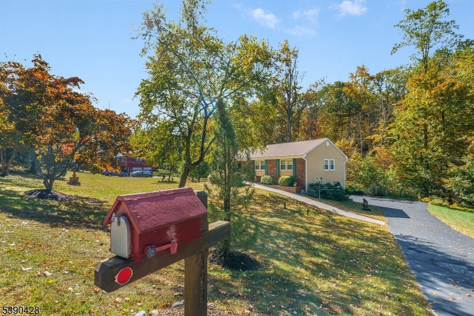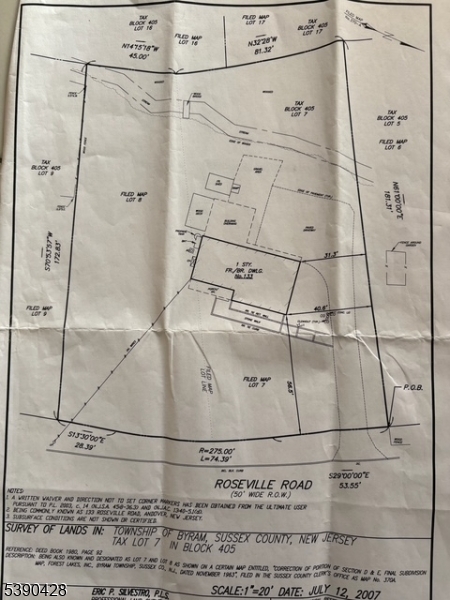133 Roseville Rd | Byram Twp.
Beautiful well maintained expanded ranch located in desirable Forest Lakes. Private beaches, swimming, fishing, club house and nursery school. You will love sitting on your rocking chair front porch enjoying your private yard. This home offers 3 bedrooms 2 1/2 bath located in walking distance to the C.O. Johnson Park. The living room has sliders to your deck, great for barbecuing with retractable awning. The Living room has a new ceiling fan, vaulted ceilings with knotty pine tongue & groove. The kitchen has a brand new stainless steel natural gas stove, and the moveable island is included and offers storage and additional counter-top/work space. The breakfast nook has HWF and a beautiful garden window. The formal dining room has a large bay window, HWF and a brick fireplace with wood pellet insert, and lots of windows that let in natural light. Main bath with walk-in shower for easy access, Primary bedroom with private bath and walk-in closet. Hardwood floors in all the bedrooms and hallway. All nice sized bedrooms with plenty of closet space. Full finished walk-out basement with 20x20 FR, 1/2 bath, storage room, new electric water heater, new septic pump and laundry. Two-car oversized garage with additional 1 & 1/2 car storage shed. Central air, pull down attic, shed, double lot, electric on deck, storage under deck. Check with assoc. for beach membership fees. Don't miss this one it won't last! Blinds, barbecue grill and kitchen island included. Snow blower negotiable. GSMLS 3991818
Directions to property: Route 206 to Tamarack Rd to RosevilleRoad
