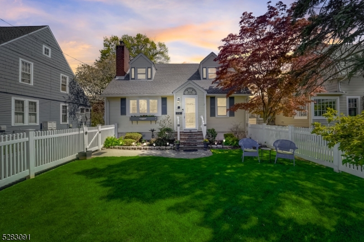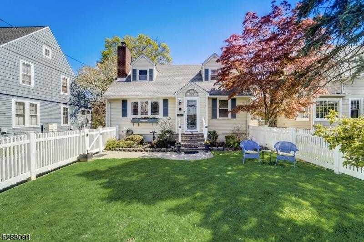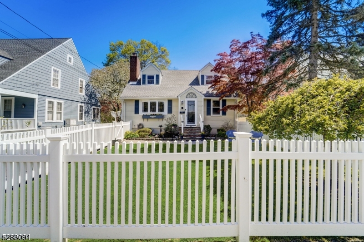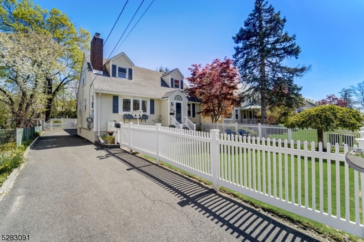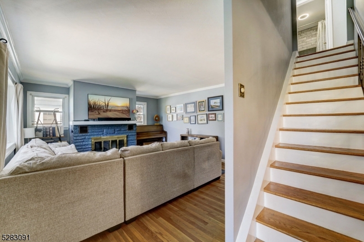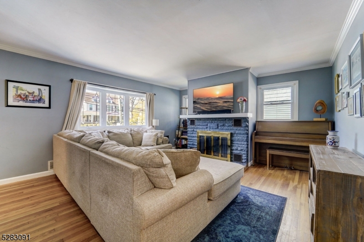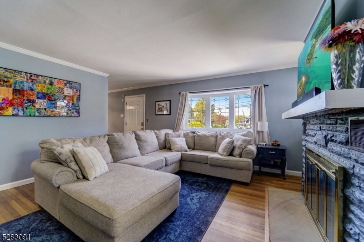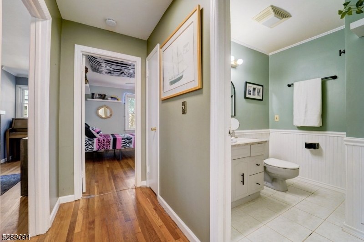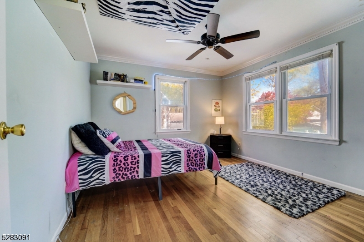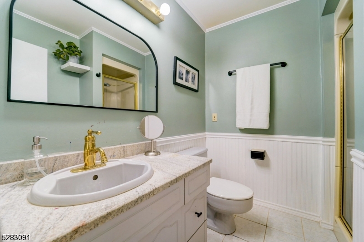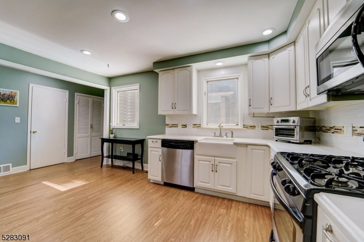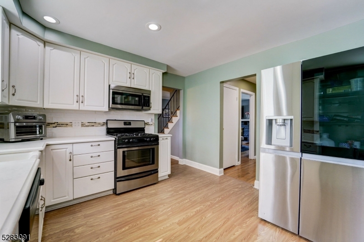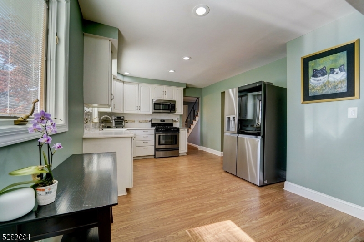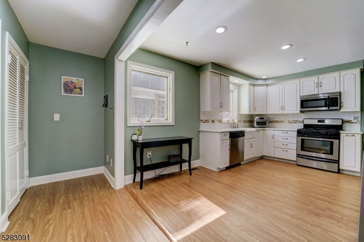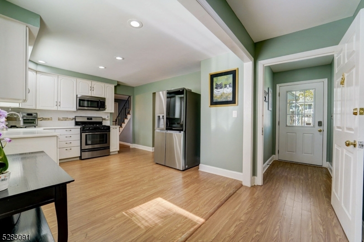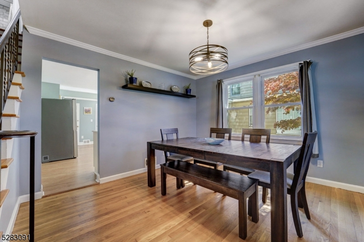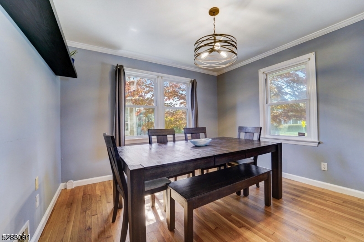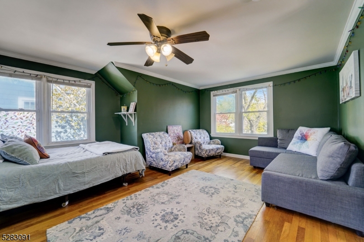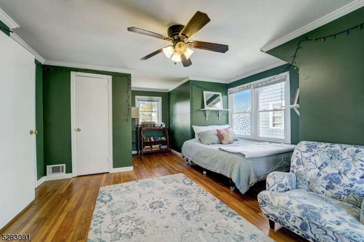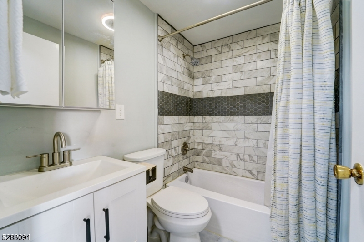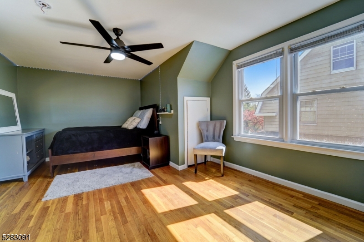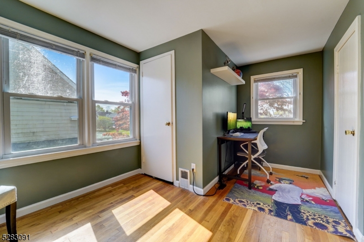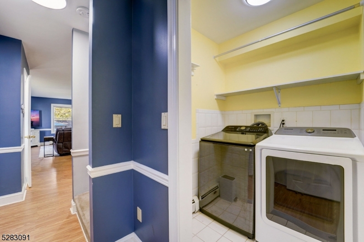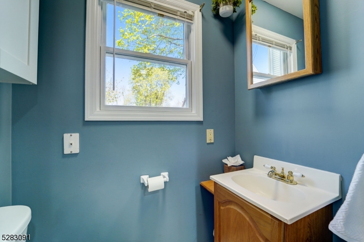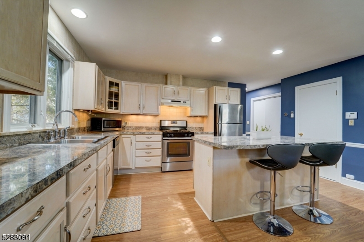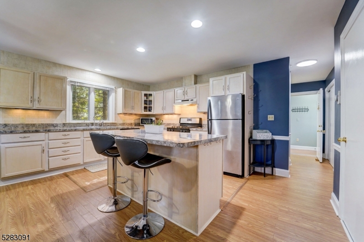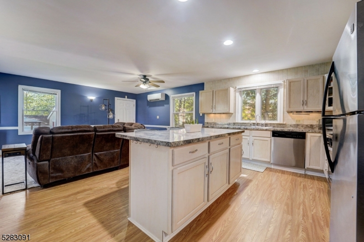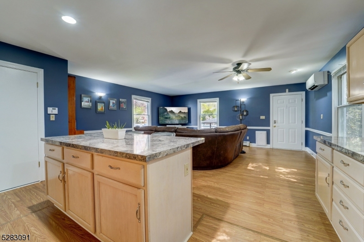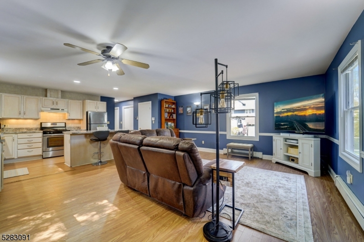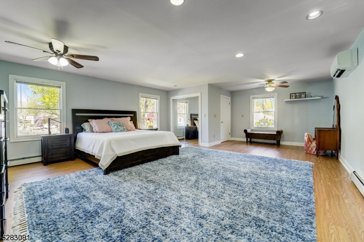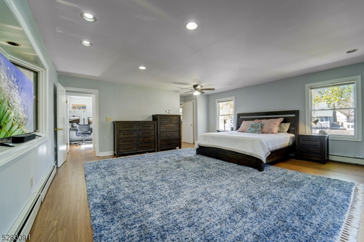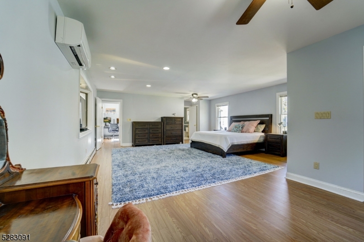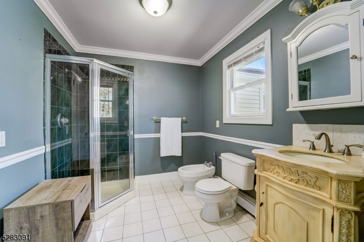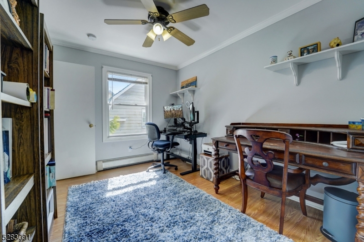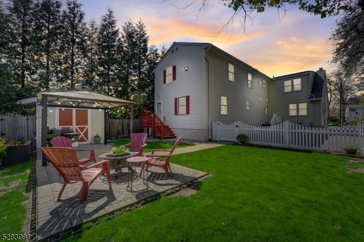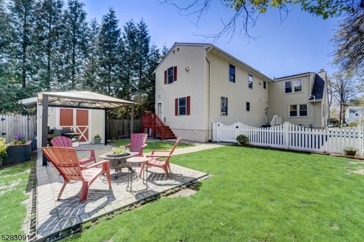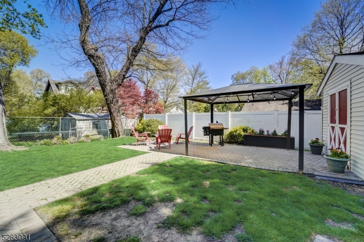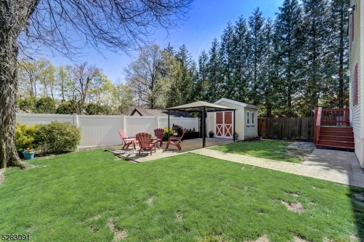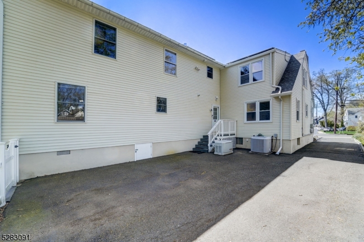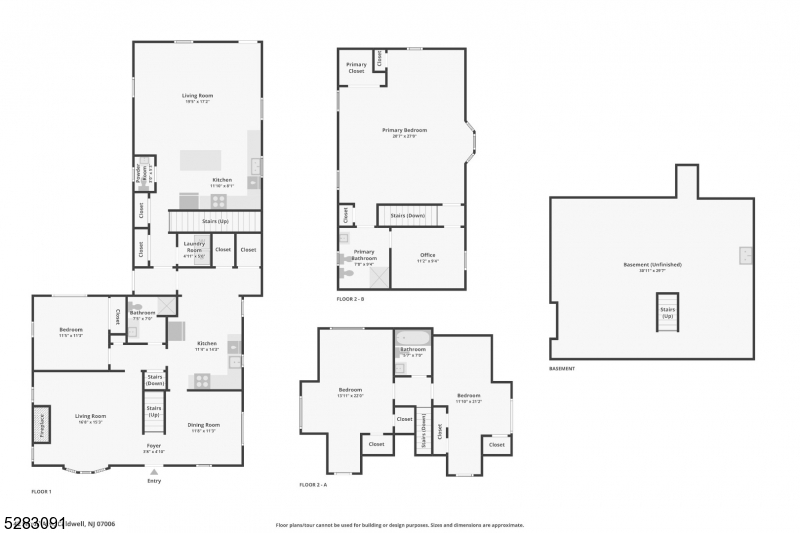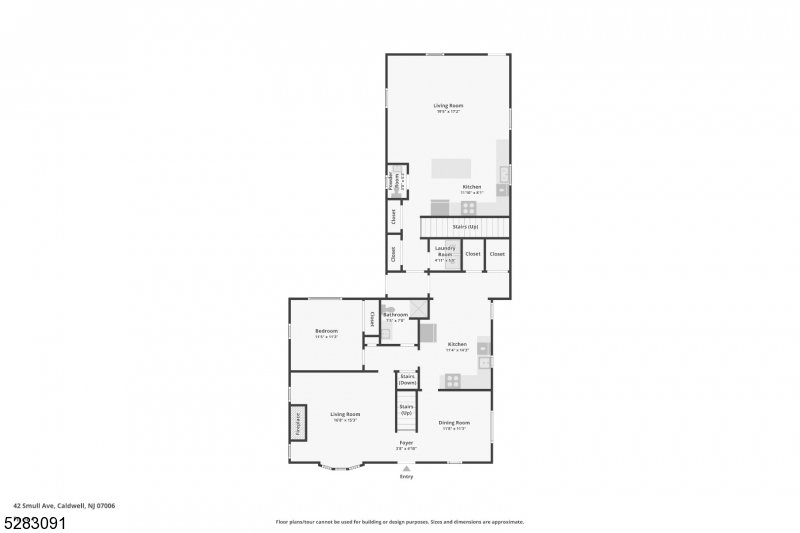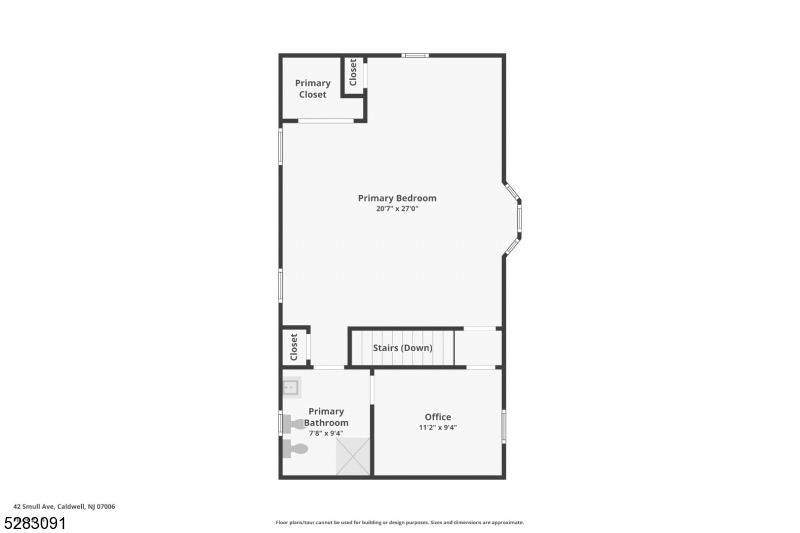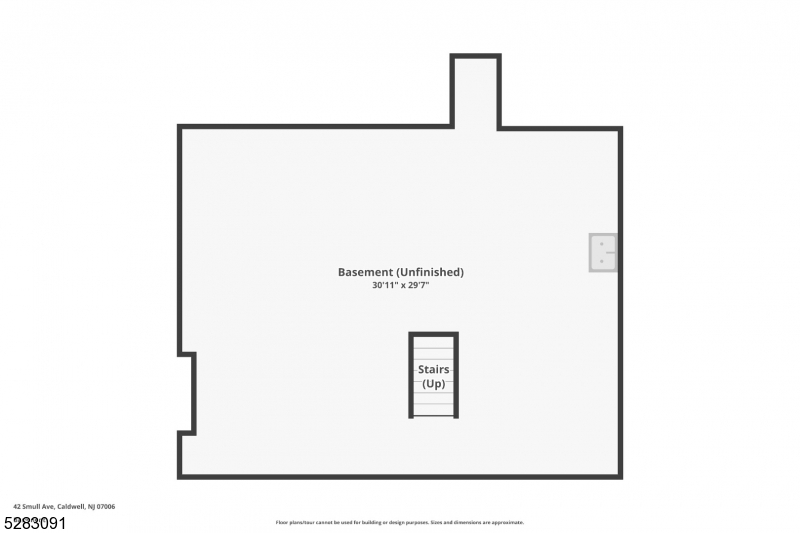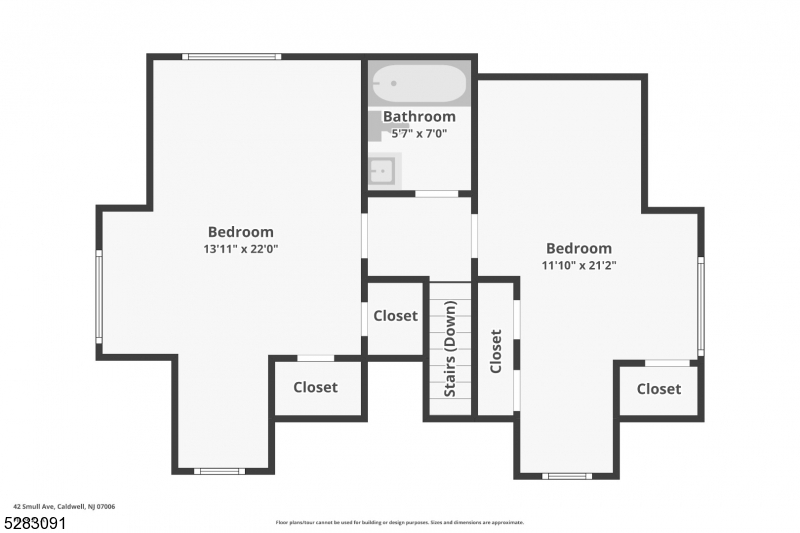42 Smull Ave | Caldwell Boro Twp.
Endless possibilities in this custom designed home! Located in the heart of Caldwell, this home is zoned for Residential and/or Professional use, OR would be PERFECT for multi-generational living! It's like getting TWO HOUSES IN ONE- which means you've hit the JACKPOT with this one! The front portion of the home is a typical cape cod featuring a large LR w FP, formal DR, Eat In Kitchen spacious BR, full bath and an additional 2 BR and full bath on the second level. Head towards the back of the home, and find another open kitchen/ living room, powder room, and TWO additional bedrooms and full bath upstairs! An unfinished basement leaves endless possibilities to expand your living space even more! PLUS a FULL HSE GENERATOR & SOLAR PANELS! A private back yard w/ large patio and oversized shed is a perfect oasis to grab some rays and enjoy the green space. This unique opportunity doesn't present itself very often, so it's a great opportunity to get the creative juices flowing and see how this would be a perfect solution to what you are looking for! Offering 3000+ sq feet, this home is situated on a tree-lined street close to Bloomfield Ave where one will find shops, restaurants, and a bus to NYC- perfect for anyone looking for a quaint downtown area w/ ease of access! Caldwell, known for its small town feel and great community spirit is a perfect place to grow some roots and immerse yourself into the lifestyle suburbia offers! Don't let this one slip away before stealing a peak! GSMLS 3898021
Directions to property: Bloomfield Ave to Smull Ave
