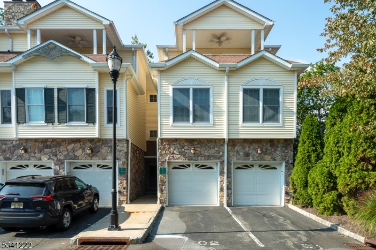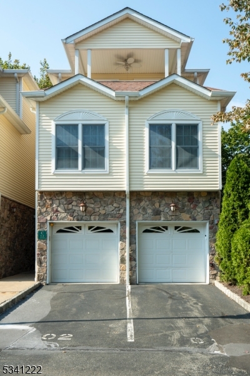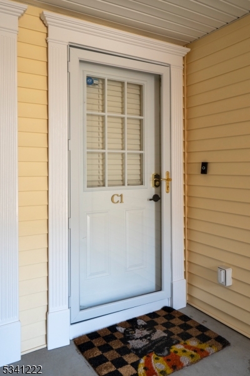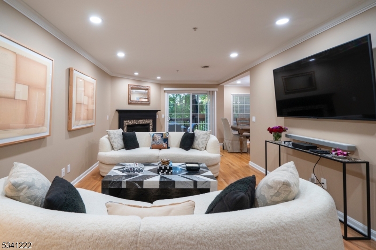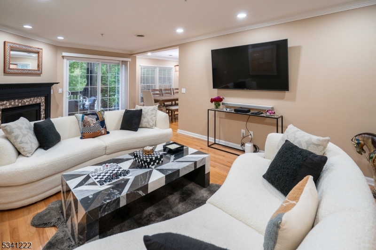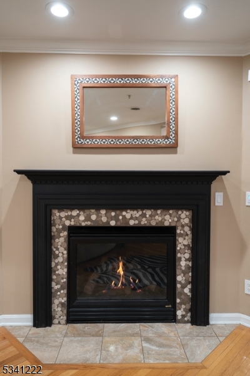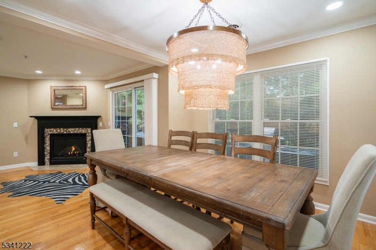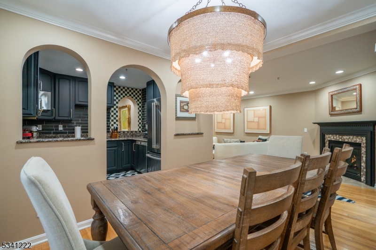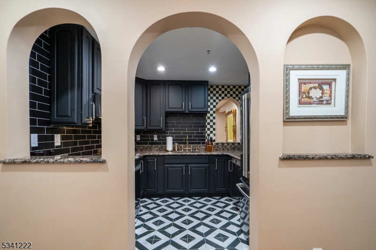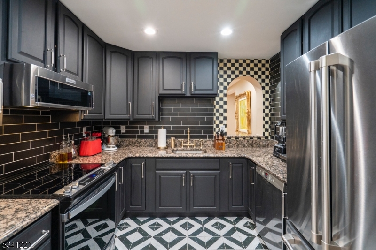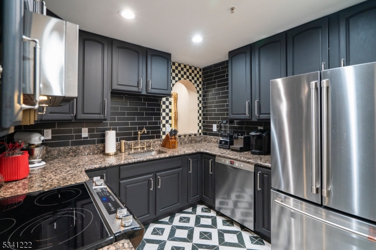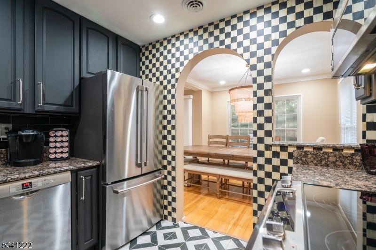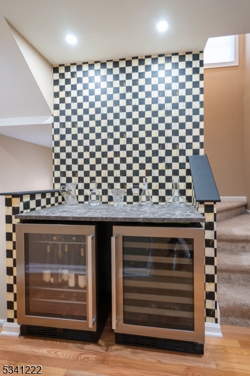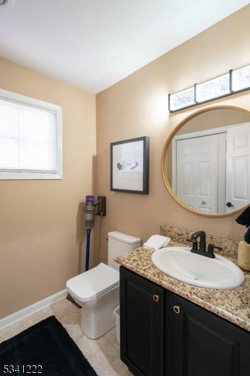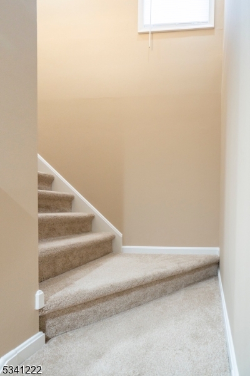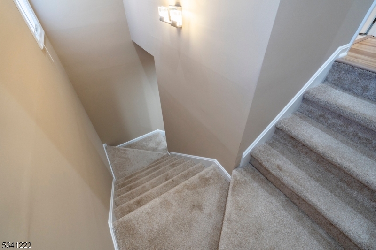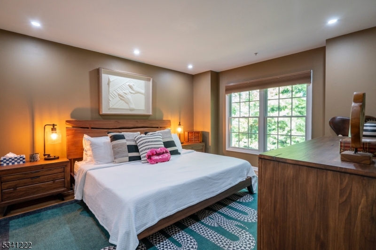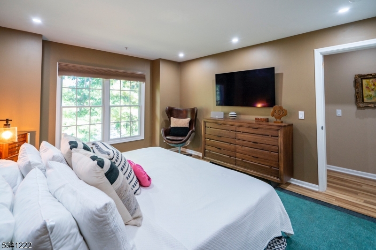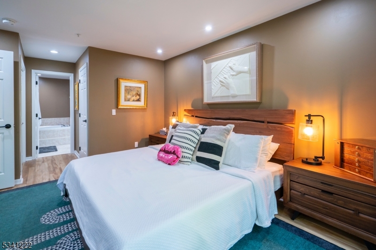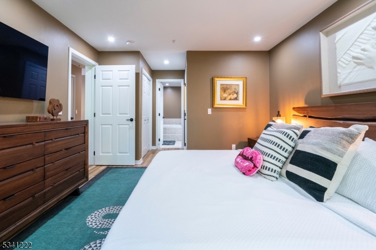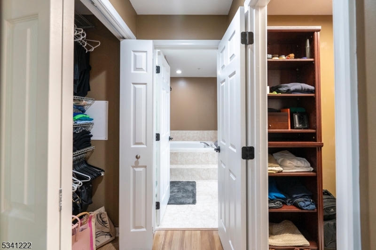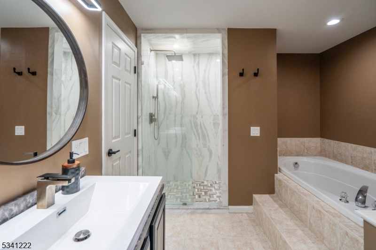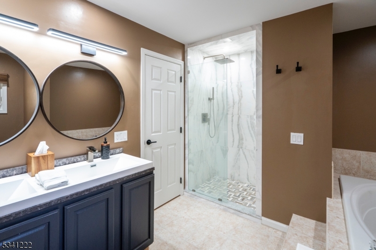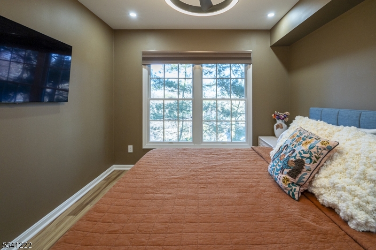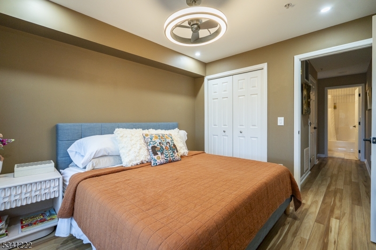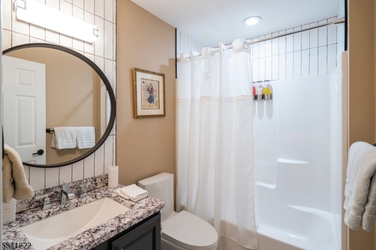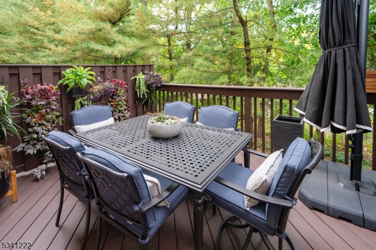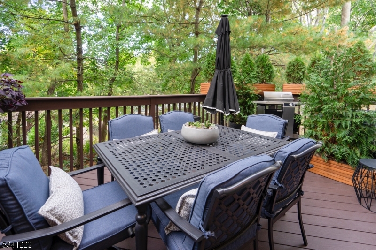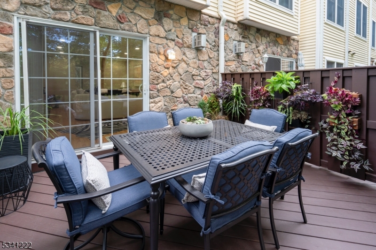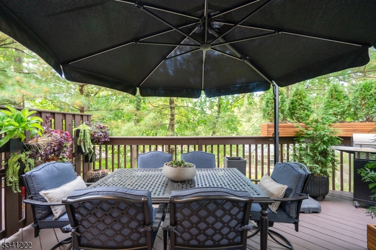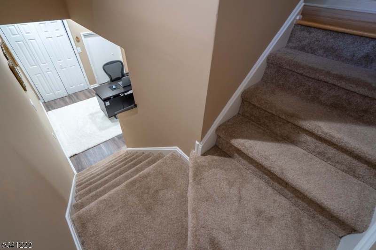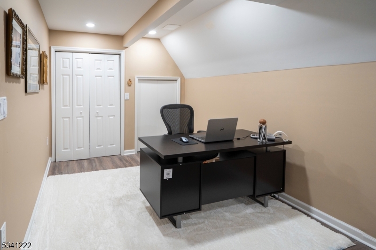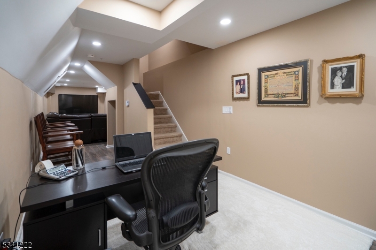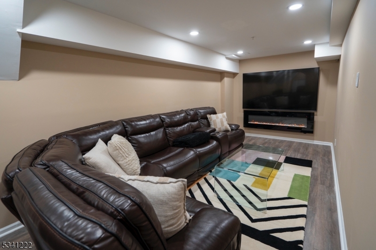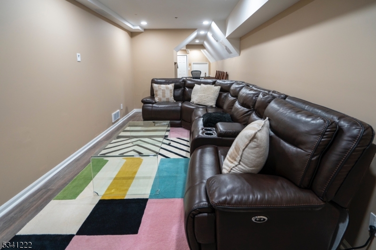91 Roseland Ave C1, C1 | Caldwell Boro Twp.
WELCOME TO A CALDWELL OASIS. PRIVATE TOWNHOME, TUCKED AWAY IN THE CENTER OF CALDWELL ADJOINING GROVER CLEVELAND PARK . TRAILS, PICKLE BALL, TENNIS COURTS & A STOCKED POND. THIS CUSTOM INTERIOR DESIGNED TOWNHOME IS VERY - RARE - 1ST FLOOR ATTACHED GARAGE AND ENTRY! ALL ROOMS OVERLOOK THE PINE TREES OF THE PARK. **LIVING ROOM WITH FIREPLACE AND CUSTOM HEARTH.**MACKENSIE CHILDS WET BAR WITH BEVERAGE & WINE FRIDGE, MACKENSIE CHILDS CUSTOM KITCHEN WITH GE CAFE, BOSCHE, KITCHEN AID & GARBAGE DISPOSAL, 5 STEP WHOLE HOME WATER FILTRATION SYSTEM, TWO SEDIMET FILTERS, WHOLE HOUSE DESCALER & UVB (SYSTEM SERVICED 3/25), **PRIMARY BEDROOM SUITE WITH CUSTOM MARBLE SHOWER, SOAKER TUB, CUSTOM CLOSETS, ALL NEW FLOORING 2ND LEVEL AND LOWER LEVEL, **FULL FINISHED LOWER LEVEL WITH OFFICE AND MEDIA ROOM, 80" TV AND A 2ND FIREPLACE. *INCREDIBLE OUTDOOR SPACE, SLIDERS TO PRIVATE DECK OVERLOOKING THE PINES OF GROVER CLEVELAND PARK INCLUDING CUSTOM PLANTERS, LANDSCAPED SHRUBS.. **ALL NEW UTILITIES, NEW RECESSED LIGHTING THROUGHOUT, SMART WASHER/DRYER, SMART NEW GOODMAN FURNACE & CONDENSER, RHEEM SMART HOT WATER HEATER, VIDEO MONITORING ADT UPGRADED PANELS. GARAGE HAS AN EPOXY SEALED FLOOR, SECURITY, MY Q ENTRY, **WALKING DISTANCE TO DOWNTOWN CALDWELL AND MONTCLAIR WITH TRAIN TO NYC. PARTIAL MORTGAGE ASSUMPTION @5.12 INTEREST RATE - FURTHER DETAILS. GSMLS 3955420
Directions to property: ROSELAND AVENUE TO "LIONGATE" 91 ROSELAND AVENUE. C BUILDING IS PRIVATELY LOCATED IN THE REAR ON TH
