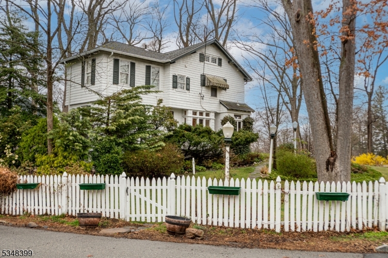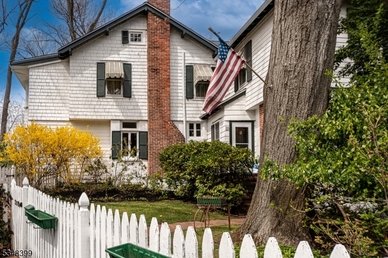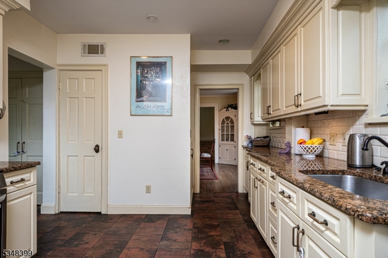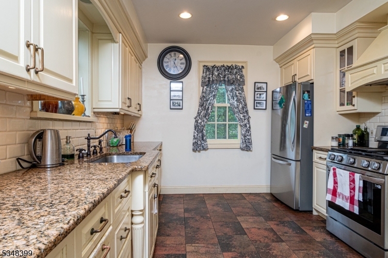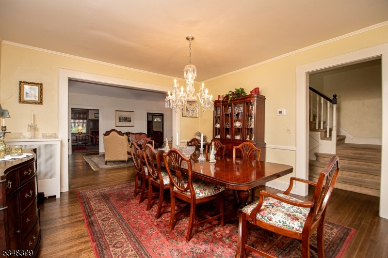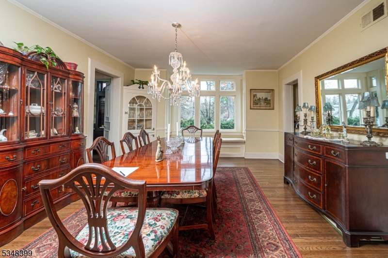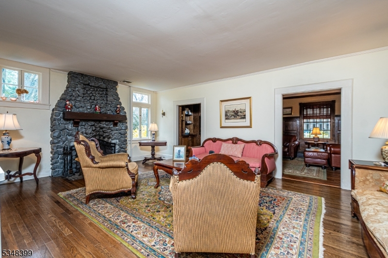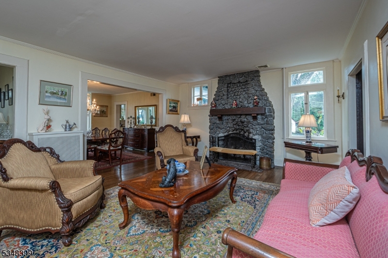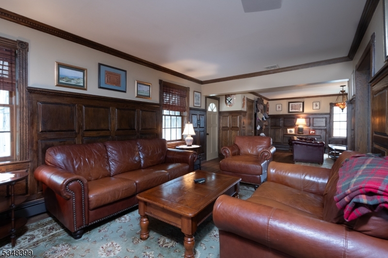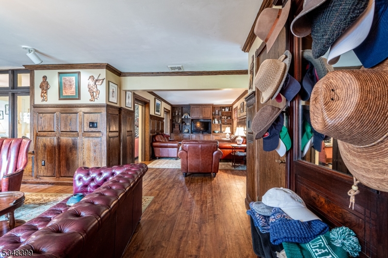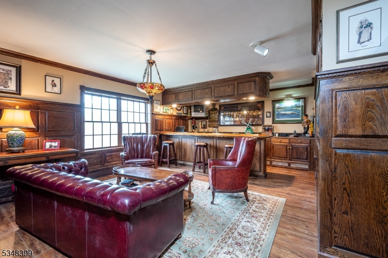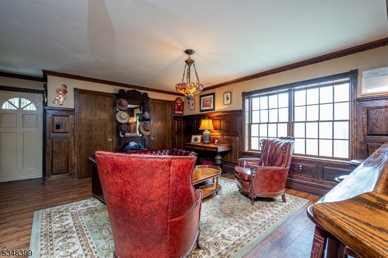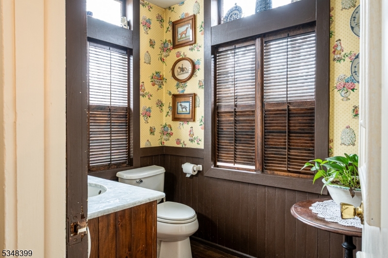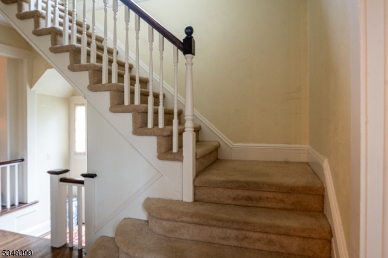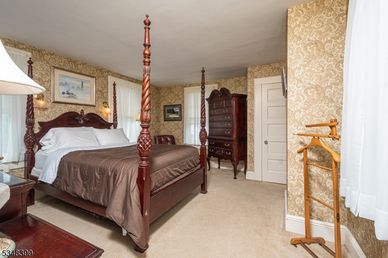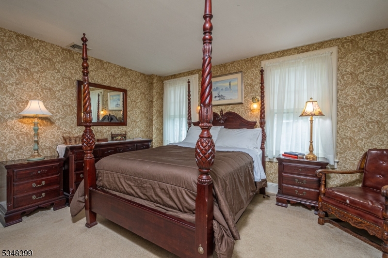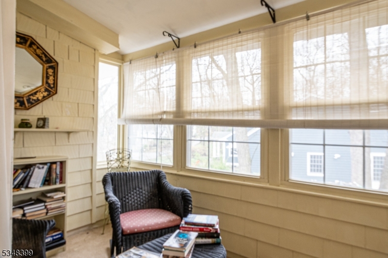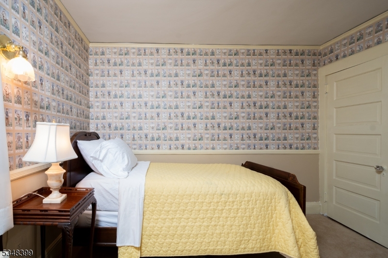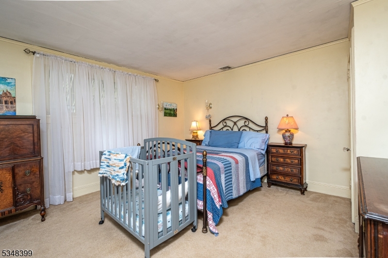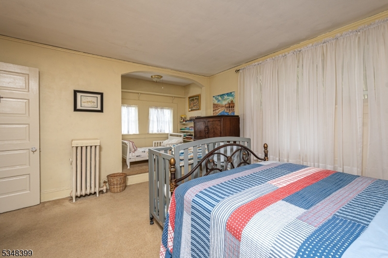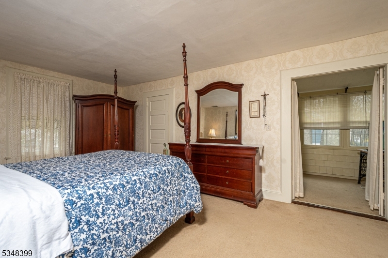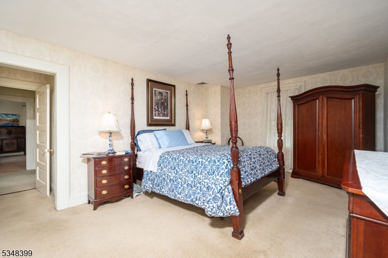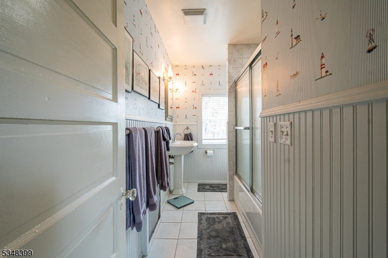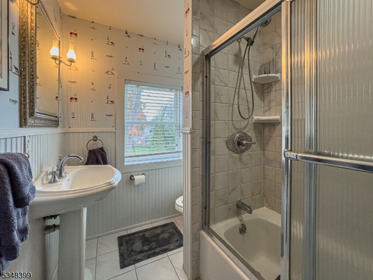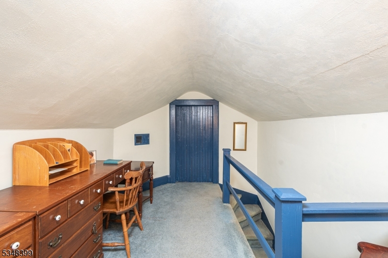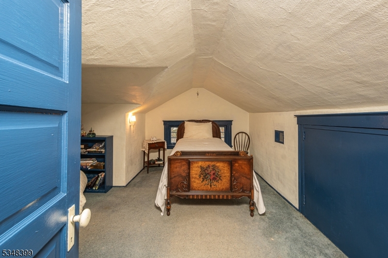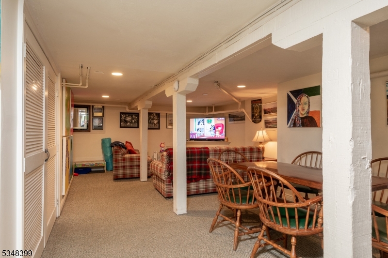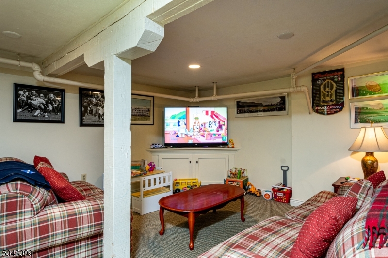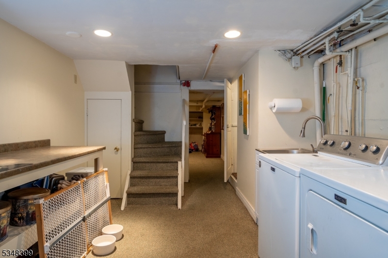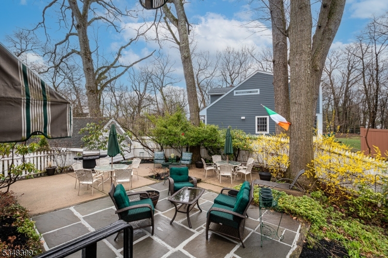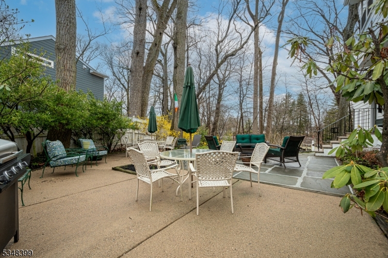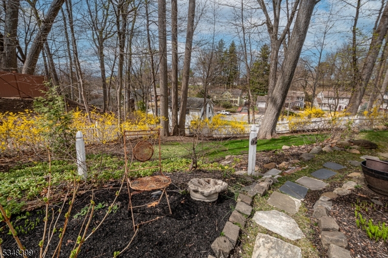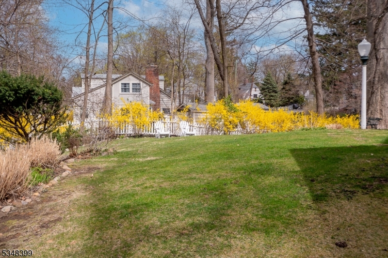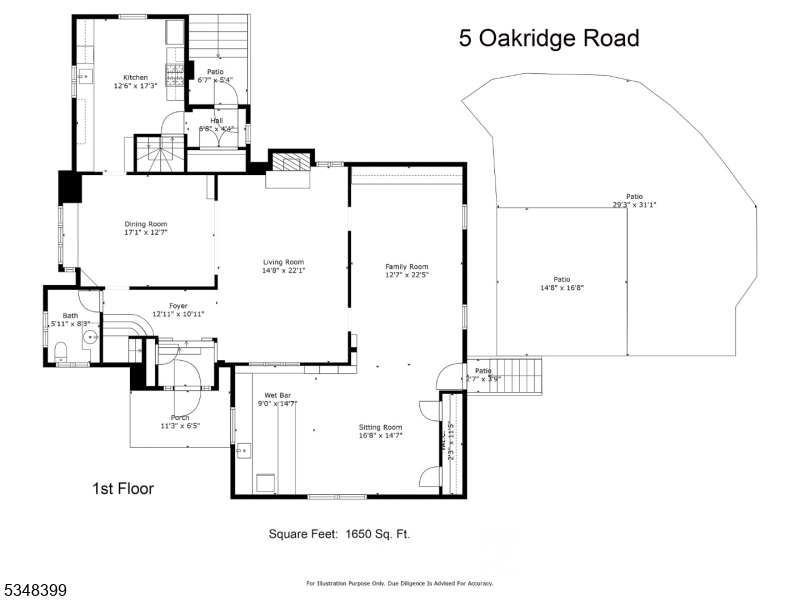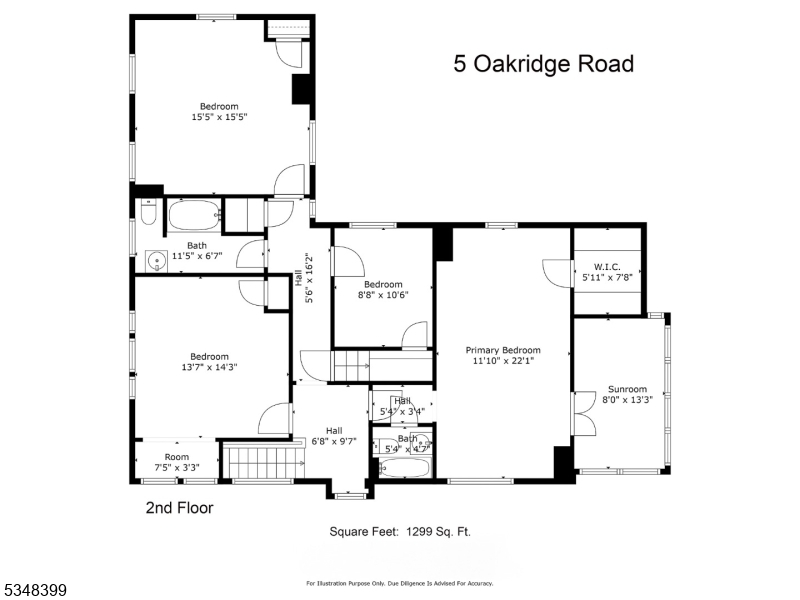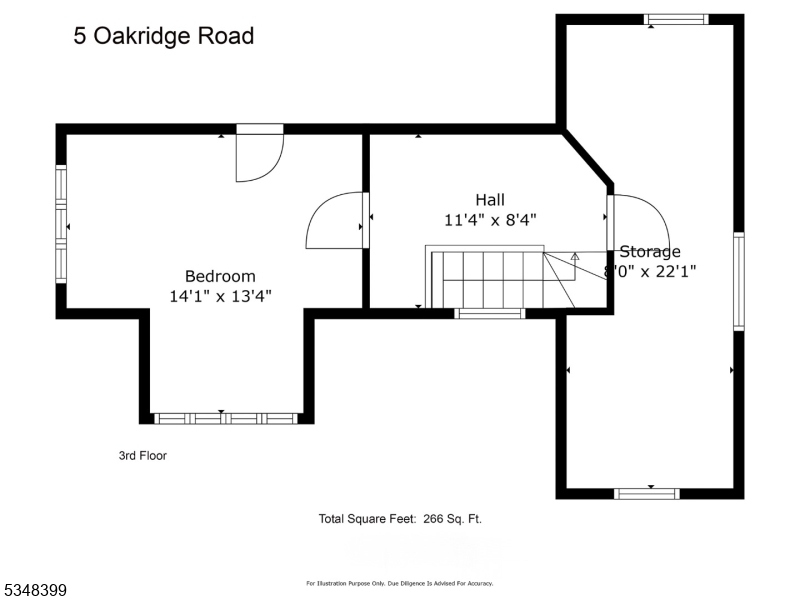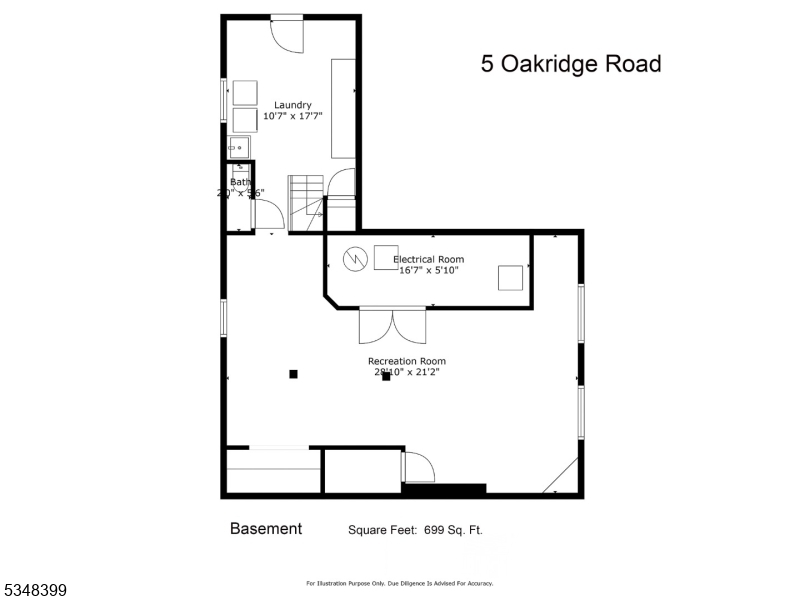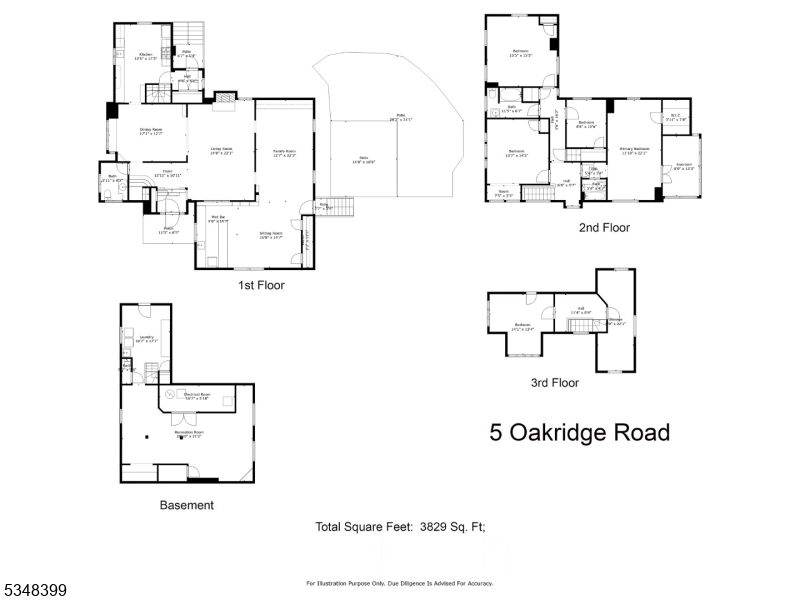5 Oak Ridge Rd | Caldwell Boro Twp.
Welcome to this beautiful 1907 Colonial, nestled on a picturesque street in the highly sought-after Cedars neighborhood. Just a short stroll from the serene Grover Cleveland Park, this timeless home offers the perfect blend of historic charm and modern convenience.The spacious first floor is designed for both everyday living and entertaining, featuring a beautiful formal dining room, a warm and inviting living room with a fireplace, and a bonus entertainment room complete with a bar ? the perfect spot for gatherings and relaxation. Upstairs, you?ll find four generously sized bedrooms and two and a half bathrooms. The finished walkout basement adds even more living space, ideal for a home office, gym, or playroom.Comfort and efficiency abound with central air conditioning throughout and brand-new oil-to-gas conversion. Set on nearly half an acre (.45 acres) of lush, landscaped grounds, the property offers privacy and plenty of room for outdoor fun. Enjoy the unbeatable location with walkable access to the vibrant town center, top-rated schools, and outstanding sports and recreation facilities. This is a must see - pictures don?t do it justice. GSMLS 3955619
Directions to property: WESTVILLE AVE TO JACKSON PLACE TO OVERLOOK CORNER OF OVERLOOK/ BROOKSIDE TO BOWERS ROAD TO OAK RIDGE
