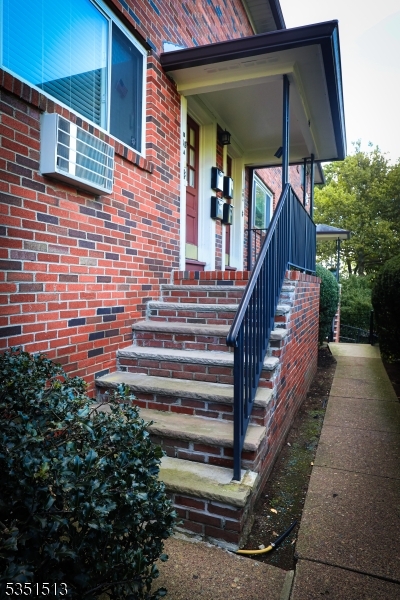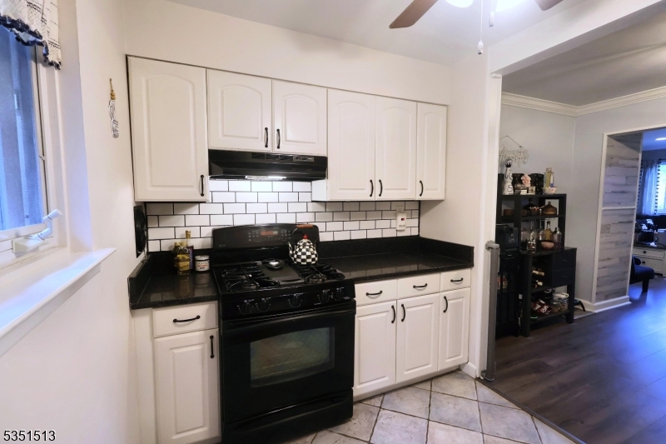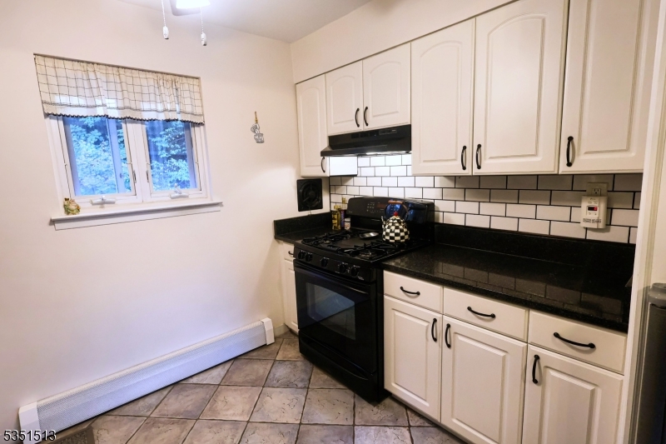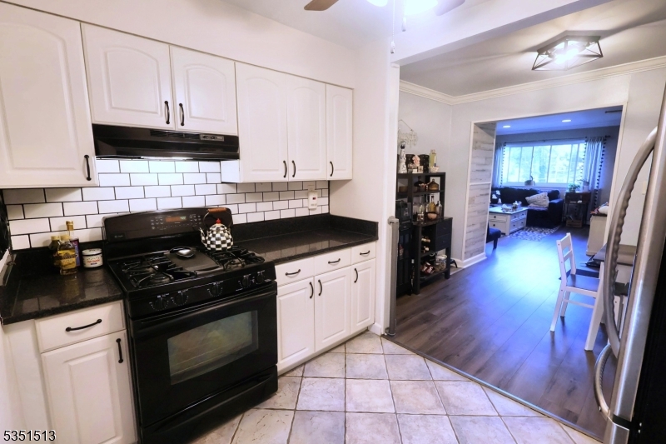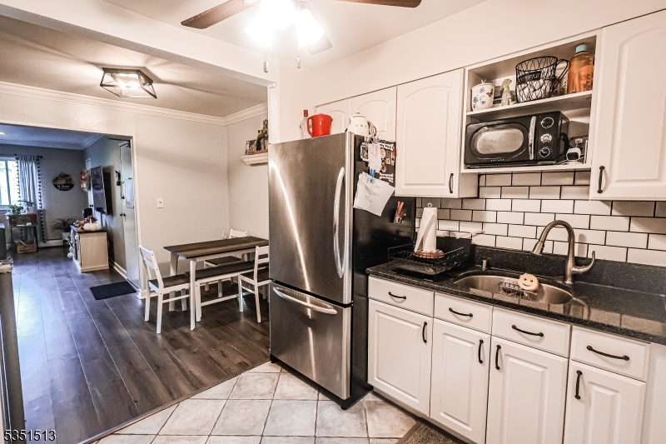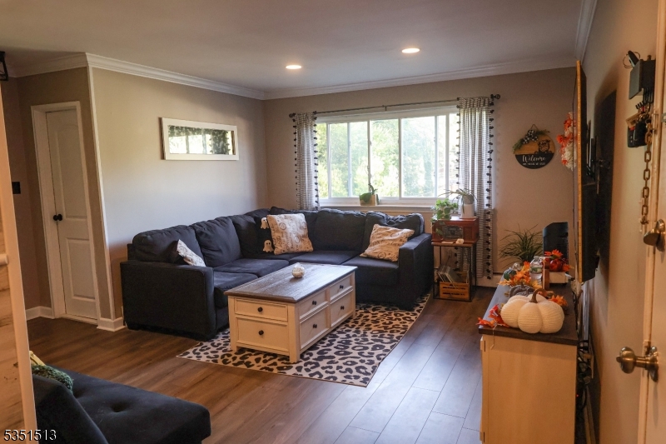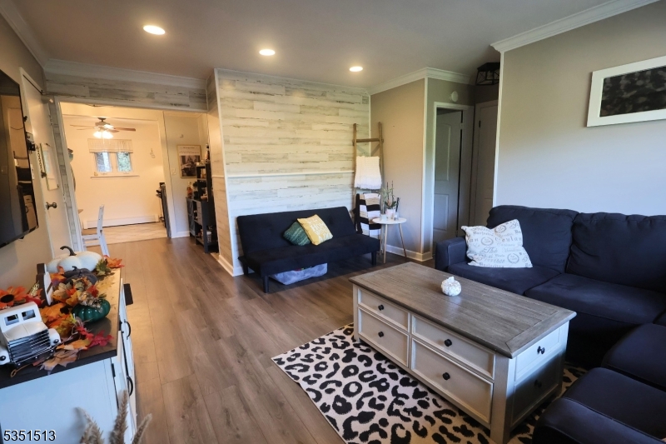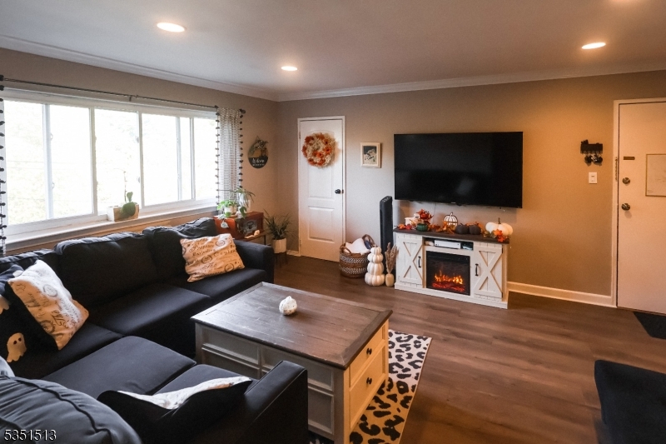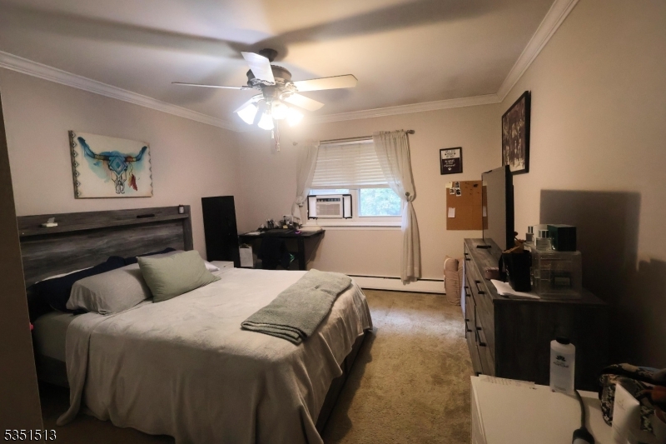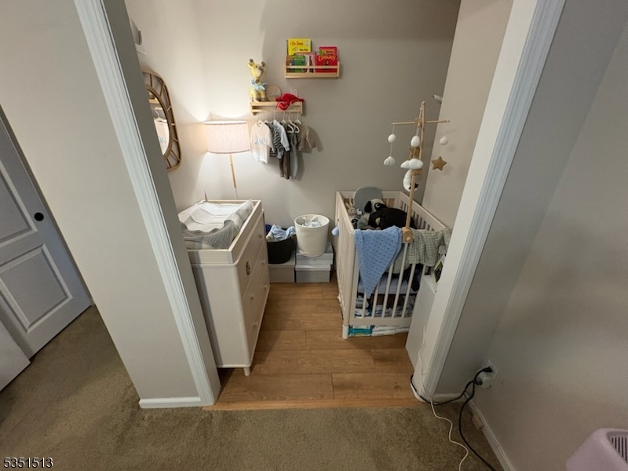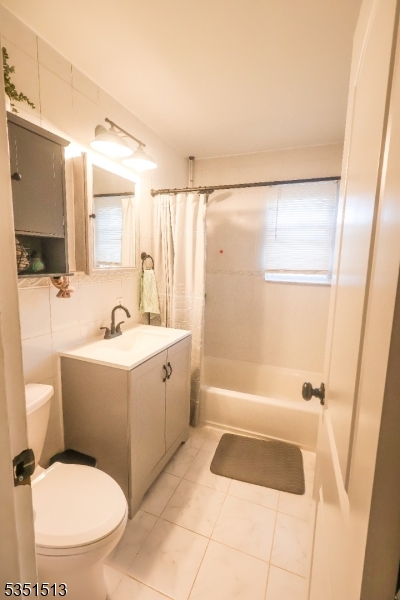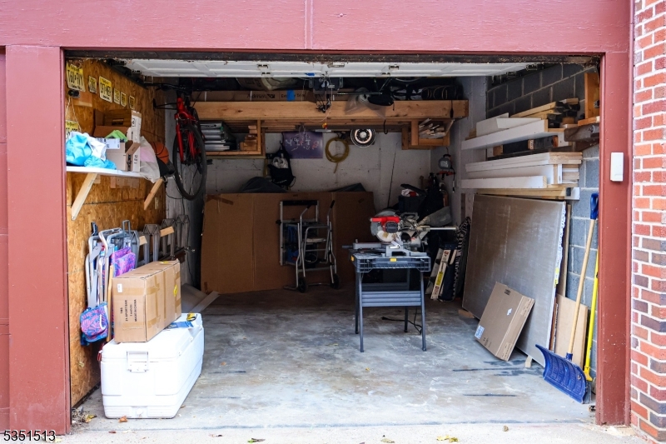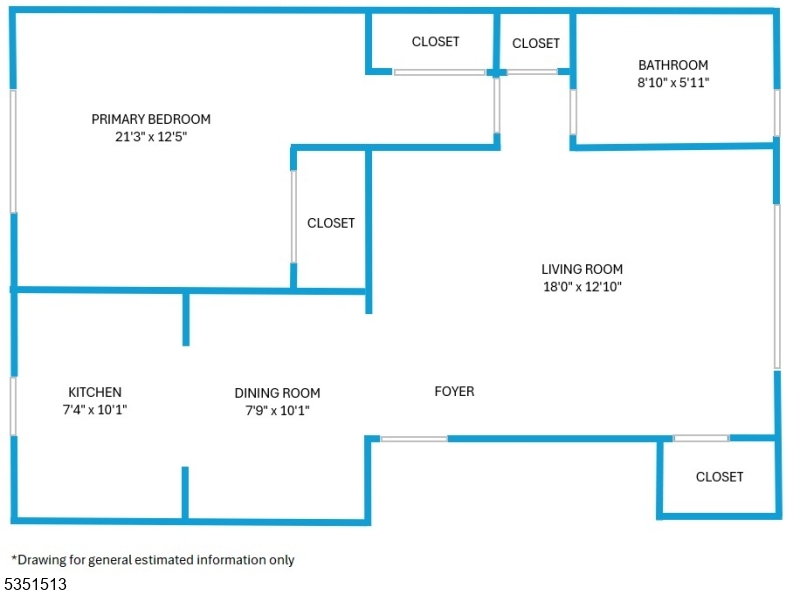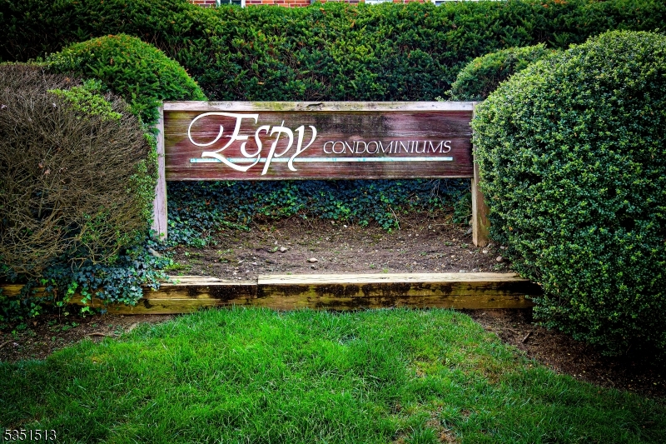49 Espy Rd, 19B | Caldwell Boro Twp.
Welcome to this stylish, move-in-ready condo on Espy Rd in Caldwell, freshly renovated and packed with modern and tasteful updates. The bright interior sets a welcoming tone as you step inside. The living area features sleek updated flooring, offering both durability and elegance. The newly carpeted bedroom creates a cozy retreat, updated bathroom and kitchen offer a refreshed modern feel. A newly added office/nursery, and base molding throughout the unit adds a polished finishing touch.A standout feature of this condo is the rare inclusion of in-unit laundry facilities. A detached garage provides weather-protected parking or additional storage space, and there is a spacious attic for even more storage options. Ideally located in the heart of Caldwell, this home is just steps away from local "downtown" shops and restaurants. With its combination of recent upgrades, ample storage, and a central location, this condo is an excellent opportunity to own a low-maintenance home in the much desired town of Caldwell. BONUS: HOA includes heat & water! GSMLS 3957179
Directions to property: Bloomfield Ave to Espy Rd
