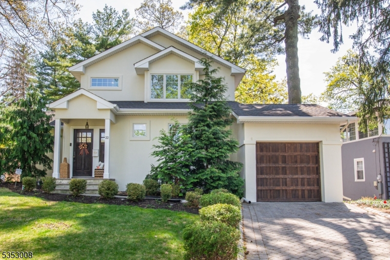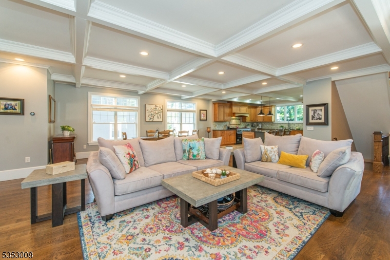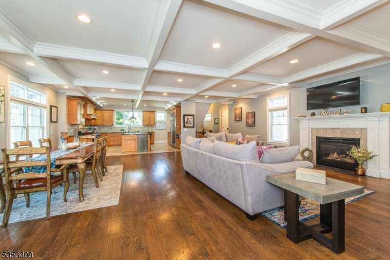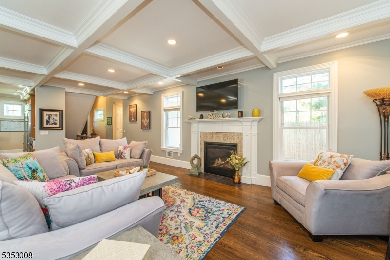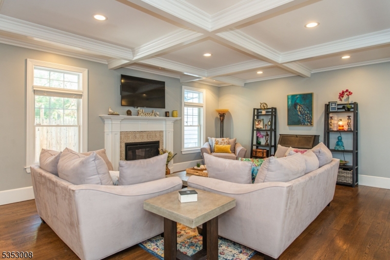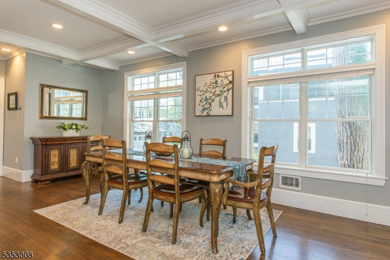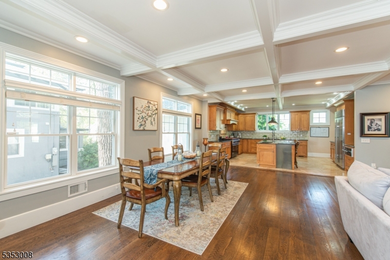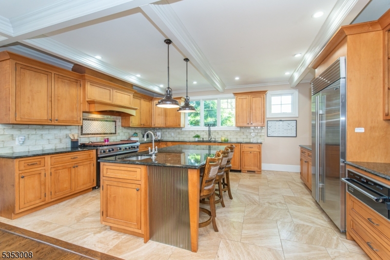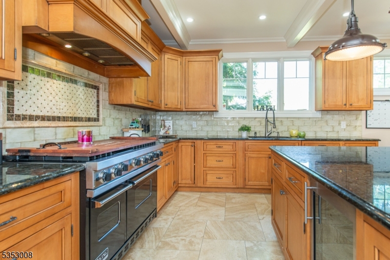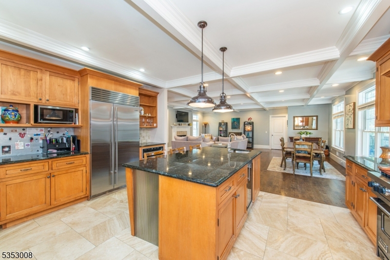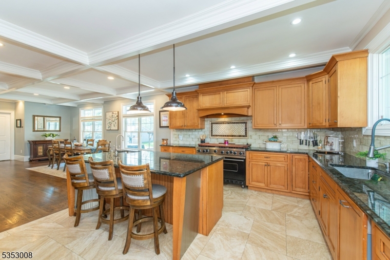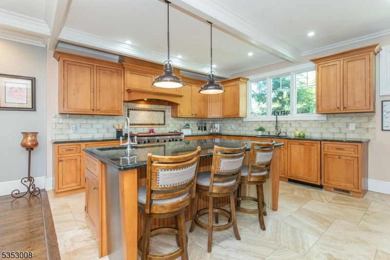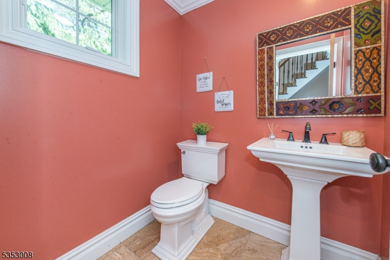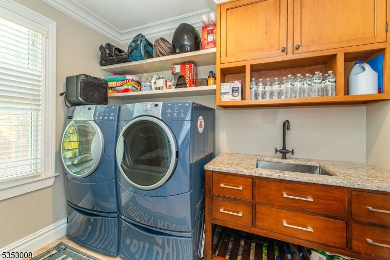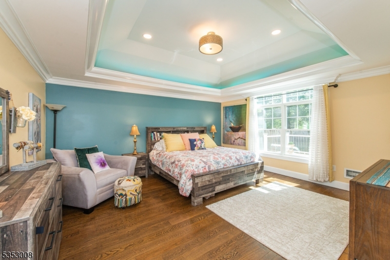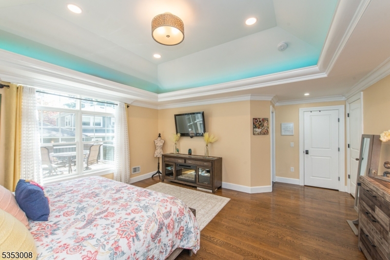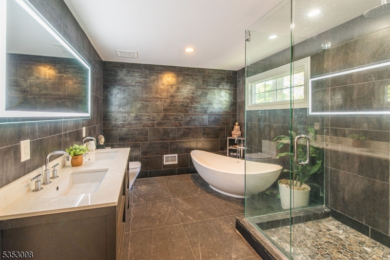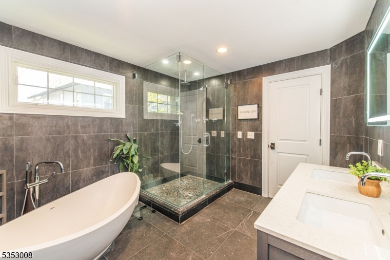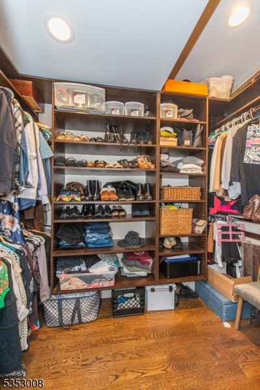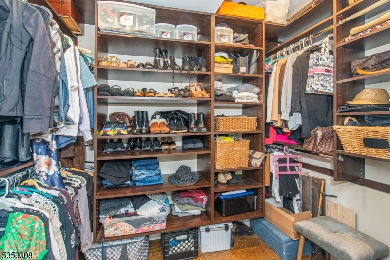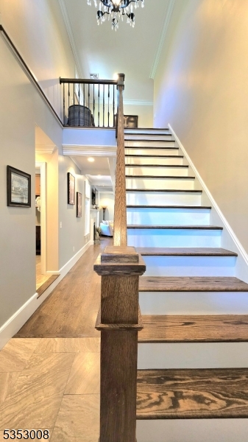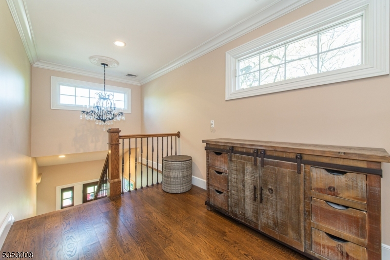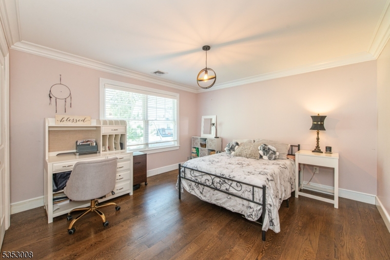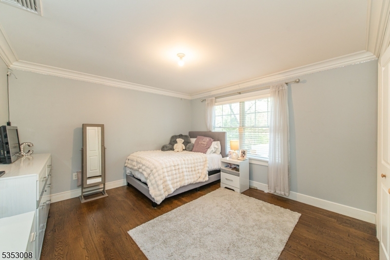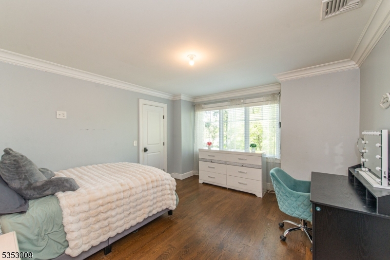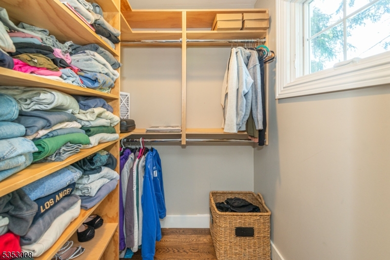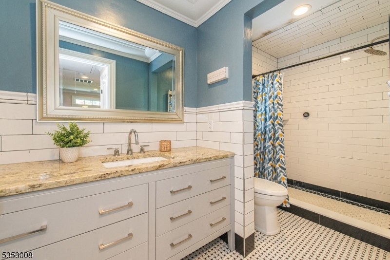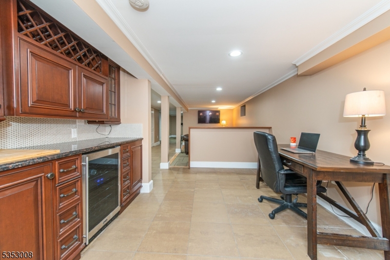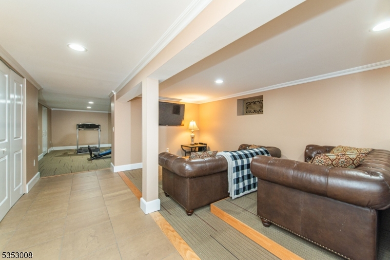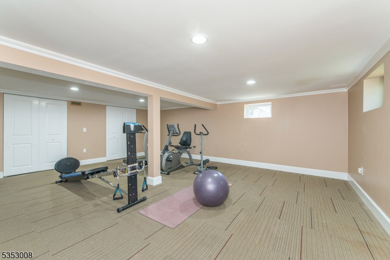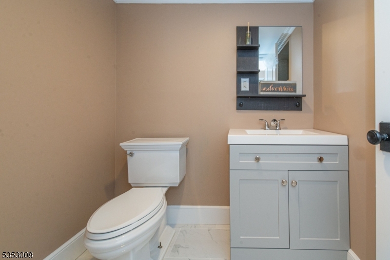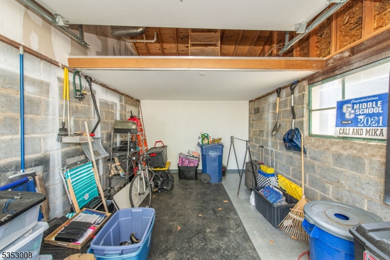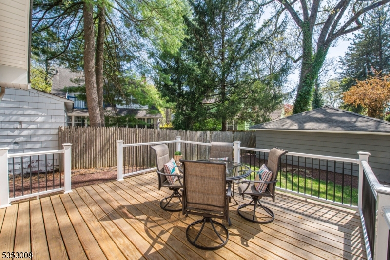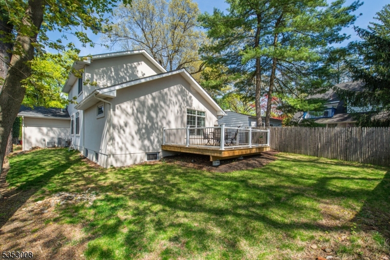22 Overlook Rd | Caldwell Boro Twp.
There's just something Magical & Enchanting about The Cedars and this house is no exception! Straight out of a magazine and newly remodeled in 2018, this custom home is a SHOW STOPPER w/attention to detail throughout.Step inside to discover an open concept 1st floor which boasts a soaring 9 ft coffered ceilings throughout! Living room w/gas fireplace. Designer kitchen featuring granite countertops, porcelain tile backsplash, center island, top of the line appliances, Sub Zero fridge, Viking 6 burner stove w/ double oven, warming drawer, butler's sink & more! Kitchen is open to the dining room, perfect for hosting & entertaining. Convenient 1st Floor Bedroom with tray ceiling and mood lighting, walk-in closet + en-suite with designer full bath + mud room w/laundry complete the main level.Upstairs you'll find 3 generous sized Bedrooms and a gorgeous main bath. Finished basement offers additional living space featuring a sleek bar area with wine fridge, a media room, gym & wall-to-wall storage!Located just outside of Downtown Caldwell shops, restaurants, schools, Grover Cleveland Park & NYC transportation! Just one visit to this home and you will understand why the location is so special! GSMLS 3958745
Directions to property: Westville Ave to Jackson, left on Overlook Rd
