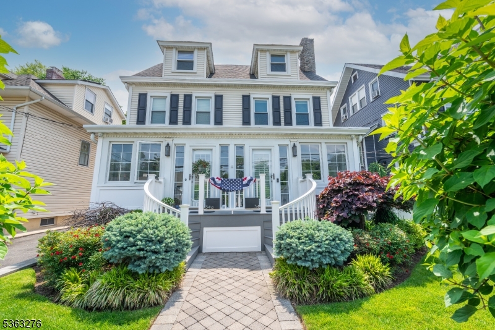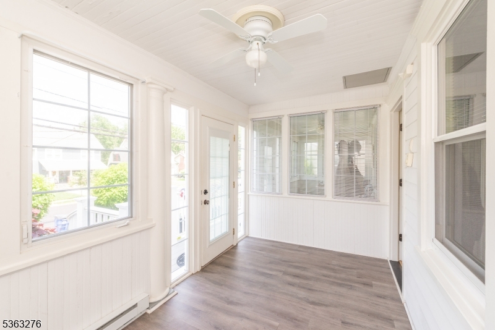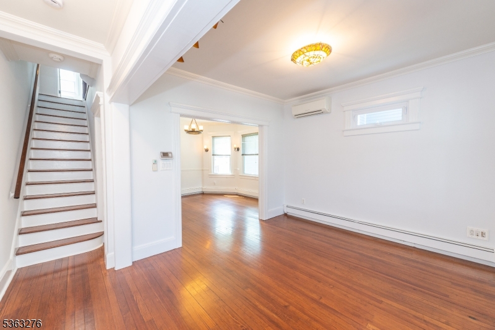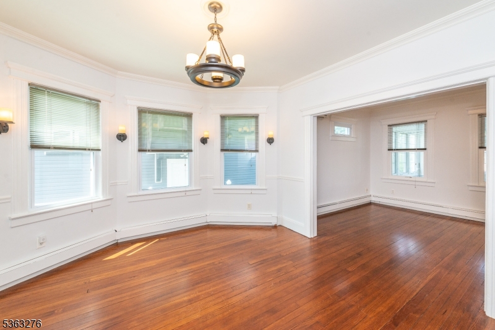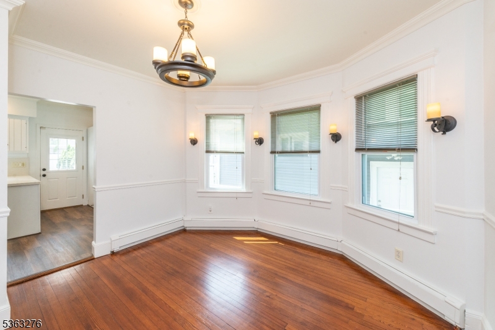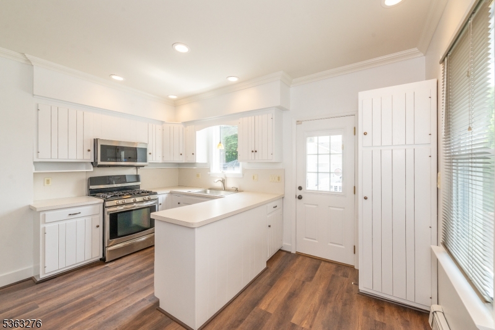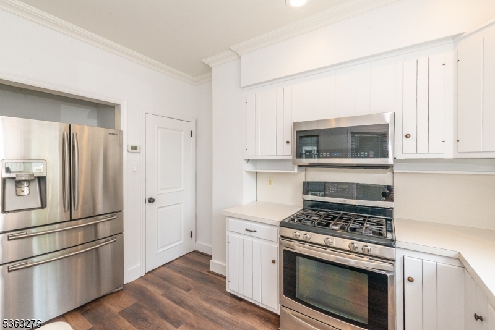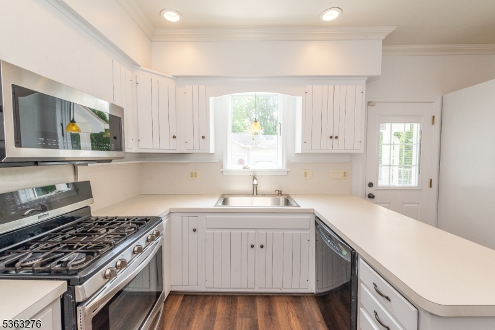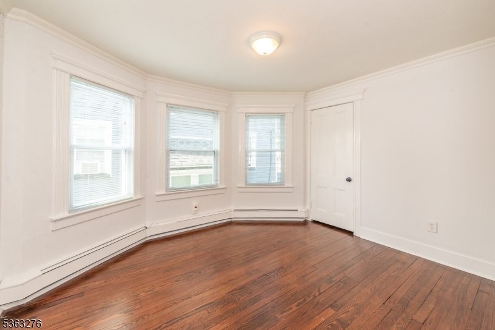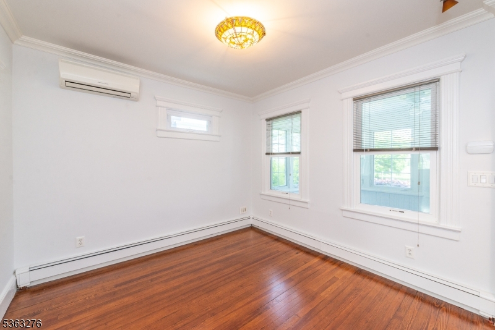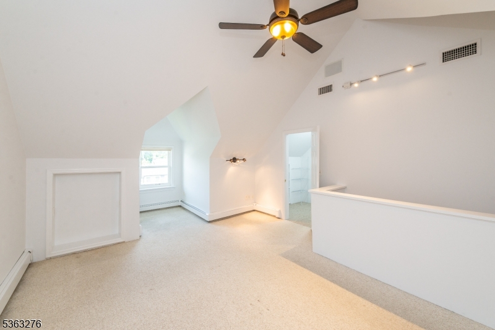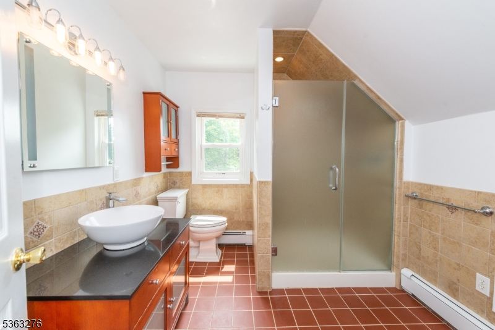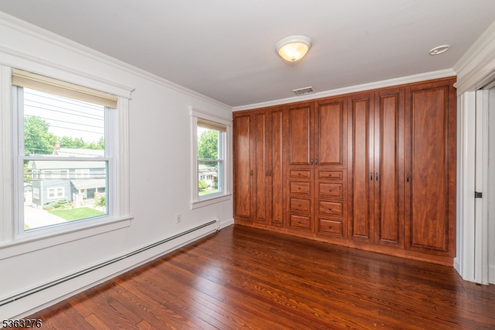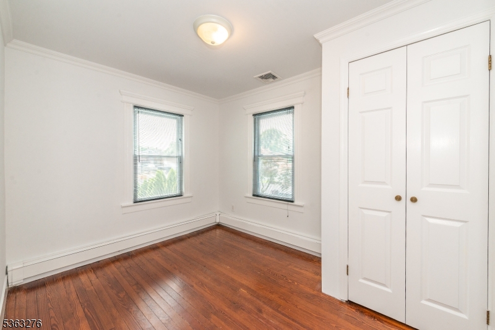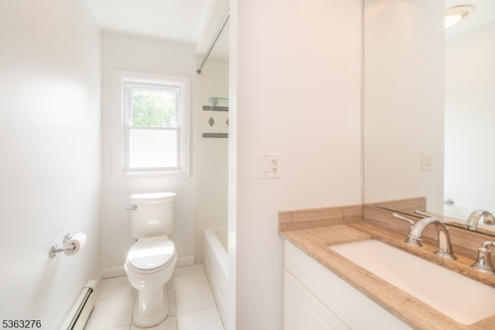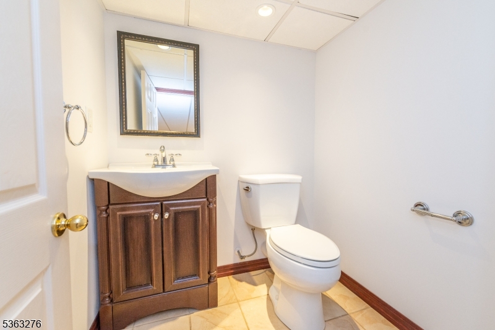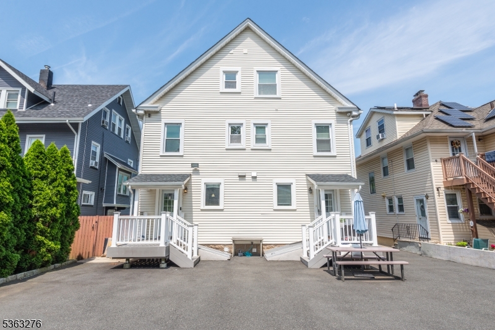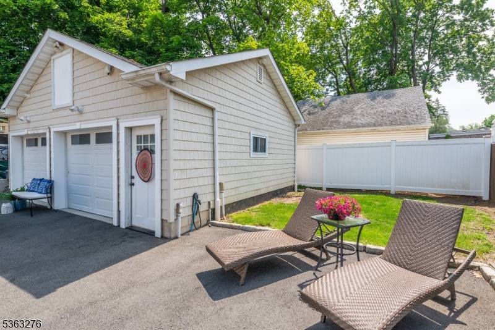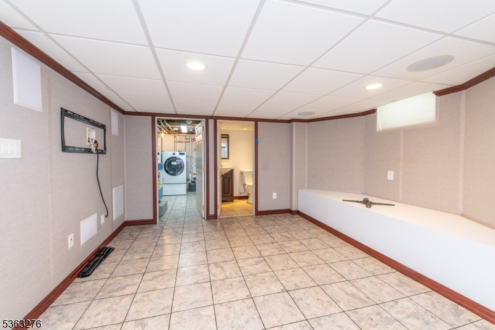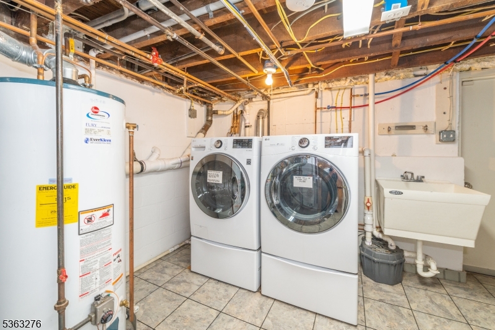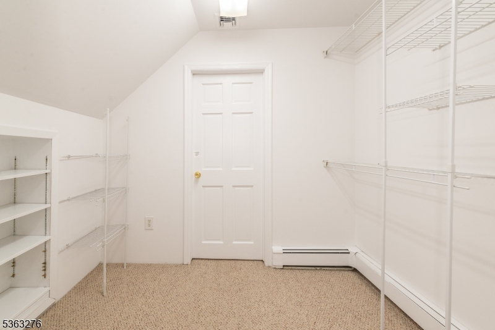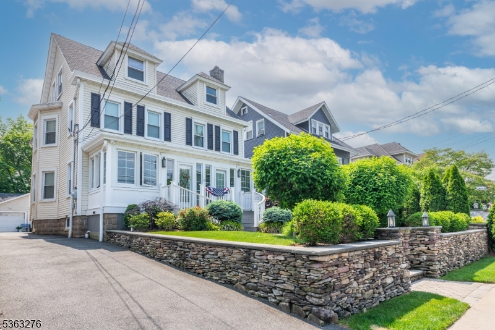34 Park Ave | Caldwell Boro Twp.
Located just steps from downtown Caldwell's shops, restaurants, schools, and public transportation, this spacious duplex offers style and convenience in a prime location. You're welcomed by a charming three-season porch that leads into an open-concept living area with soaring ceilings and abundant natural light. The layout connects the living room, dining area, and kitchen, creating a bright and airy space ideal for everyday living and entertaining. The kitchen features stainless steel appliances and opens to a private deck with access to the backyard and parking. The finished basement offers a flexible rec room, laundry area, powder room, and extra storage. The second floor includes three generously sized bedrooms and a full bath, while the third-floor primary bedroom features a huge walk-in closet, additional storage, and a bonus closet. GSMLS 3967944
Directions to property: Bloomfield Ave to Park Ave
