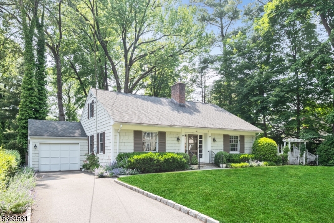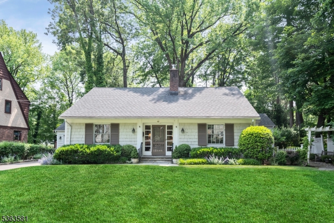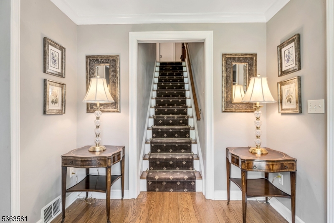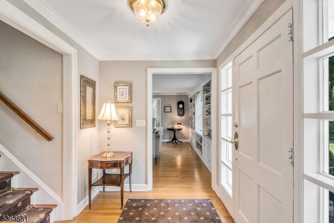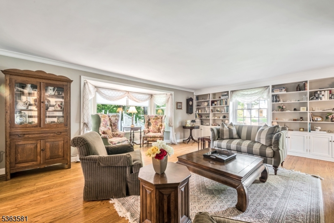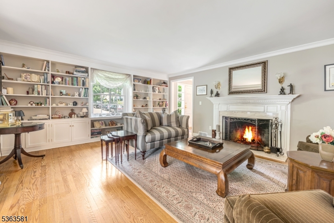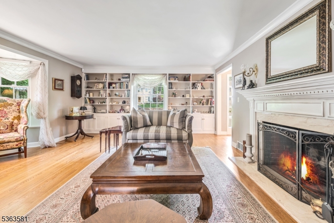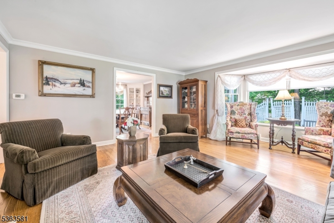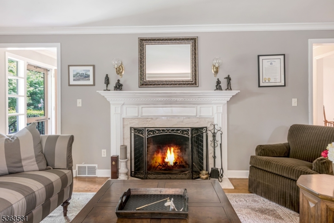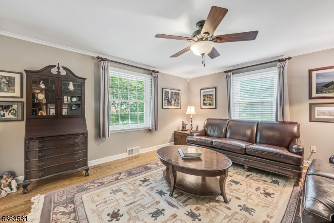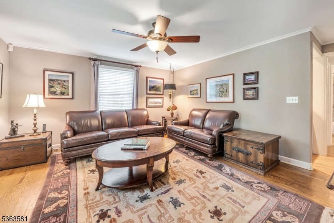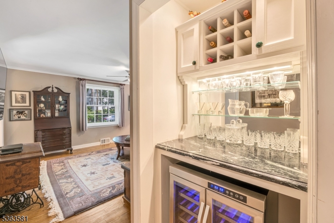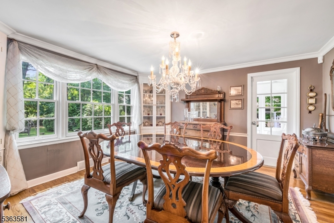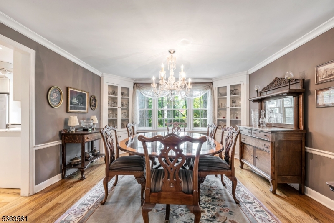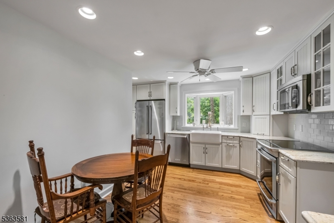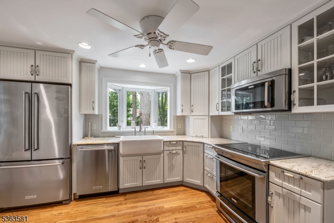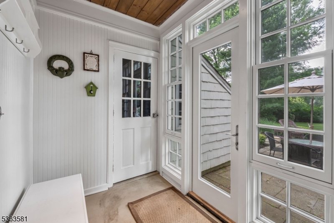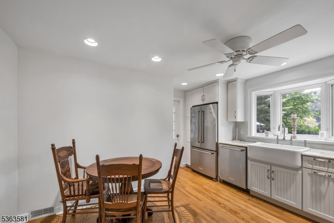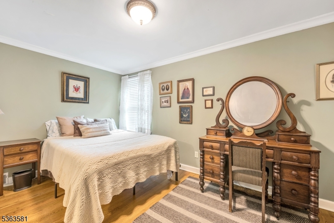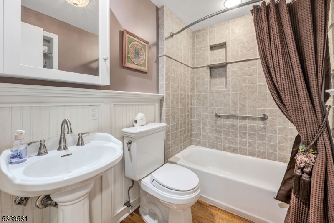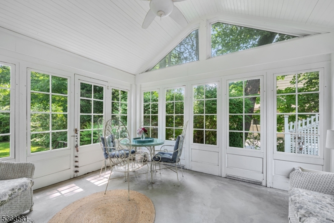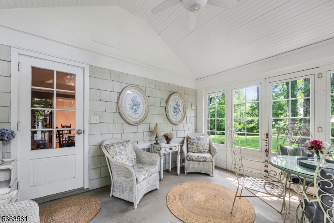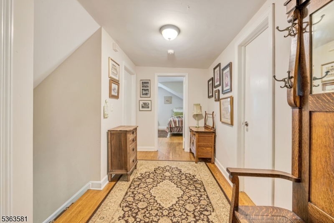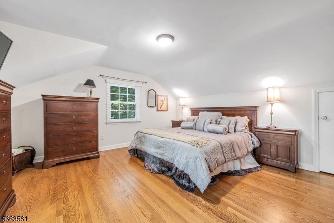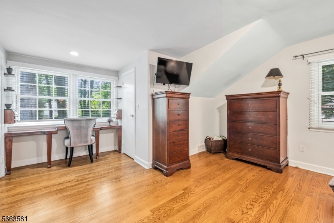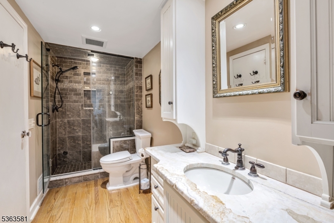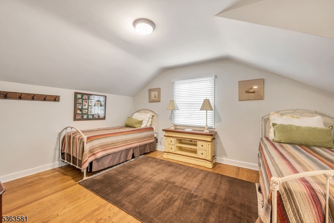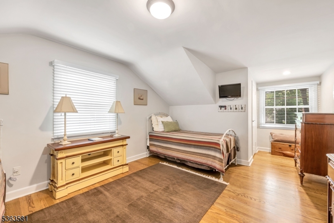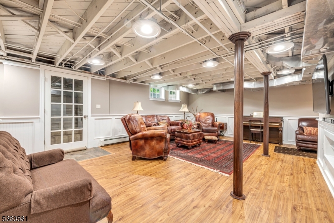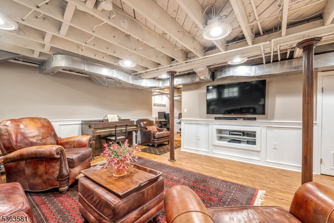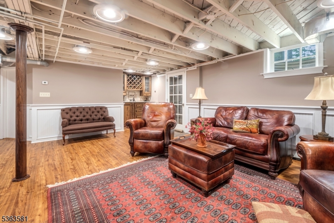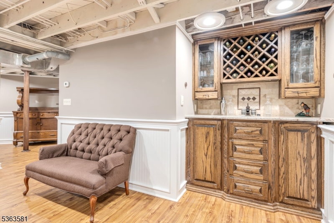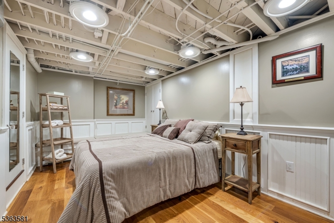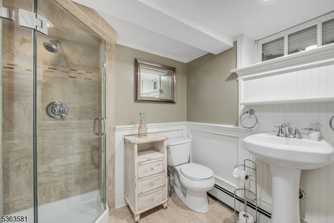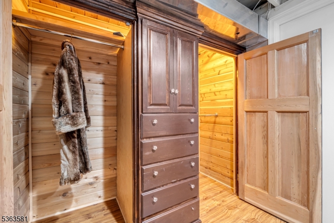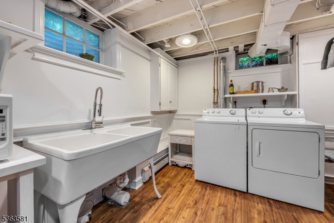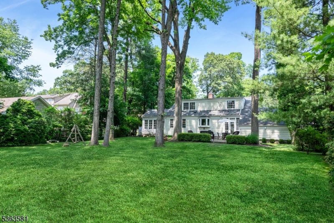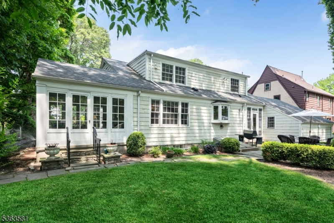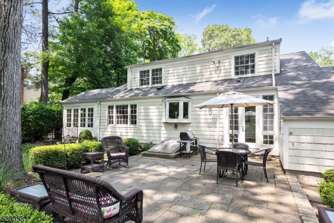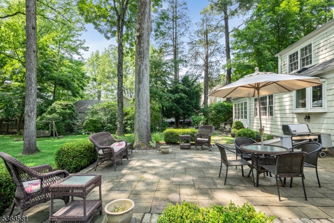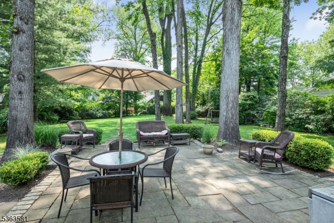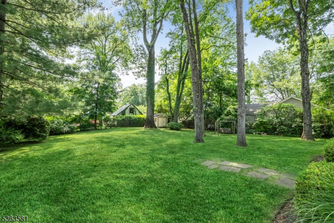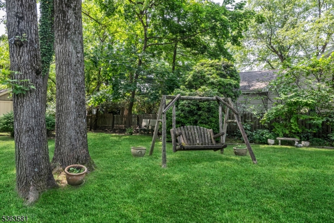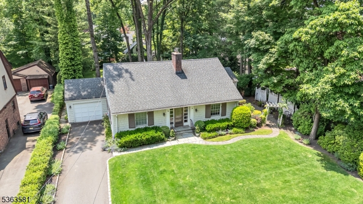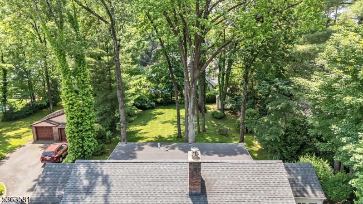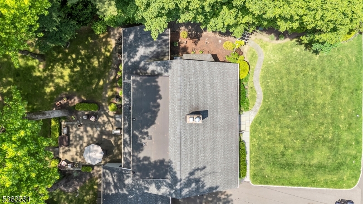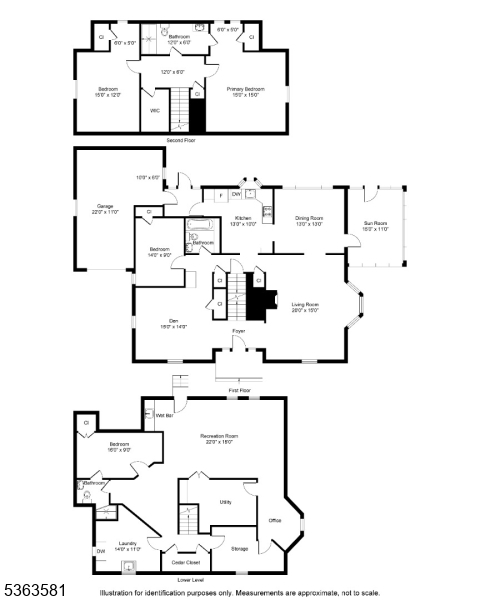40 Bowers Rd | Caldwell Boro Twp.
Welcome to a truly unique opportunity. This custom-built James Timpson designed home is ready for its next caretaker and that could be you! Step inside and experience the impressive size and exquisite architectural features that define this two-story residence.This spacious home offers a very flexible floor plan for many living situations. The grand living room serves as the heart of the home, featuring a charming bay window, a stunning wood-burning fireplace, and elegant built-in bookshelves that add both style and functionality. The formal dining room boasts traditional corner cabinets that add a touch of classic sophistication. There is also access from the Dining Room to a wonderful, private 3 season porch where you can be one with nature throughout the year.The renovated kitchen with beautiful cabinetry and counters is perfect for cozy meals and has a great view of the gorgeous back yard. Throughout the home, crown molding, gleaming hardwood floors, and expansive picture windows contribute to the warm and inviting atmosphere of the classic beauty.The basement is fully finished and features a beautiful Rec Room, Bedroom, Full Bath, Laundry and incredible storage space. There is also outdoor access that leads to the wonderful Slate patio and Park-like yard. This is truly a lovingly maintained home, ready to create new memories with its fortunate next owner. Don't miss this rare chance to own this true gem in a prime Caldwell location. GSMLS 3968103
Directions to property: Brookside to Bowers or Westville to Cherry to Bowers
