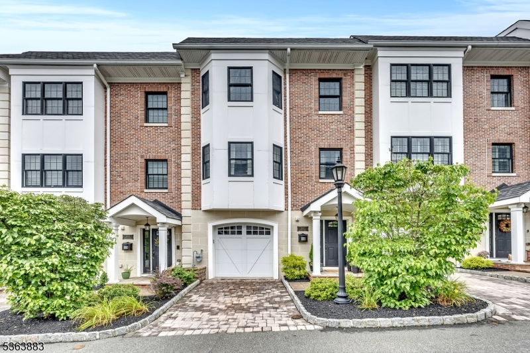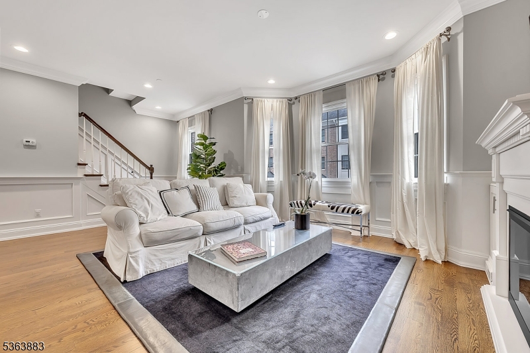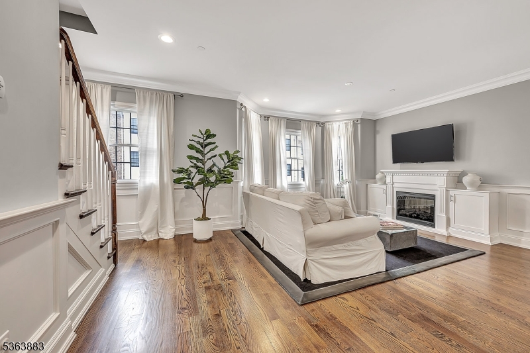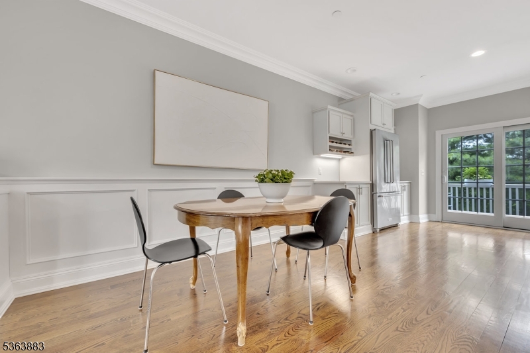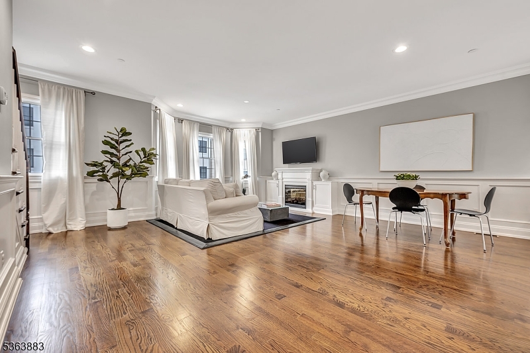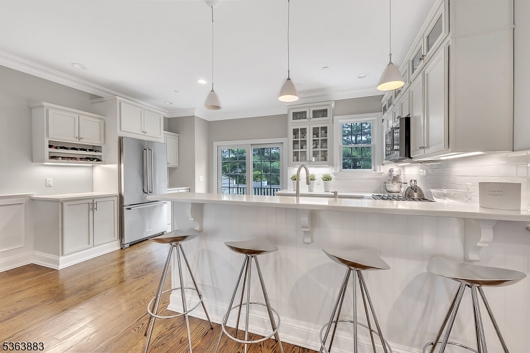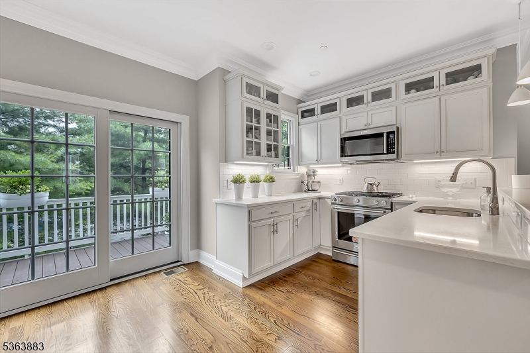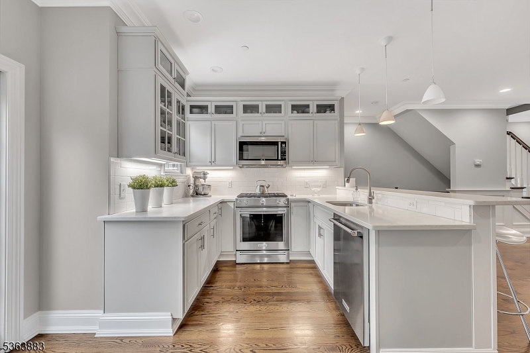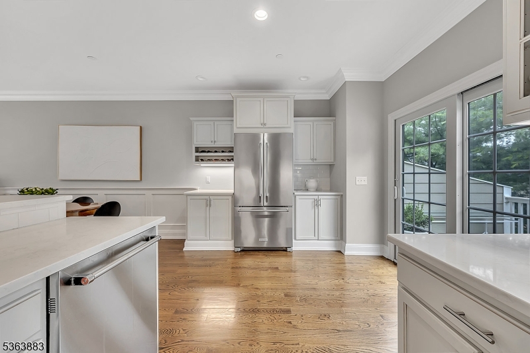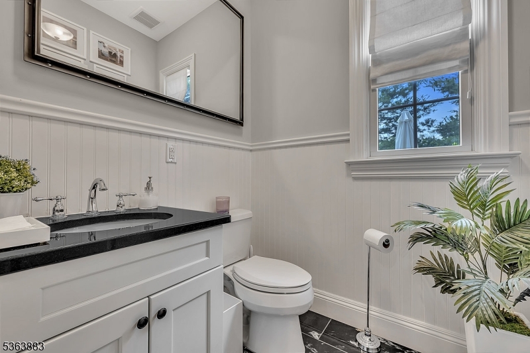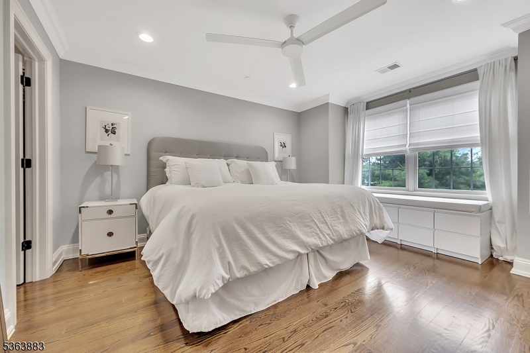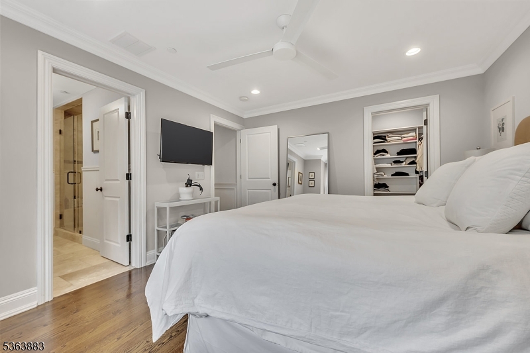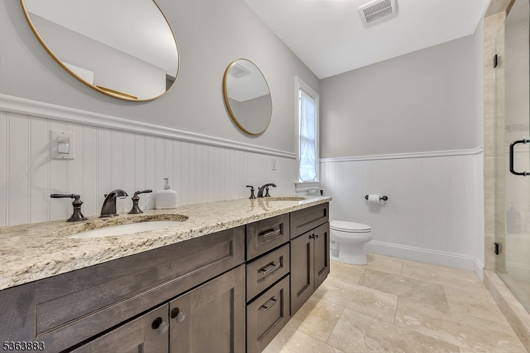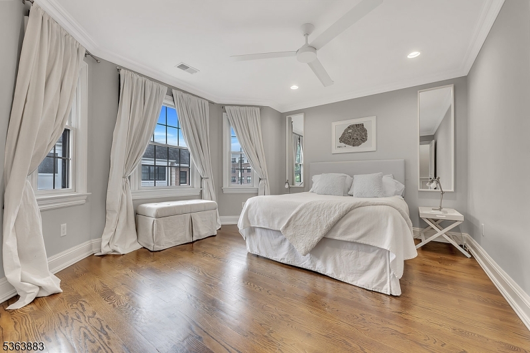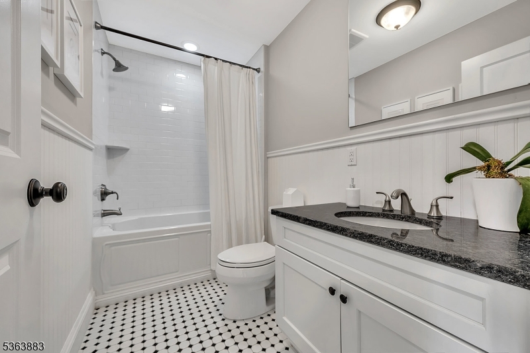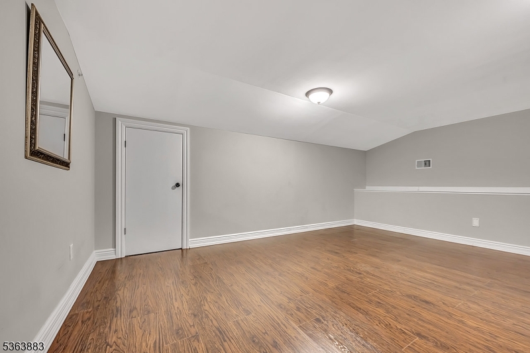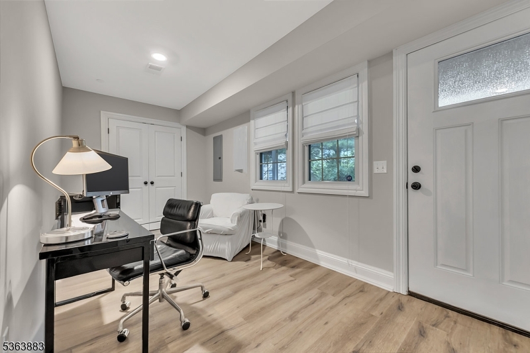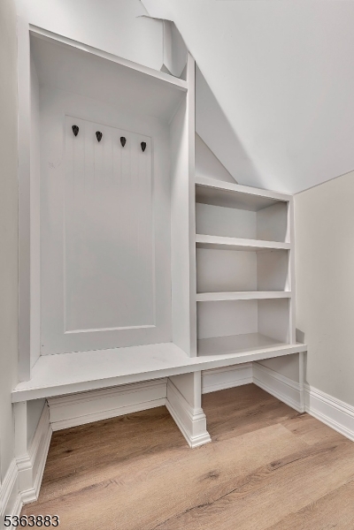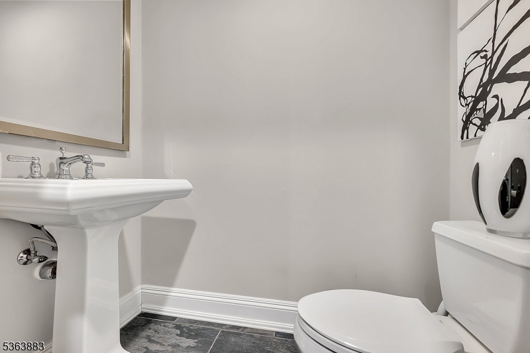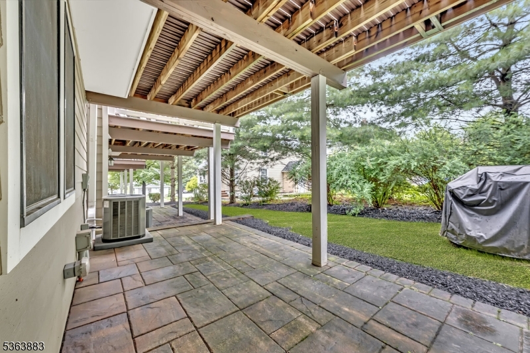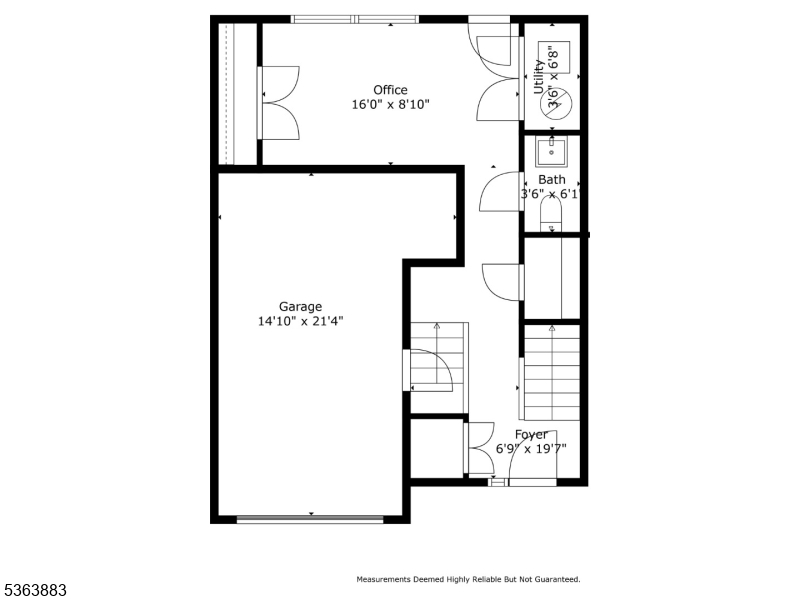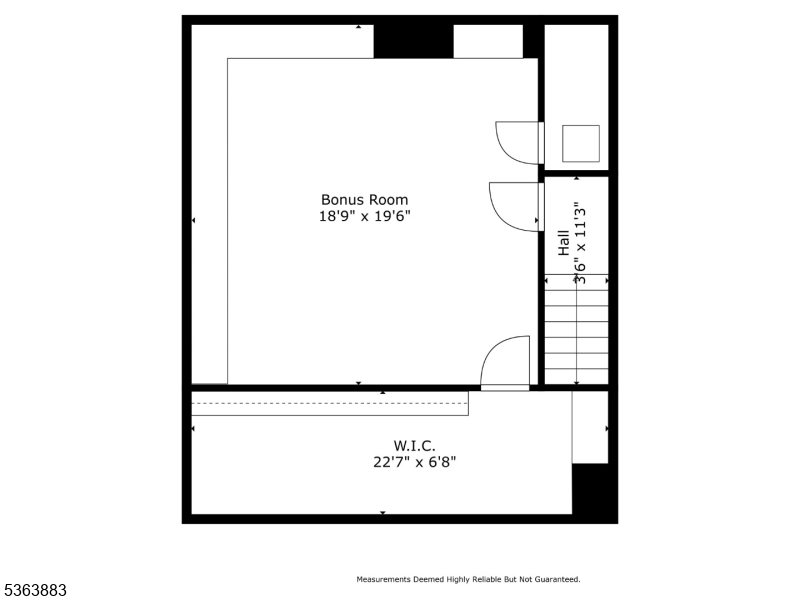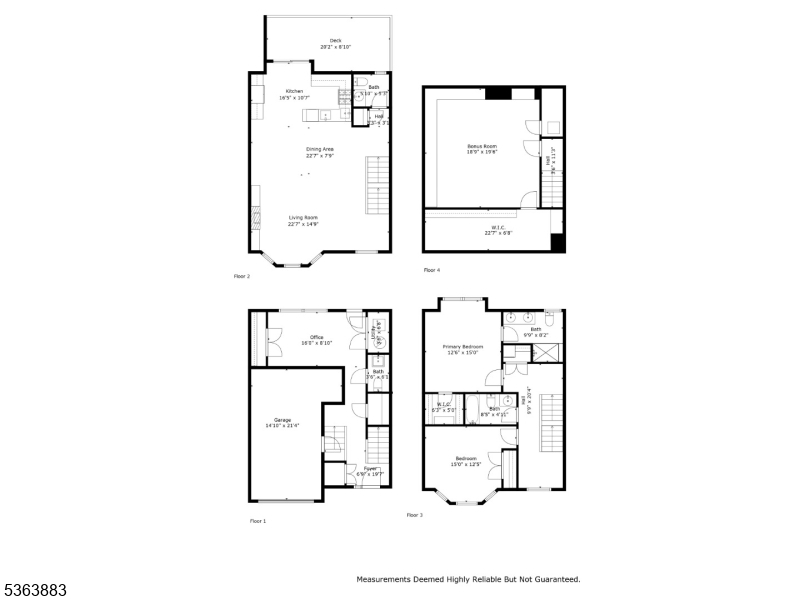10 Central Ave, C | Caldwell Boro Twp.
This stunning townhouse epitomizes luxury and privacy, offering 3 bedrooms, 2 full baths, 2 half baths, plus an extra-large den. Upon entry, you'll find a one-car garage providing additional parking in the driveway. The coat closet is built out with ample storage space, alongside a half bath and a nicely-sized room which offers access to the backyard and can easily be converted into a bedroom. Entertaining is effortless on the second level, featuring a large open dining room and a spacious living room, complete with a decorative fireplace. The kitchen is a chef's dream, showcasing quartz countertops and stainless steel appliances, along with extra counter space. Floor-to-ceiling windows lead to a substantial terrace off the kitchen, perfect for outdoor dining. The third level includes a primary bedroom with walk-in closets and a full bath, a large second bedroom, an additional full bathroom, and a laundry room. The top level offers a versatile bonus room- ideal for a home office, guest space, gym, or playroom, along with a generously sized closet.This home is equipped with a central vacuum on all four levels, an intercom system, and crown molding throughout. Conveniently located near schools, NYC transportation, parks, restaurants, and shopping, this ideal location sits in the heart of downtown Caldwell. It is a must-see! GSMLS 3971187
Directions to property: Bloomfield Ave to Central Ave
