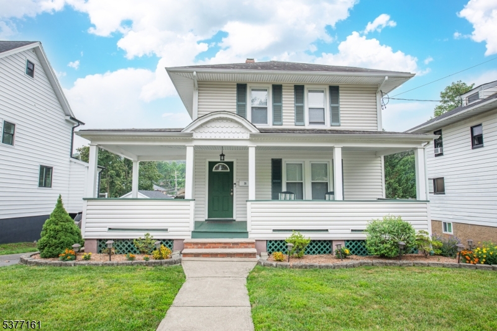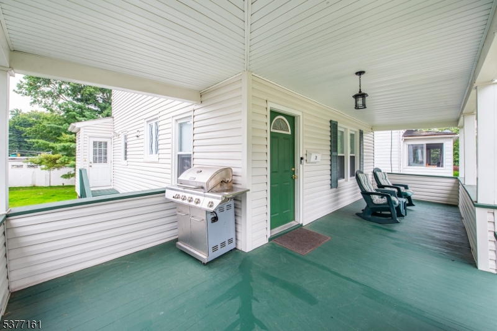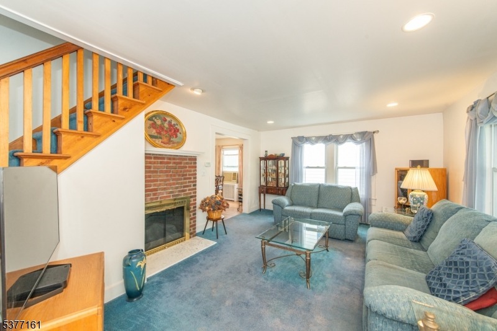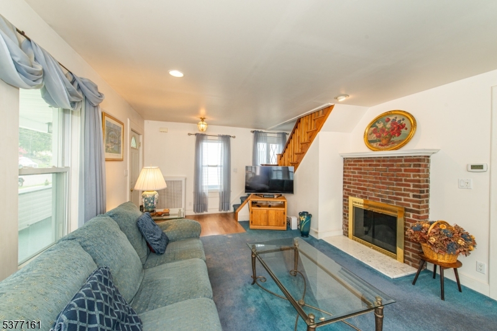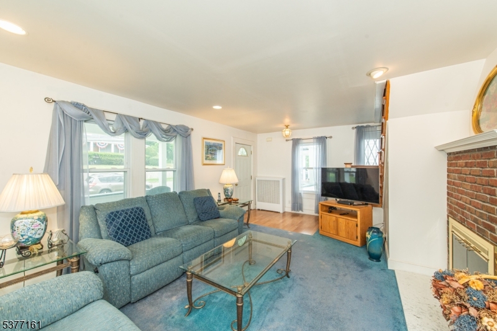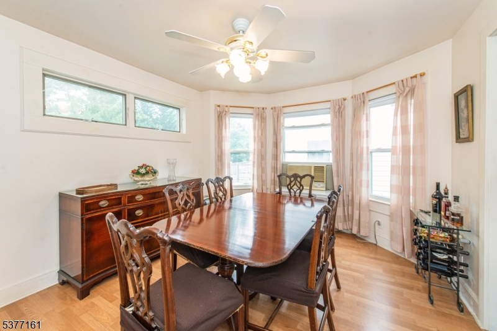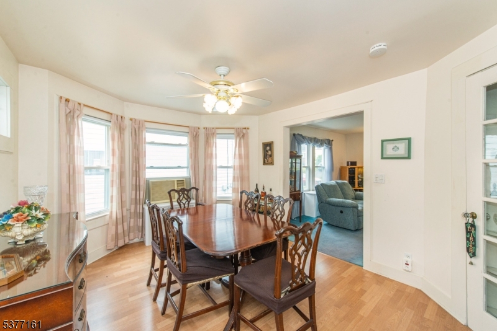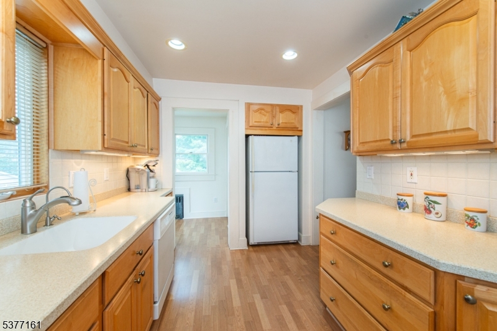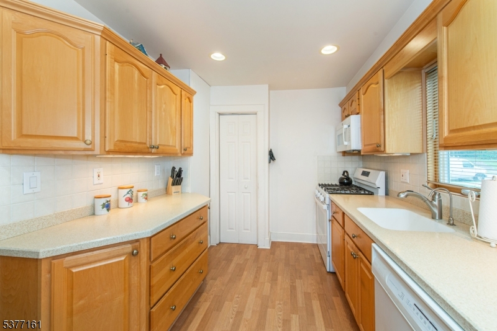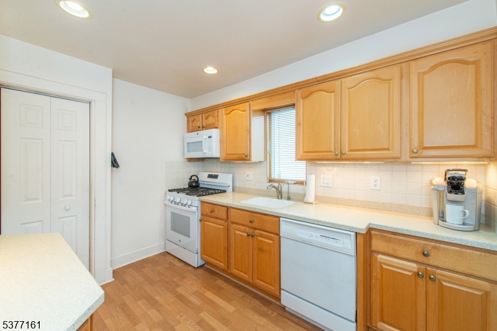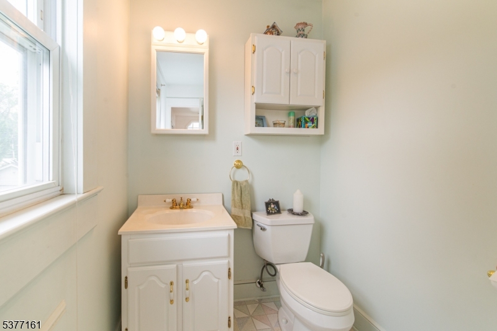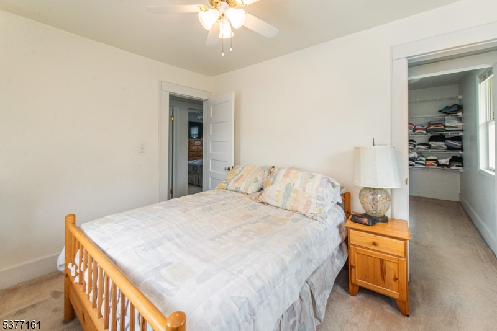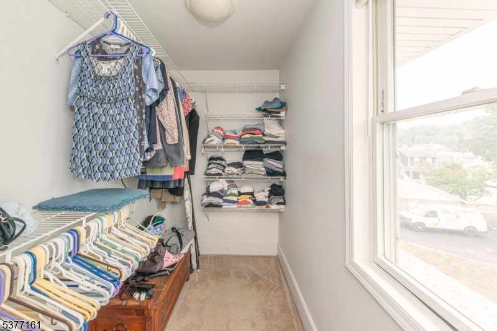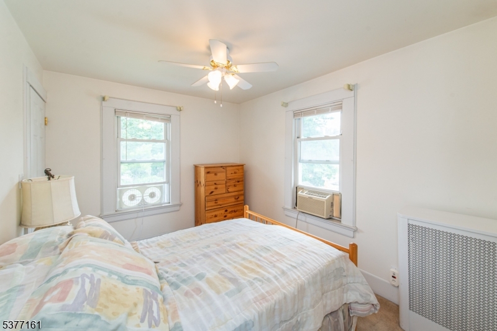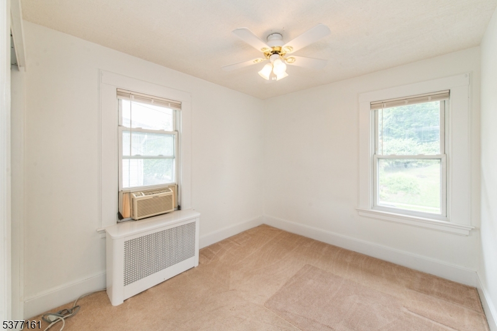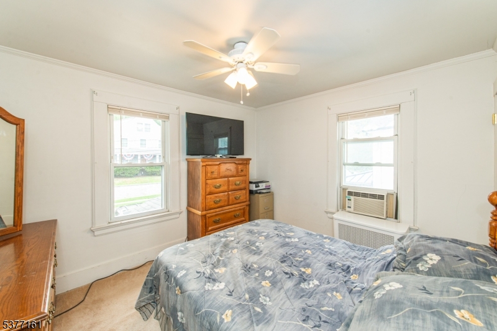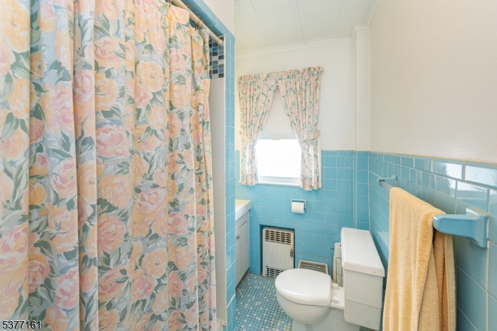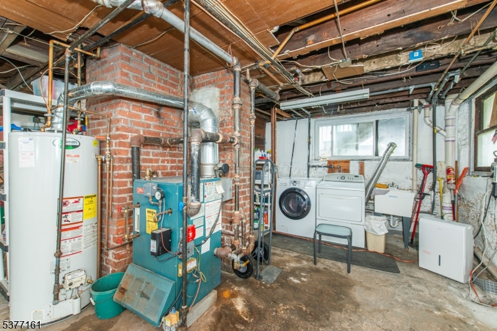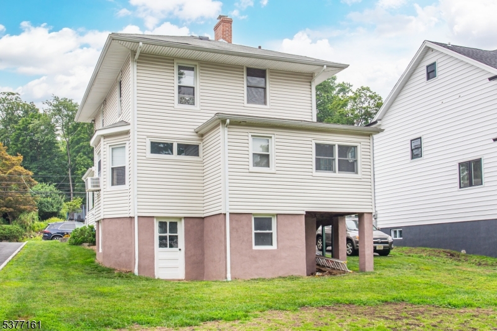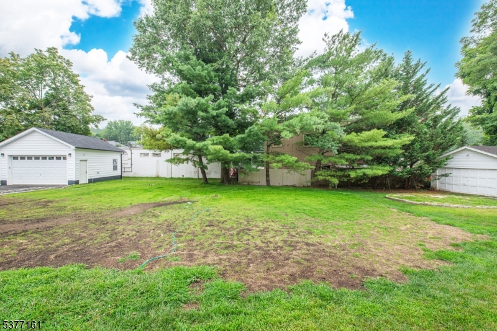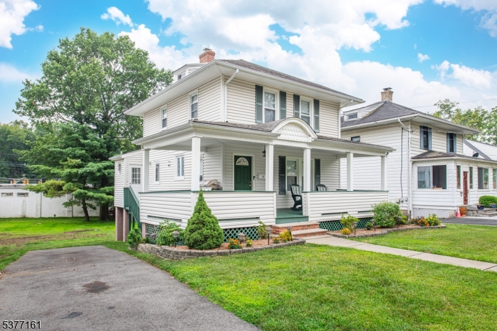78 Elm Rd | Caldwell Boro Twp.
Drive down the sunny tree-lined street and make a stop to see this picture perfect Colonial! Soak in the charm on the beautiful Front Porch. This delightful 3 bedroom boasts spacious room sizes and plenty of opportunity to customize to your liking! The first floor living spaces offer flexibility for entertaining & everyday living. Spacious living room w/ fireplace opens to large dining room overflowing with natural light, kitchen with plenty of cabinets, prep space & storage + convenient 1st fl Powder room for guests. Upstairs you will find 3 ample sized bedrooms (one with HUGE walk in closet) & a full bath. Full basement with soaring ceilings & plumbing for an additional bathroom, just waiting for your ideas on how to finish the space! Enjoy the outdoors in the backyard; lots of usable space and a nice flat lot. The cherry on top is the location! Proudly situated in desirable "Lincoln Elementary" school district + just a short walk from the hustle and bustle of the "Ave," Caldwell's famous & vibrant downtown with the best restaurants and pubs! With its prime location & timeless appeal, this colonial gem is sure to steal your heart! GSMLS 3980100
Directions to property: Bloomfield To Mountain To Elm
