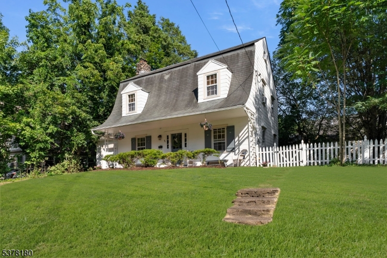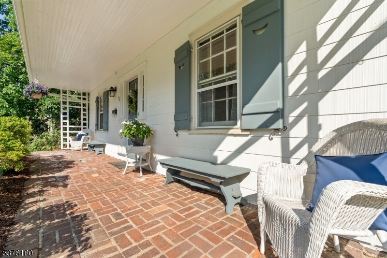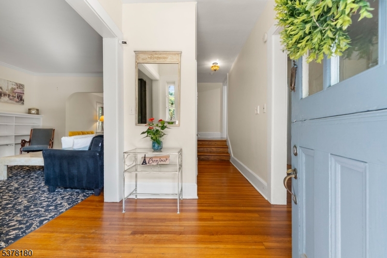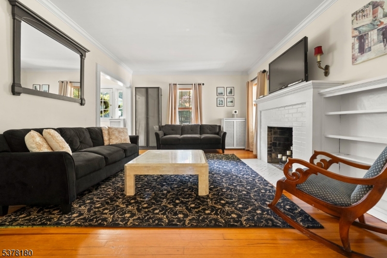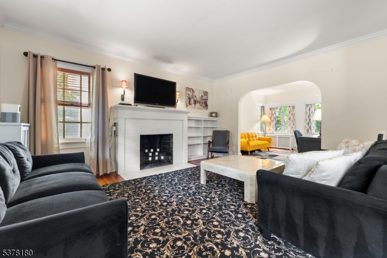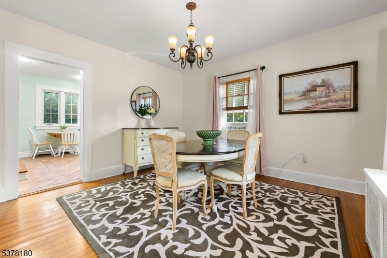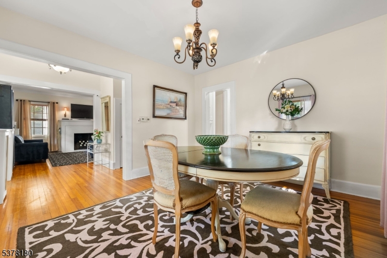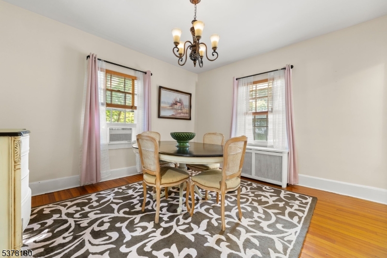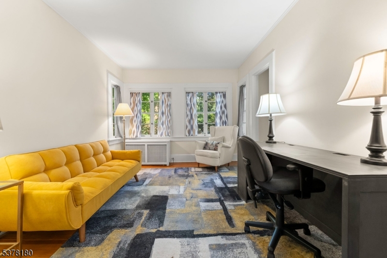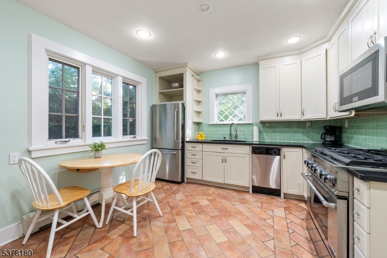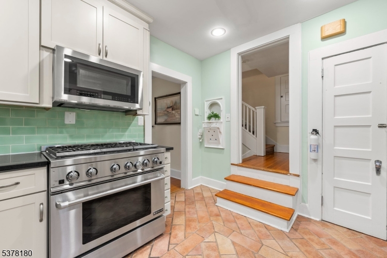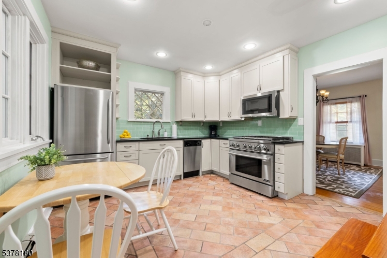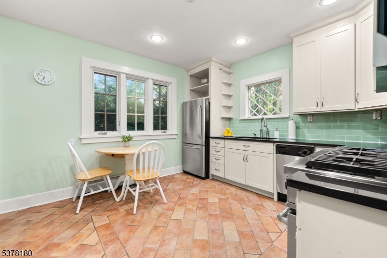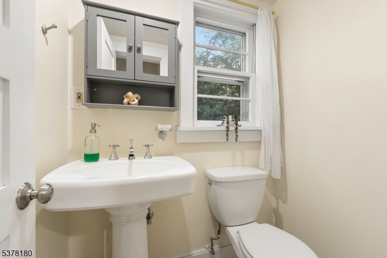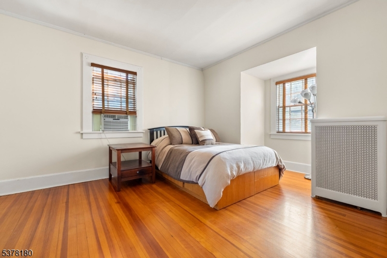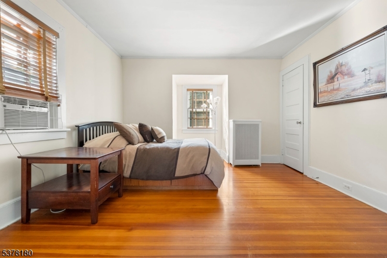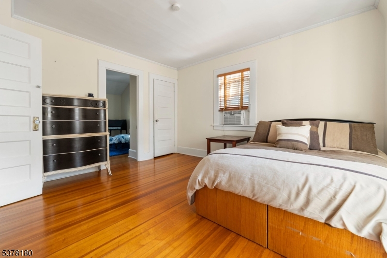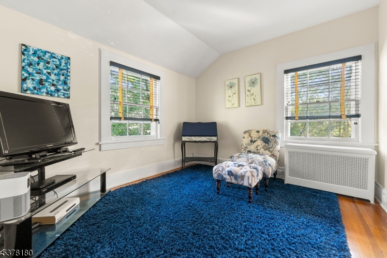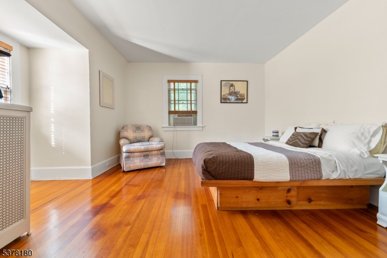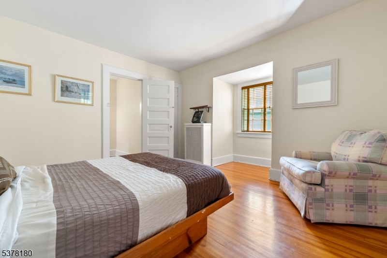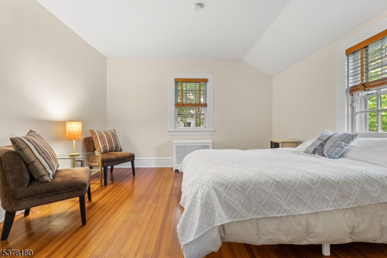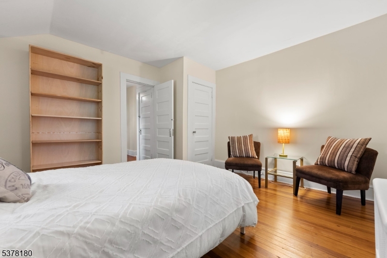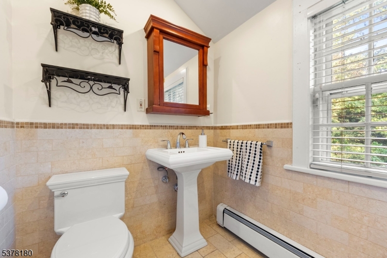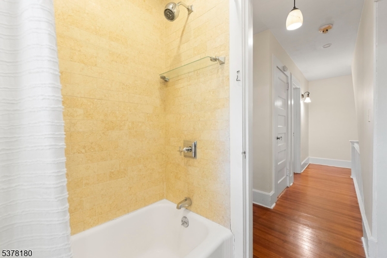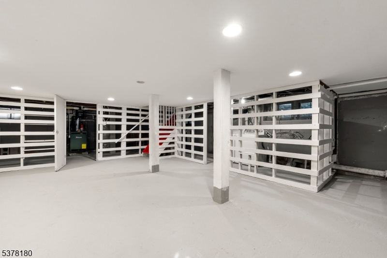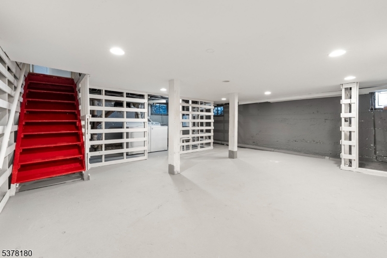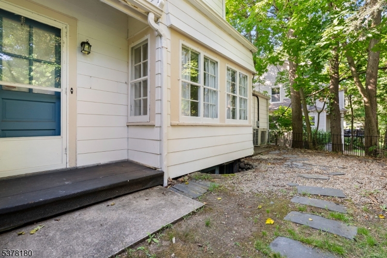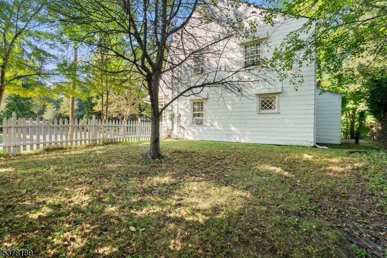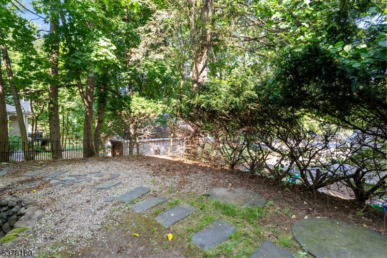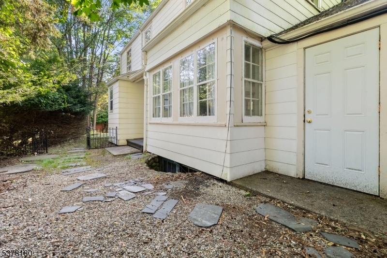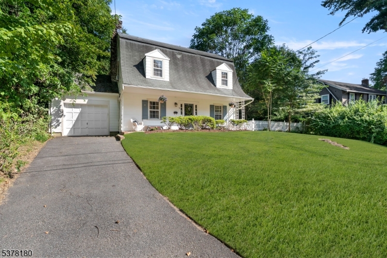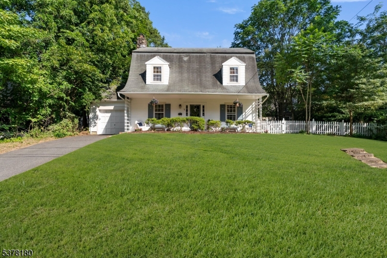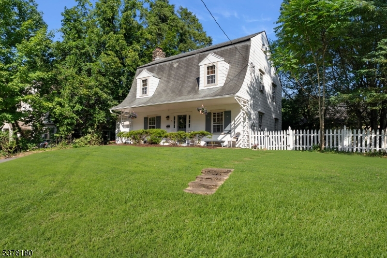66 Gould Pl | Caldwell Boro Twp.
Welcome to this Enchanting Dutch Colonial in the heart of "The Cedars " a sought-after ,beautiful, historic area known for it's tree-lined streets and close-knit community. Just moments from boutique shopping, excellent schools, top-rated restaurants, convenient to NYC transportation. This home offers proximity to Grover Cleveland Park, featuring: tennis, pickleball ,,a scenic pond with fountain, walking paths, BBQ. area, a great playground & events. There is seasonal ice skating, bocce, shuffle board & more. This delightful home is full of character & thoughtful updates. Step onto the inviting open-air porch before entering a warm and welcoming foyer. The interior includes, a spacious LR w Fireplace( not functioning), a formal DR and a cozy FR /DEN or Office with lots of natural sunlight. The kitchen is the heart of this home with built-ins, a pantry, granite counters, SS appliances including a 6 burner stove, a traditional terracotta floor perfect for any chef. The powder room completes the main floor. Upstairs, you'll find four well appointed BR & the main BR opens to an adjoining BR or sitting area, a full bath and lots of closet space. The walk-up attic is easily finished with room to expand. There is a semi finished basement with Laundry RM. , extra storage & an attached 1 car garage. The yard is fenced in for privacy. With it's timeless charm, unbeatable location, this is a rare opportunity to own a truly special home in one of the areas most coveted neighborhoods. GSMLS 3981065
Directions to property: Westville Ave. to Gould Place or Brookside Ave. to Gould Place
