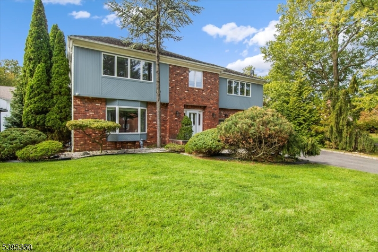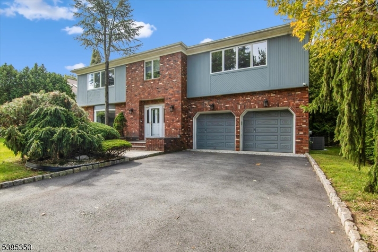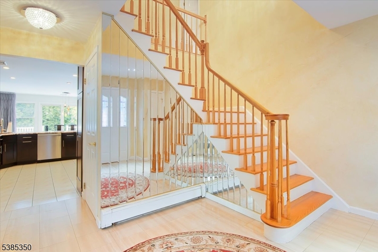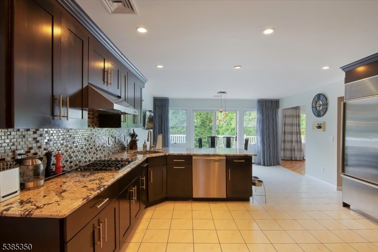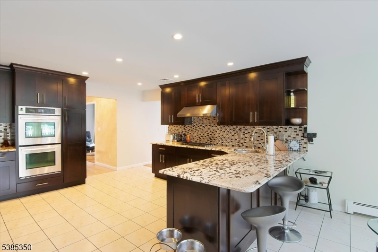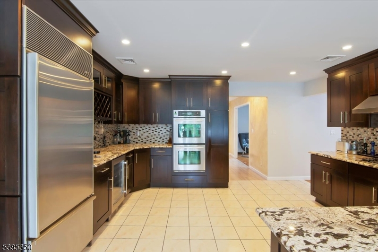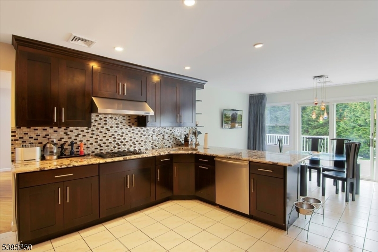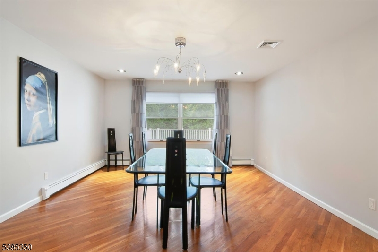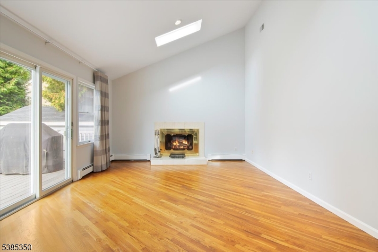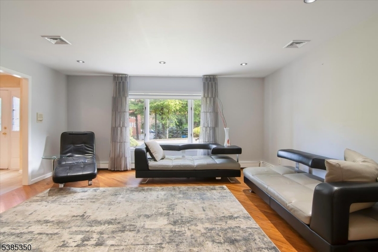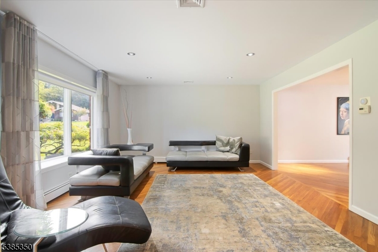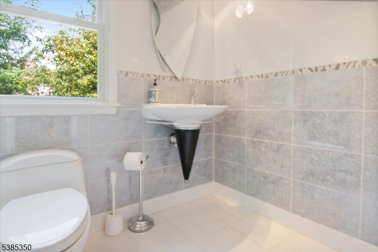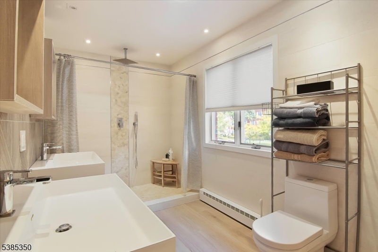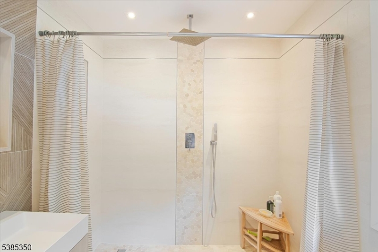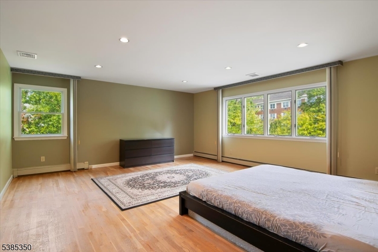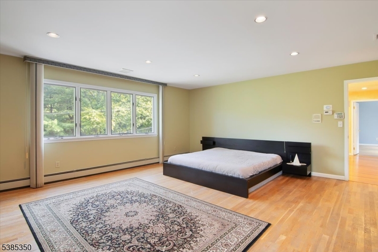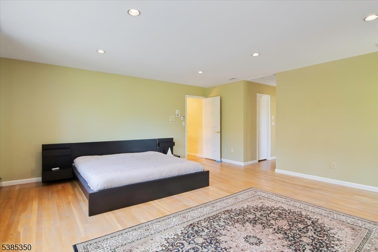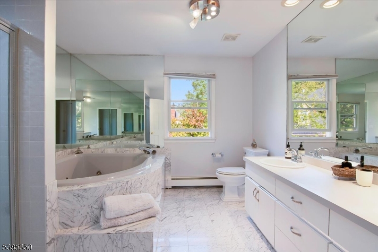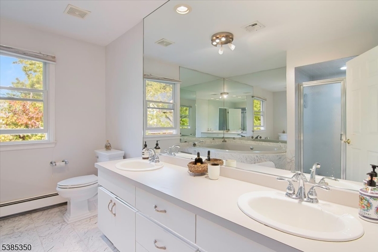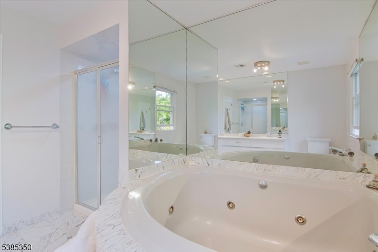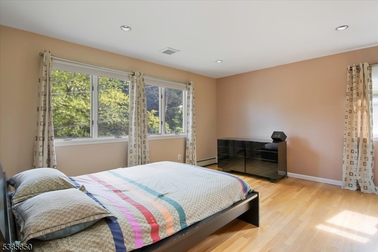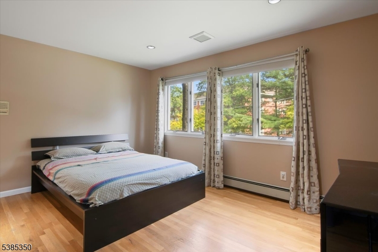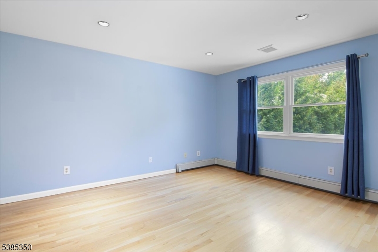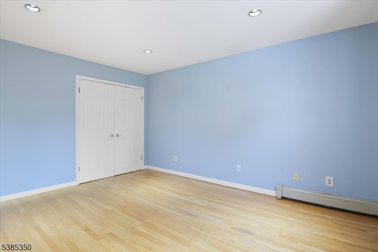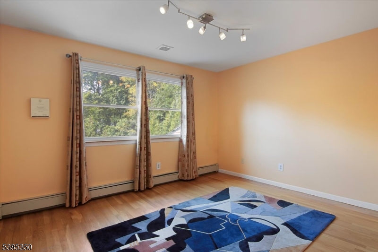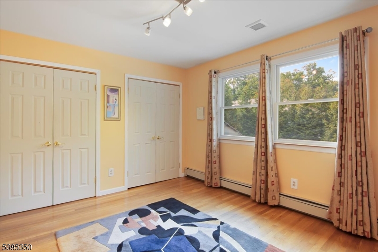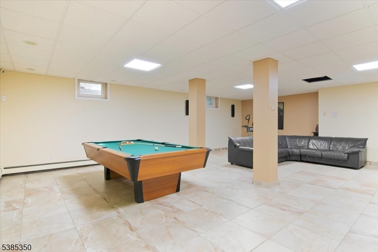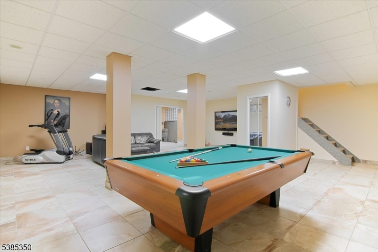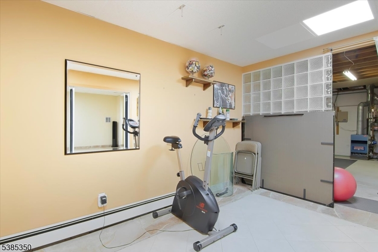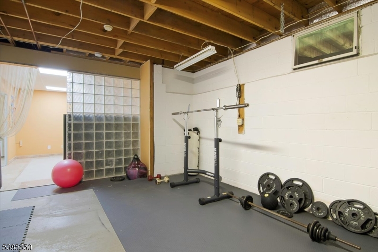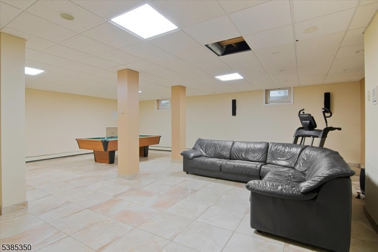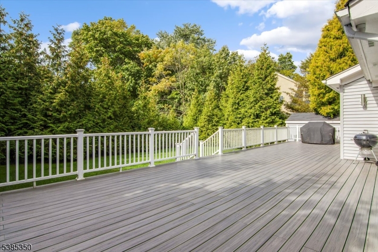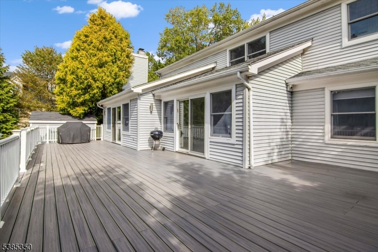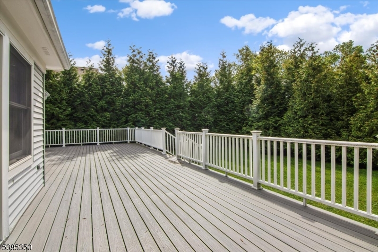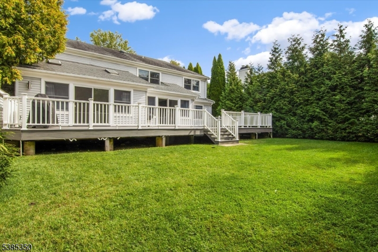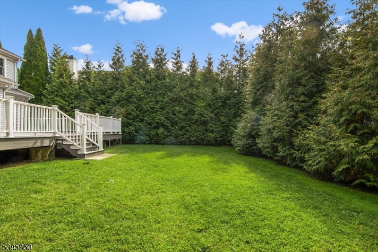6 Ashland St | Caldwell Boro Twp.
Discover this luxurious home offering over 3,000 sq. ft. of living space with beautiful updates throughout. The main level features a large eat-in kitchen with high-end appliances and granite countertops, a spacious family room with a wood-burning fireplace, a formal dining room, and a bright living room. Two sliding doors open to an expansive deck, perfect for seamless indoor-outdoor living. An updated chic powder room and convenient laundry complete the first floor. Upstairs, you'll find four generously sized bedrooms, including a primary suite with two walk-in closets and full bath featuring a double vanity, shower, and jetted tub. A newly renovated spa-like hall bath offers a huge walk-in shower and double vanity. The finished basement is designed for fun and relaxation, complete with a pool table, a home gym with exercise equipment, sectional, and plenty of storage space. Outside, enjoy the privacy of a fully fenced yard with complete privacy! Additional highlights include a two-car garage, proximity to NYC transportation for easy commuting, and a pet-friendly policy (case by case basis). Home is partially furnished with optional furnishings available. This rare rental opportunity combines size, style, and location don't miss it! Lawn maintenance included! GSMLS 3988018
Directions to property: Ryerson to Ashland Street
