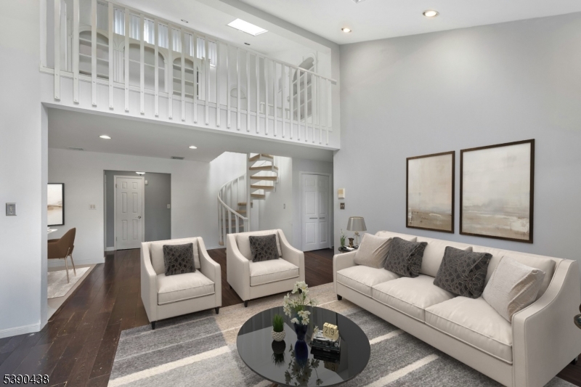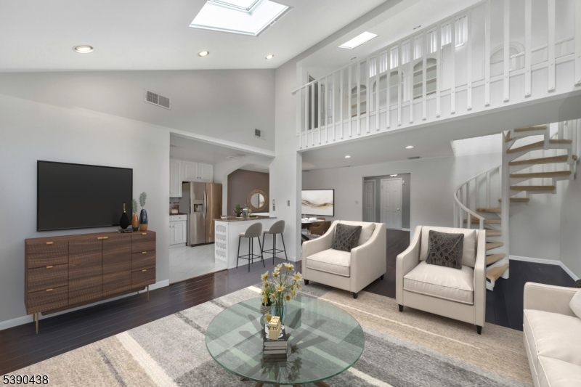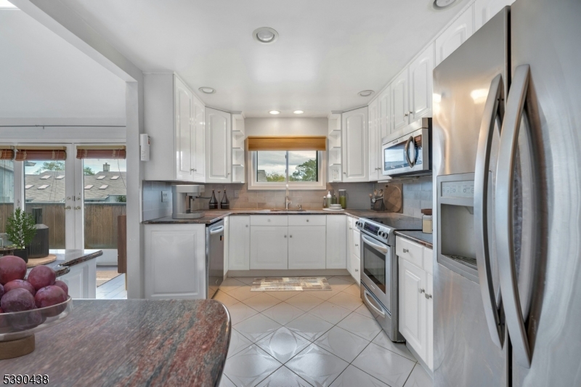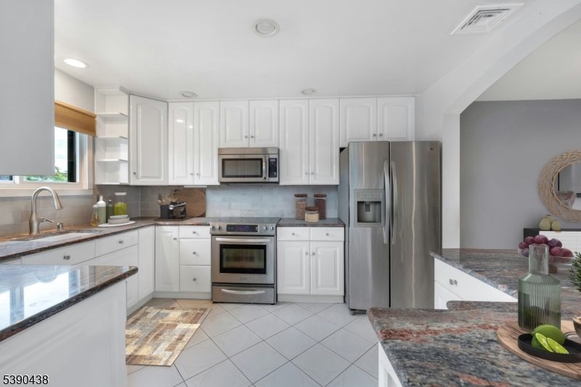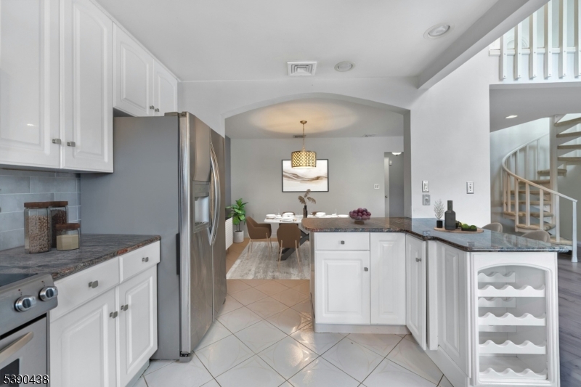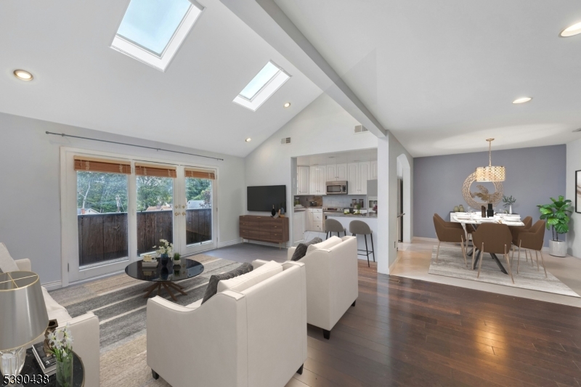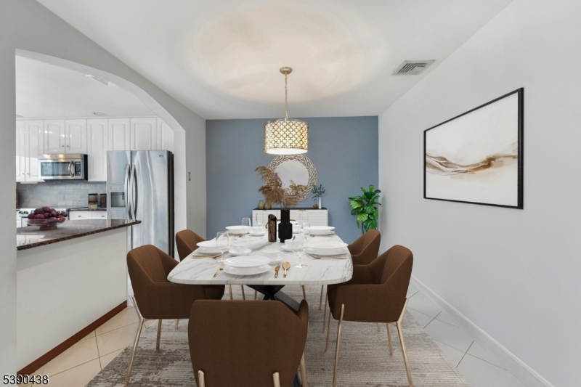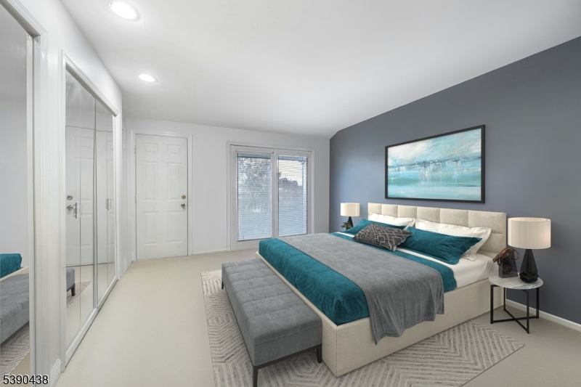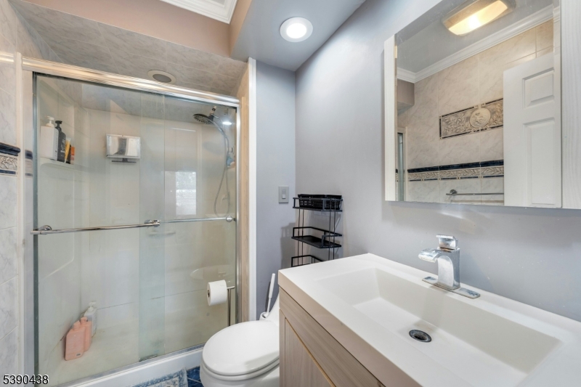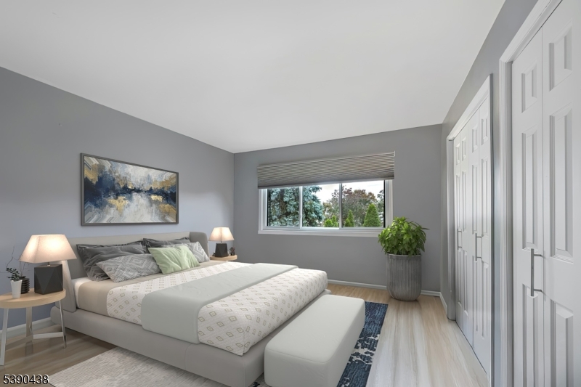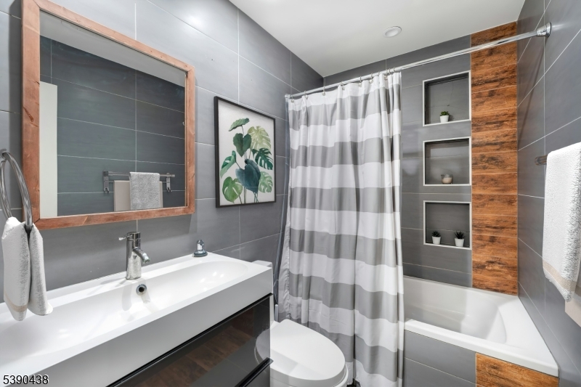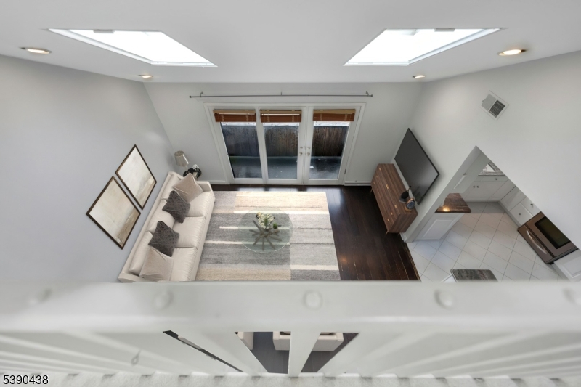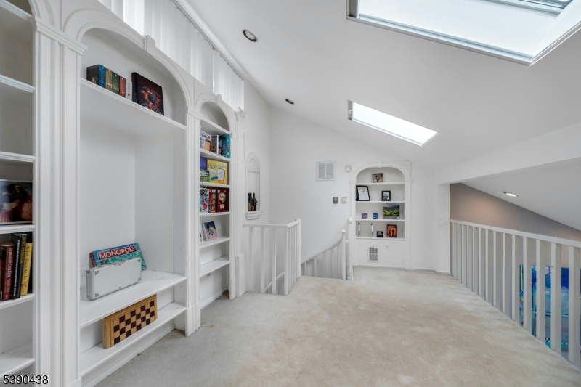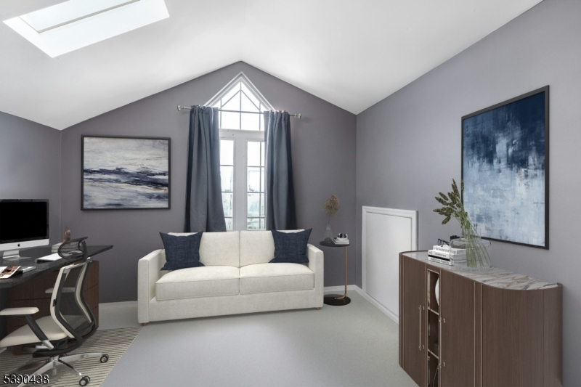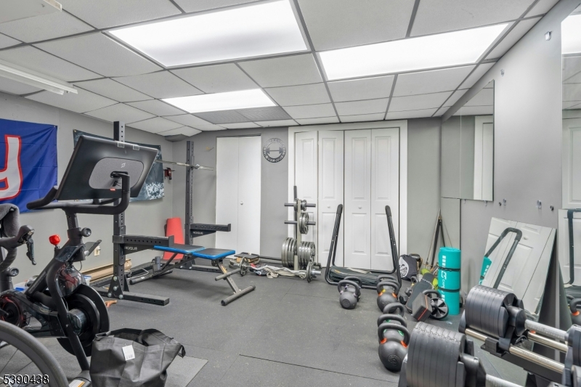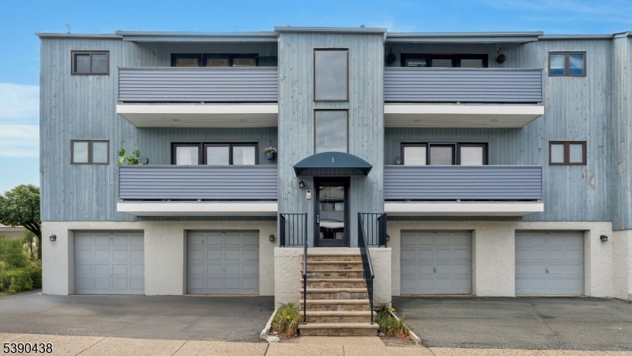1 Domessina Lane, F-8 | Caldwell Boro Twp.
Welcome to this spectacular 3 bedroom, 2.5 bath end unit condo nestled in the heart of Caldwell, just steps away from shops and dining. LOCATION... LOCATION... LOCATION! Greeted on the main level with high ceilings and radiant sun soaring through skylights, enjoy this open and spacious floor plan, lending itself perfectly to every day living and entertaining. Indulge yourself with this well -equipped eat-in-kitchen and breakfast bar, open to your dining and living room, leading to an outdoor balcony. The Primary and second bedrooms are conveniently located on the main level with two full baths, laundry room and extra storage space. The second level features a spacious loft and third bedroom/study. The Basement level has a one-car oversized garage, BONUS recreation room for versatile use PLUS powder room and additional storage. Conveniently located one block from shops, dining, public transportation, major highways, Newark Liberty International Airport, hospitals, schools, parks and recreation, this home is a real GEM! GSMLS 3992071
Directions to property: Bloomfield Avenue to Espy to Domessina - Building #1 on left
